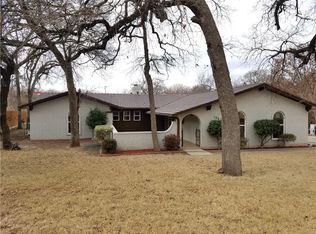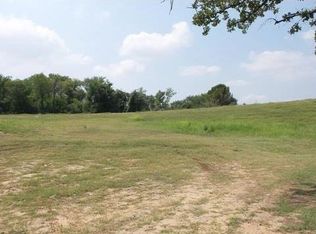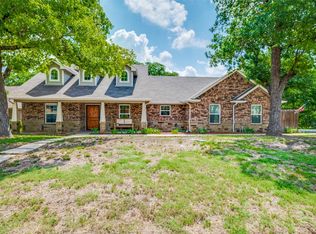Sold on 06/05/25
Price Unknown
101 Timberlake Dr, Azle, TX 76020
3beds
1,996sqft
Single Family Residence
Built in 1983
0.62 Acres Lot
$317,800 Zestimate®
$--/sqft
$2,406 Estimated rent
Home value
$317,800
$296,000 - $343,000
$2,406/mo
Zestimate® history
Loading...
Owner options
Explore your selling options
What's special
Nestled in a quiet, well-established neighborhood, minutes from Eagle Mountain Lake, this 3-bedroom, 2-bath home offers the perfect blend of comfort and potential. Step inside to a welcoming living area that flows into a dining room and galley kitchen, perfect for those who love a cozy cooking space. The spacious sunroom with abundant natural light, overlooks the expansive and well-maintained backyard, a serene space perfect for gardening, outdoor entertaining, or simply unwinding. Ample parking is available with a convenient side entrance driveway and a front porte-cochere. As a bonus, the neighborhood provides access to a private boat ramp, fishing dock, and a quaint park exclusively for homeowners, ideal for fishing, boating and enjoying the serenity of nature. Very easy commute to Fort Worth makes this location perfect for busy professionals and families alike. If you're looking for a home with great bones in a desirable community, this is the perfect canvas to make your own!
Zillow last checked: 8 hours ago
Listing updated: June 19, 2025 at 07:25pm
Listed by:
Karrin Forrester 0759363 817-919-6208,
eXp Realty, LLC 888-519-7431
Bought with:
Jennifer Huggins
eXp Realty LLC
Source: NTREIS,MLS#: 20836902
Facts & features
Interior
Bedrooms & bathrooms
- Bedrooms: 3
- Bathrooms: 2
- Full bathrooms: 2
Primary bedroom
- Features: Ceiling Fan(s)
- Level: First
- Dimensions: 17 x 12
Bedroom
- Features: Ceiling Fan(s)
- Level: First
- Dimensions: 14 x 10
Bedroom
- Features: Ceiling Fan(s)
- Level: First
- Dimensions: 10 x 11
Primary bathroom
- Features: Bidet, Dual Sinks
- Level: First
- Dimensions: 10 x 10
Breakfast room nook
- Level: First
- Dimensions: 11 x 11
Dining room
- Features: Ceiling Fan(s)
- Level: First
- Dimensions: 10 x 13
Other
- Level: First
- Dimensions: 7 x 7
Kitchen
- Features: Dual Sinks, Solid Surface Counters
- Level: First
- Dimensions: 8 x 10
Living room
- Features: Ceiling Fan(s), Fireplace
- Level: First
- Dimensions: 20 x 15
Sunroom
- Features: Ceiling Fan(s)
- Level: First
- Dimensions: 31 x 14
Heating
- Central, Fireplace(s)
Cooling
- Central Air
Appliances
- Included: Dishwasher, Electric Cooktop, Electric Oven, Microwave
- Laundry: Washer Hookup, Electric Dryer Hookup, Laundry in Utility Room
Features
- Cable TV
- Flooring: Carpet, Linoleum
- Has basement: No
- Number of fireplaces: 1
- Fireplace features: Gas, Living Room, Masonry
Interior area
- Total interior livable area: 1,996 sqft
Property
Parking
- Total spaces: 4
- Parking features: Circular Driveway, Concrete, Drive Through, Driveway, Garage, Inside Entrance, Garage Faces Side
- Attached garage spaces: 2
- Carport spaces: 2
- Covered spaces: 4
- Has uncovered spaces: Yes
Features
- Levels: One
- Stories: 1
- Pool features: None
- Fencing: Partial,Wood
Lot
- Size: 0.62 Acres
- Features: Back Yard, Corner Lot, Lawn, Many Trees
Details
- Parcel number: 03146804
- Other equipment: Irrigation Equipment
Construction
Type & style
- Home type: SingleFamily
- Architectural style: Traditional,Detached
- Property subtype: Single Family Residence
Materials
- Brick
- Foundation: Slab
- Roof: Shingle
Condition
- Year built: 1983
Utilities & green energy
- Sewer: Public Sewer
- Water: Public
- Utilities for property: Electricity Connected, Overhead Utilities, Sewer Available, Water Available, Cable Available
Community & neighborhood
Security
- Security features: Smoke Detector(s)
Community
- Community features: Boat Facilities, Dock, Lake, Park
Location
- Region: Azle
- Subdivision: Timberlake Estates Add
HOA & financial
HOA
- Has HOA: Yes
- HOA fee: $120 annually
- Services included: All Facilities
- Association name: Timberlake Estates HOA
- Association phone: 281-468-3723
Other
Other facts
- Listing terms: Cash,Conventional,FHA,VA Loan
Price history
| Date | Event | Price |
|---|---|---|
| 6/5/2025 | Sold | -- |
Source: NTREIS #20836902 | ||
| 4/24/2025 | Contingent | $314,500$158/sqft |
Source: NTREIS #20836902 | ||
| 4/14/2025 | Price change | $314,500-0.2%$158/sqft |
Source: NTREIS #20836902 | ||
| 3/9/2025 | Listed for sale | $315,000$158/sqft |
Source: NTREIS #20836902 | ||
| 2/27/2025 | Contingent | $315,000$158/sqft |
Source: NTREIS #20836902 | ||
Public tax history
| Year | Property taxes | Tax assessment |
|---|---|---|
| 2024 | $2,737 -20% | $385,045 -3% |
| 2023 | $3,421 -1.5% | $397,140 +32.9% |
| 2022 | $3,474 +5% | $298,903 +17.7% |
Find assessor info on the county website
Neighborhood: Timberlake Estates
Nearby schools
GreatSchools rating
- 8/10Eagle Heights Elementary SchoolGrades: K-4Distance: 1.2 mi
- 6/10Azle J H SouthGrades: 7-8Distance: 1.8 mi
- 6/10Azle High SchoolGrades: 9-12Distance: 3.3 mi
Schools provided by the listing agent
- Elementary: Eagle Heights
- High: Azle
- District: Azle ISD
Source: NTREIS. This data may not be complete. We recommend contacting the local school district to confirm school assignments for this home.
Get a cash offer in 3 minutes
Find out how much your home could sell for in as little as 3 minutes with a no-obligation cash offer.
Estimated market value
$317,800
Get a cash offer in 3 minutes
Find out how much your home could sell for in as little as 3 minutes with a no-obligation cash offer.
Estimated market value
$317,800


