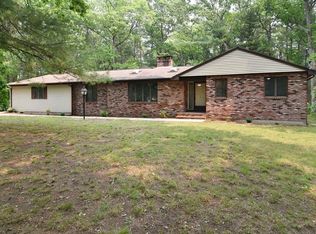Sold for $725,000
$725,000
101 Titicut Rd, Raynham, MA 02767
4beds
2,240sqft
Single Family Residence
Built in 1981
1.37 Acres Lot
$751,200 Zestimate®
$324/sqft
$3,879 Estimated rent
Home value
$751,200
$676,000 - $834,000
$3,879/mo
Zestimate® history
Loading...
Owner options
Explore your selling options
What's special
**OPEN HOUSE SUNDAY 6/1 11am - 1pm** Beautifully renovated Cape-style home with standout curb appeal, set on a large, private lot. Taken down to the studs just 5.5 years ago, this home shows like new and features a modern open floor plan on the first floor—perfect for today’s living and entertaining—while retaining classic charm throughout. Enjoy seamless flow between the beautiful kitchen, dining area, and living/play areas, all filled with ample natural light. Upstairs you'll find four true bedrooms and a full bath. Ideally located within walking distance to town schools, this home offers the perfect blend of style, space, character, and convenience. You won't want to miss it!
Zillow last checked: 8 hours ago
Listing updated: June 20, 2025 at 09:18am
Listed by:
Erika Collins 617-866-8070,
Collins Realty Group, LLC 617-866-8070,
Erika Collins 617-866-8070
Bought with:
Deborah Scanlon
Conway - Mansfield
Source: MLS PIN,MLS#: 73382760
Facts & features
Interior
Bedrooms & bathrooms
- Bedrooms: 4
- Bathrooms: 2
- Full bathrooms: 2
- Main level bathrooms: 1
Primary bedroom
- Features: Walk-In Closet(s), Closet, Flooring - Wall to Wall Carpet
- Level: Second
Bedroom 2
- Features: Walk-In Closet(s), Flooring - Wall to Wall Carpet
- Level: Second
Bedroom 3
- Features: Closet, Flooring - Wall to Wall Carpet
- Level: Second
Bedroom 4
- Features: Closet, Flooring - Wall to Wall Carpet
- Level: Second
Primary bathroom
- Features: No
Bathroom 1
- Features: Bathroom - Full, Bathroom - Tiled With Tub, Closet - Linen, Flooring - Stone/Ceramic Tile, Countertops - Stone/Granite/Solid, Remodeled
- Level: Main,First
Bathroom 2
- Features: Bathroom - Full, Bathroom - Tiled With Shower Stall, Closet - Linen, Flooring - Stone/Ceramic Tile, Countertops - Stone/Granite/Solid
- Level: Second
Dining room
- Features: Flooring - Hardwood, Lighting - Pendant
- Level: First
Family room
- Features: Flooring - Hardwood, Recessed Lighting
- Level: First
Kitchen
- Features: Flooring - Wood, Countertops - Stone/Granite/Solid, Countertops - Upgraded, Open Floorplan, Recessed Lighting, Stainless Steel Appliances
- Level: Main,First
Living room
- Features: Beamed Ceilings, Flooring - Hardwood, Flooring - Stone/Ceramic Tile, Exterior Access, Remodeled, Sunken
- Level: First
Heating
- Baseboard, Oil
Cooling
- Window Unit(s)
Appliances
- Included: Water Heater, Range, Dishwasher, Microwave, Refrigerator, Washer, Dryer
- Laundry: In Basement, Electric Dryer Hookup
Features
- Internet Available - Broadband
- Flooring: Wood, Tile, Carpet
- Windows: Screens
- Basement: Full
- Has fireplace: No
Interior area
- Total structure area: 2,240
- Total interior livable area: 2,240 sqft
- Finished area above ground: 2,240
Property
Parking
- Total spaces: 8
- Parking features: Paved
- Uncovered spaces: 8
Features
- Patio & porch: Patio
- Exterior features: Patio, Rain Gutters, Screens
Lot
- Size: 1.37 Acres
- Features: Wooded, Level
Details
- Parcel number: M:9 B:144 L:2,2933545
- Zoning: Resi
Construction
Type & style
- Home type: SingleFamily
- Architectural style: Cape
- Property subtype: Single Family Residence
Materials
- Frame
- Foundation: Concrete Perimeter
- Roof: Shingle
Condition
- Year built: 1981
Utilities & green energy
- Electric: 200+ Amp Service
- Sewer: Public Sewer
- Water: Public
- Utilities for property: for Electric Range, for Electric Dryer
Community & neighborhood
Security
- Security features: Security System
Location
- Region: Raynham
Other
Other facts
- Listing terms: Seller W/Participate,Contract
Price history
| Date | Event | Price |
|---|---|---|
| 6/20/2025 | Sold | $725,000+3.6%$324/sqft |
Source: MLS PIN #73382760 Report a problem | ||
| 6/3/2025 | Contingent | $699,900$312/sqft |
Source: MLS PIN #73382760 Report a problem | ||
| 5/30/2025 | Listed for sale | $699,900+105.9%$312/sqft |
Source: MLS PIN #73382760 Report a problem | ||
| 7/18/2019 | Sold | $340,000-5.5%$152/sqft |
Source: Public Record Report a problem | ||
| 6/13/2019 | Pending sale | $359,900$161/sqft |
Source: RE/MAX Welcome Home #72492286 Report a problem | ||
Public tax history
| Year | Property taxes | Tax assessment |
|---|---|---|
| 2025 | $6,885 +2.3% | $569,000 +5% |
| 2024 | $6,729 +4.7% | $541,800 +14.7% |
| 2023 | $6,426 +4.8% | $472,500 +14.3% |
Find assessor info on the county website
Neighborhood: Raynham Center
Nearby schools
GreatSchools rating
- 8/10Laliberte Elementary SchoolGrades: 2-4Distance: 0.4 mi
- 5/10Raynham Middle SchoolGrades: 5-8Distance: 0.6 mi
- 6/10Bridgewater-Raynham RegionalGrades: 9-12Distance: 4.4 mi
Schools provided by the listing agent
- Elementary: Merrill/Lalib
- Middle: Rms
- High: Bridge-Rayn
Source: MLS PIN. This data may not be complete. We recommend contacting the local school district to confirm school assignments for this home.
Get a cash offer in 3 minutes
Find out how much your home could sell for in as little as 3 minutes with a no-obligation cash offer.
Estimated market value$751,200
Get a cash offer in 3 minutes
Find out how much your home could sell for in as little as 3 minutes with a no-obligation cash offer.
Estimated market value
$751,200
