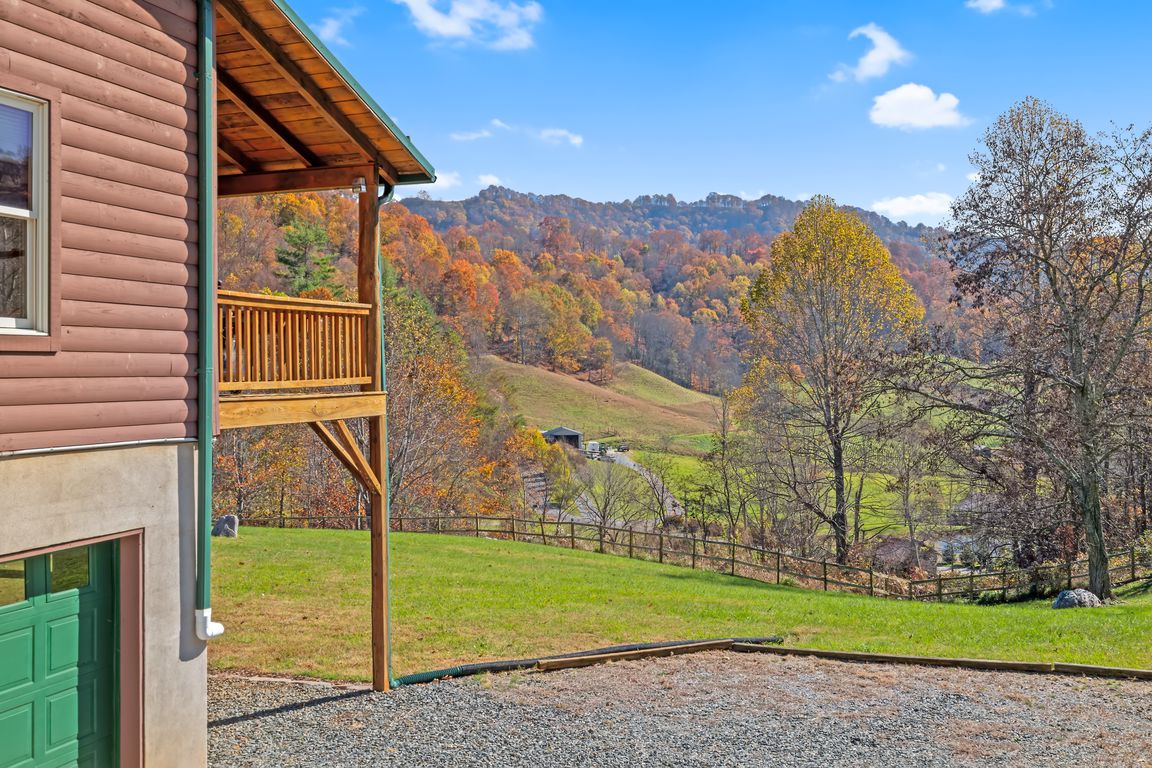
ActivePrice cut: $30K (11/12)
$1,045,000
4beds
4,467sqft
101 Trinity Dr, Clyde, NC 28721
4beds
4,467sqft
Single family residence
Built in 2007
3.22 Acres
4 Attached garage spaces
$234 price/sqft
What's special
Dramatic stacked-stone fireplaceFinished basementRocking chair front porchSoaring wood-beam ceilingsFenced pastureSpa-like bathMain-level primary suite
Leave the world behind and embrace mountain magic in this luxury cabin on 3.22 acres, surrounded by mountain & pastoral views. Rustic & modern elegance intertwine with soaring wood-beam ceilings, a dramatic stacked-stone fireplace, and windows that frame the beauty outside. The kitchen stuns w/a striking backsplash, new granite counters & ...
- 183 days |
- 666 |
- 28 |
Source: Canopy MLS as distributed by MLS GRID,MLS#: 4263461
Travel times
Living Room
Kitchen
Primary Bedroom
Zillow last checked: 8 hours ago
Listing updated: November 12, 2025 at 01:09pm
Listing Provided by:
Marie Reed Marie@MarieReedTeam.com,
Keller Williams Professionals Asheville
Source: Canopy MLS as distributed by MLS GRID,MLS#: 4263461
Facts & features
Interior
Bedrooms & bathrooms
- Bedrooms: 4
- Bathrooms: 4
- Full bathrooms: 4
- Main level bedrooms: 2
Primary bedroom
- Level: Main
Bedroom s
- Level: Main
Bedroom s
- Level: Upper
Bedroom s
- Level: Upper
Bathroom full
- Level: Main
Bathroom full
- Level: Main
Bathroom full
- Level: Upper
Bathroom full
- Level: Basement
Other
- Level: Basement
Other
- Level: Basement
Other
- Level: Basement
Dining area
- Level: Main
Dining area
- Level: Basement
Other
- Level: Main
Kitchen
- Level: Main
Laundry
- Level: Main
Living room
- Level: Main
Living room
- Level: Basement
Loft
- Level: Upper
Utility room
- Level: Basement
Heating
- Heat Pump
Cooling
- Ceiling Fan(s), Heat Pump
Appliances
- Included: Bar Fridge, Dishwasher, Electric Cooktop, Electric Oven, Electric Water Heater, Refrigerator, Wall Oven, Washer/Dryer
- Laundry: Laundry Room, Main Level
Features
- Breakfast Bar, Kitchen Island, Open Floorplan, Pantry, Walk-In Closet(s)
- Flooring: Tile, Wood
- Basement: Exterior Entry,Interior Entry
- Fireplace features: Living Room
Interior area
- Total structure area: 3,480
- Total interior livable area: 4,467 sqft
- Finished area above ground: 3,480
- Finished area below ground: 987
Video & virtual tour
Property
Parking
- Total spaces: 4
- Parking features: Driveway, Attached Garage, Garage on Main Level
- Attached garage spaces: 4
- Has uncovered spaces: Yes
Features
- Levels: One and One Half
- Stories: 1.5
- Patio & porch: Covered, Deck, Front Porch
- Exterior features: Fire Pit
- Has view: Yes
- View description: Long Range, Mountain(s), Year Round
- Waterfront features: None
Lot
- Size: 3.22 Acres
- Features: Pasture, Views
Details
- Additional structures: Outbuilding, Shed(s)
- Parcel number: 8741424191
- Zoning: none
- Special conditions: Standard
- Horse amenities: Pasture
Construction
Type & style
- Home type: SingleFamily
- Architectural style: Cabin
- Property subtype: Single Family Residence
Materials
- Wood
- Roof: Metal
Condition
- New construction: No
- Year built: 2007
Utilities & green energy
- Sewer: Septic Installed
- Water: Well
Community & HOA
Community
- Features: None
- Subdivision: none
Location
- Region: Clyde
Financial & listing details
- Price per square foot: $234/sqft
- Tax assessed value: $553,900
- Annual tax amount: $3,621
- Date on market: 5/23/2025
- Cumulative days on market: 225 days
- Exclusions: TBD
- Road surface type: Gravel