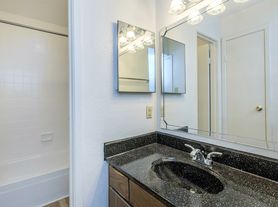This charming 3 bedroom, 2 bathroom home is move-in ready and filled with character. Sitting proudly on a corner lot with mature trees. This property offers curb appeal and functionality. Inside you will find a spacious living room centered around a stunning brick wood-burning fireplace, new flooring and fresh paint throughout, along with abundant natural light. Each of the three bedrooms feature walk-in closets. The backyard is fully fenced. A Tuff Shed-previously used as an office- offers endless possibilities, with its own separate entrance from the driveway. Whether you need a dedicated office, studio, workshop or hobby space, this bonus feature makes the home extra versatile. The 2 car garage is finished out with insulation, drywall, paint and cabinets for your convenience. Park your car or make it a work out space, studio, or workshop. Located in the heart of Brenham- you are less than a miles from HEB, the hospital!
Copyright notice - Data provided by HAR.com 2022 - All information provided should be independently verified.
House for rent
$1,950/mo
101 Trinity St, Brenham, TX 77833
3beds
1,745sqft
Price may not include required fees and charges.
Singlefamily
Available now
-- Pets
Electric, ceiling fan
Electric dryer hookup laundry
3 Attached garage spaces parking
Electric, fireplace
What's special
Stunning brick wood-burning fireplaceFresh paintNew flooringAbundant natural lightCorner lotWalk-in closetsMature trees
- 4 days
- on Zillow |
- -- |
- -- |
Travel times
Renting now? Get $1,000 closer to owning
Unlock a $400 renter bonus, plus up to a $600 savings match when you open a Foyer+ account.
Offers by Foyer; terms for both apply. Details on landing page.
Facts & features
Interior
Bedrooms & bathrooms
- Bedrooms: 3
- Bathrooms: 2
- Full bathrooms: 2
Rooms
- Room types: Breakfast Nook, Family Room
Heating
- Electric, Fireplace
Cooling
- Electric, Ceiling Fan
Appliances
- Included: Dishwasher, Disposal, Oven, Refrigerator, Stove, Trash Compactor
- Laundry: Electric Dryer Hookup, Hookups, Washer Hookup
Features
- All Bedrooms Down, Ceiling Fan(s)
- Flooring: Linoleum/Vinyl
- Has fireplace: Yes
Interior area
- Total interior livable area: 1,745 sqft
Property
Parking
- Total spaces: 3
- Parking features: Attached, Carport, Covered
- Has attached garage: Yes
- Has carport: Yes
- Details: Contact manager
Features
- Exterior features: 1 Living Area, Additional Parking, All Bedrooms Down, Architecture Style: Traditional, Attached & Detached, Attached/Detached Garage, Corner Lot, Electric Dryer Hookup, Formal Dining, Heating: Electric, Lot Features: Corner Lot, Washer Hookup, Wood Burning
Details
- Parcel number: 25771
Construction
Type & style
- Home type: SingleFamily
- Property subtype: SingleFamily
Condition
- Year built: 1975
Community & HOA
Location
- Region: Brenham
Financial & listing details
- Lease term: Long Term,6 Months
Price history
| Date | Event | Price |
|---|---|---|
| 9/30/2025 | Listed for rent | $1,950-9.3%$1/sqft |
Source: | ||
| 8/24/2025 | Listing removed | $2,150$1/sqft |
Source: | ||
| 6/20/2025 | Listed for rent | $2,150+10.3%$1/sqft |
Source: | ||
| 5/14/2025 | Listing removed | $1,950$1/sqft |
Source: | ||
| 5/13/2025 | Listed for rent | $1,950$1/sqft |
Source: | ||
