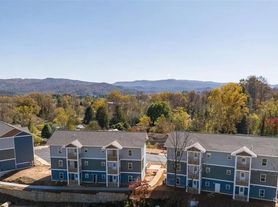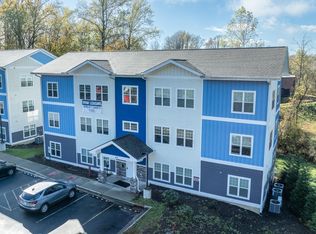"Charming 3-Bedroom Retreat in Pisgah Forest with Spacious 1494 Sq Ft Layout!"
Marvel at the serene beauty of 101 Valley Overlook Drive, a charming 3-bedroom home nestled in the heart of Pisgah Forest, NC. This delightful retreat offers 1,494 square feet of comfortable living space, perfectly blending tranquility and modern convenience. Step inside to discover an inviting open floor plan that effortlessly combines the living, dining, and kitchen areas, ideal for both relaxation and entertaining. Large windows throughout the home flood each room with natural light, creating a warm and welcoming atmosphere. Two full baths to ease your daily routine. Imagine waking up to the stunning vistas of the surrounding forested landscape, right from the comfort of your bedroom. The expansive outdoor space beckons you to enjoy peaceful mornings and serene evenings, making it a perfect spot for outdoor gatherings or quiet reflection. Located in the picturesque Pisgah Forest, this home is a gateway to outdoor adventures, with hiking, biking, and natural wonders just moments away. Embrace the opportunity to make this enchanting house your next cherished home. Secure your slice of paradise at 101 Valley Overlook Drive today, and start a new chapter filled with comfort and adventure.
House for rent
$2,575/mo
101 Valley Overlook Dr, Pisgah Forest, NC 28768
3beds
1,494sqft
Price may not include required fees and charges.
Single family residence
Available now
Dogs OK
Central air
In unit laundry
4 Carport spaces parking
Heat pump
What's special
Natural lightStunning vistasSurrounding forested landscapeLarge windowsInviting open floor planExpansive outdoor space
- 58 days |
- -- |
- -- |
Travel times
Looking to buy when your lease ends?
Consider a first-time homebuyer savings account designed to grow your down payment with up to a 6% match & a competitive APY.
Facts & features
Interior
Bedrooms & bathrooms
- Bedrooms: 3
- Bathrooms: 2
- Full bathrooms: 2
Rooms
- Room types: Breakfast Nook
Heating
- Heat Pump
Cooling
- Central Air
Appliances
- Included: Dishwasher, Dryer, Microwave, Range Oven, Refrigerator, Washer
- Laundry: In Unit
Features
- Flooring: Hardwood
Interior area
- Total interior livable area: 1,494 sqft
Property
Parking
- Total spaces: 4
- Parking features: Carport
- Has carport: Yes
- Details: Contact manager
Features
- Patio & porch: Deck, Porch
- Exterior features: , Balcony, Lawn
Details
- Parcel number: 8595482542000
Construction
Type & style
- Home type: SingleFamily
- Property subtype: Single Family Residence
Condition
- Year built: 1965
Community & HOA
Location
- Region: Pisgah Forest
Financial & listing details
- Lease term: Lease: 12 Months
Price history
| Date | Event | Price |
|---|---|---|
| 11/4/2025 | Price change | $2,575-4.5%$2/sqft |
Source: Zillow Rentals | ||
| 10/3/2025 | Price change | $2,695-1.3%$2/sqft |
Source: Zillow Rentals | ||
| 9/26/2025 | Listed for rent | $2,730$2/sqft |
Source: Zillow Rentals | ||
| 9/26/2025 | Listing removed | $2,730$2/sqft |
Source: Zillow Rentals | ||
| 8/28/2025 | Listed for rent | $2,730$2/sqft |
Source: Zillow Rentals | ||

