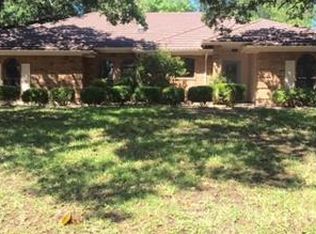Sold on 10/07/25
Price Unknown
101 Valleyview Ct, Azle, TX 76020
4beds
2,313sqft
Single Family Residence
Built in 1978
0.34 Acres Lot
$334,200 Zestimate®
$--/sqft
$2,383 Estimated rent
Home value
$334,200
$311,000 - $358,000
$2,383/mo
Zestimate® history
Loading...
Owner options
Explore your selling options
What's special
Welcome to your new haven at 101 Valley View Court! This charming 4-bedroom, 2.5-bathroom home offers a spacious 2,313 square feet of living space, set on a generous over one third acre lot. Step inside to find a welcoming atmosphere complemented by modern amenities. The heart of this home is its open kitchen, featuring a convenient breakfast bar perfect for morning coffee or casual meals. Adjacent, the formal dining room is ideal for hosting dinners or entertaining guests. Upstairs, you'll discover a versatile attic space, providing additional storage or the potential to customize into a personal retreat. Outdoor enthusiasts will love the outdoor space, complete with an upper deck for lounging and a cozy gazebo for relaxation. The fenced backyard offers privacy, while the private outdoor space invites you to unwind or entertain. This quiet, wooded neighborhood includes access to a private boat ramp, fishing pier, playground and swimming beach. The home also boasts a spacious garage, providing ample room for vehicles and storage. Whether you're looking to relax or entertain, this property offers something for everyone. Don't miss the opportunity to make this amazing home yours!
Zillow last checked: 8 hours ago
Listing updated: October 08, 2025 at 02:37pm
Listed by:
John Giordano 0438037 817-991-1862,
Compass RE Texas, LLC 214-814-8100,
Rick Wegman 0543115 817-584-7033,
Compass RE Texas, LLC
Bought with:
David Villalobos
Villa Realty LLC
Source: NTREIS,MLS#: 20986086
Facts & features
Interior
Bedrooms & bathrooms
- Bedrooms: 4
- Bathrooms: 3
- Full bathrooms: 2
- 1/2 bathrooms: 1
Primary bedroom
- Level: First
- Dimensions: 0 x 0
Living room
- Level: First
- Dimensions: 0 x 0
Heating
- Central, Electric
Cooling
- Central Air, Ceiling Fan(s), Electric
Appliances
- Included: Dishwasher, Disposal
Features
- Decorative/Designer Lighting Fixtures, Eat-in Kitchen
- Flooring: Carpet, Ceramic Tile
- Has basement: No
- Number of fireplaces: 1
- Fireplace features: Masonry
Interior area
- Total interior livable area: 2,313 sqft
Property
Parking
- Total spaces: 2
- Parking features: Garage, Garage Door Opener, Garage Faces Side
- Attached garage spaces: 2
Features
- Levels: Two
- Stories: 2
- Pool features: None
- Fencing: Back Yard,Wood
Lot
- Size: 0.34 Acres
- Features: Few Trees
Details
- Parcel number: 03145913
Construction
Type & style
- Home type: SingleFamily
- Architectural style: Detached
- Property subtype: Single Family Residence
Materials
- Brick
- Foundation: Slab
- Roof: Tile
Condition
- Year built: 1978
Utilities & green energy
- Sewer: Public Sewer
- Water: Public
- Utilities for property: Cable Available, Electricity Available, Electricity Connected, Sewer Available, Water Available
Community & neighborhood
Location
- Region: Azle
- Subdivision: Timberlake Estates Add
HOA & financial
HOA
- Has HOA: Yes
- HOA fee: $200 annually
- Services included: Association Management
- Association name: Timberlake
- Association phone: 817-692-8698
Other
Other facts
- Listing terms: Cash,Conventional
Price history
| Date | Event | Price |
|---|---|---|
| 10/7/2025 | Sold | -- |
Source: NTREIS #20986086 | ||
| 9/10/2025 | Pending sale | $359,000$155/sqft |
Source: NTREIS #20986086 | ||
| 8/7/2025 | Price change | $359,000-10.1%$155/sqft |
Source: NTREIS #20986086 | ||
| 6/30/2025 | Listed for sale | $399,500-6.4%$173/sqft |
Source: NTREIS #20986086 | ||
| 10/14/2024 | Listing removed | $2,350$1/sqft |
Source: Zillow Rentals | ||
Public tax history
| Year | Property taxes | Tax assessment |
|---|---|---|
| 2024 | $7,201 -9.7% | $324,241 -13.7% |
| 2023 | $7,975 +8.6% | $375,892 +24.9% |
| 2022 | $7,341 +26.2% | $300,934 +28.4% |
Find assessor info on the county website
Neighborhood: Timberlake Estates
Nearby schools
GreatSchools rating
- 8/10Eagle Heights Elementary SchoolGrades: K-4Distance: 1 mi
- 6/10Azle J H SouthGrades: 7-8Distance: 1.8 mi
- 6/10Azle High SchoolGrades: 9-12Distance: 3.4 mi
Schools provided by the listing agent
- Elementary: Eagle Heights
- High: Azle
- District: Azle ISD
Source: NTREIS. This data may not be complete. We recommend contacting the local school district to confirm school assignments for this home.
Get a cash offer in 3 minutes
Find out how much your home could sell for in as little as 3 minutes with a no-obligation cash offer.
Estimated market value
$334,200
Get a cash offer in 3 minutes
Find out how much your home could sell for in as little as 3 minutes with a no-obligation cash offer.
Estimated market value
$334,200
