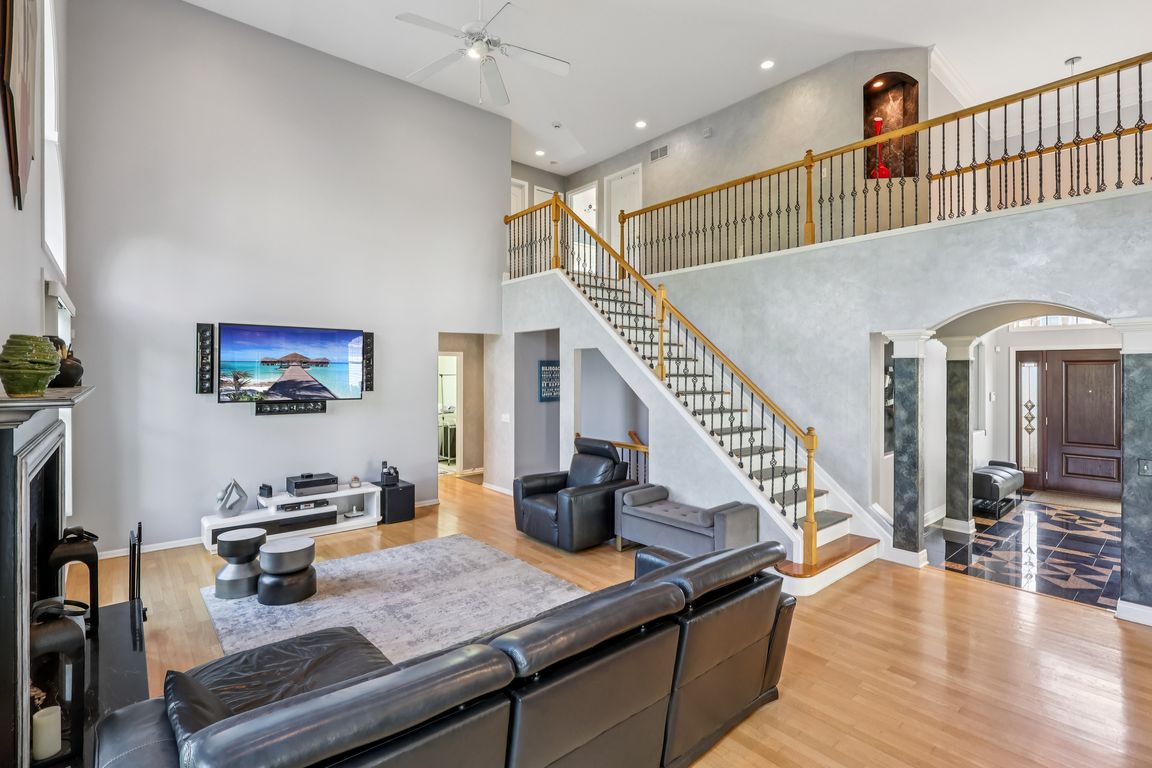
Pending
$649,900
4beds
4,937sqft
101 Vista Ridge Cir, Hinckley, OH 44233
4beds
4,937sqft
Single family residence
Built in 2004
0.25 Acres
3 Attached garage spaces
$132 price/sqft
$390 annually HOA fee
What's special
Welcome to this exceptional custom-built residence in the highly sought-after Wakefield Run Community with 4,937 sq. ft. of elegant living space. This Stunning 4-bedroom, 4-bath all-brick front home is perfectly situated on a quiet dead-end enhancing every space with warmth and sophistication. The grand foyer sets the tone with Granite flooring ...
- 4 days
- on Zillow |
- 955 |
- 30 |
Source: MLS Now,MLS#: 5149544Originating MLS: Lorain County Association Of REALTORS
Travel times
Family Room
Kitchen
Primary Bedroom
Zillow last checked: 7 hours ago
Listing updated: August 25, 2025 at 07:58am
Listed by:
Wendy S Rounds 440-497-8001 wendy@theroundsteam.com,
Howard Hanna
Source: MLS Now,MLS#: 5149544Originating MLS: Lorain County Association Of REALTORS
Facts & features
Interior
Bedrooms & bathrooms
- Bedrooms: 4
- Bathrooms: 4
- Full bathrooms: 4
- Main level bathrooms: 1
Primary bedroom
- Description: Flooring: Hardwood
- Features: Vaulted Ceiling(s)
- Level: Second
- Dimensions: 24 x 15
Bedroom
- Description: Flooring: Hardwood
- Features: Tray Ceiling(s)
- Level: Second
- Dimensions: 16 x 13
Bedroom
- Description: Flooring: Hardwood
- Features: Vaulted Ceiling(s)
- Level: Second
- Dimensions: 12 x 13
Bedroom
- Description: Flooring: Hardwood,Wood
- Features: Vaulted Ceiling(s)
- Level: Second
- Dimensions: 12 x 13
Primary bathroom
- Description: Flooring: Marble
- Features: Granite Counters
- Level: Second
Bathroom
- Description: Flooring: Granite
- Features: Granite Counters
- Level: Basement
Bathroom
- Description: Flooring: Granite
- Level: First
Dining room
- Description: Flooring: Hardwood
- Features: Tray Ceiling(s)
- Level: First
- Dimensions: 16 x 10
Eat in kitchen
- Description: Flooring: Hardwood
- Features: Breakfast Bar, Granite Counters
- Level: First
- Dimensions: 15 x 17
Entry foyer
- Description: Flooring: Granite
- Features: Chandelier, Cathedral Ceiling(s)
- Level: First
Family room
- Description: Flooring: Hardwood
- Features: Cathedral Ceiling(s), Fireplace
- Level: First
- Dimensions: 22 x 20
Laundry
- Description: Flooring: Ceramic Tile,Tile
- Level: First
Living room
- Description: Flooring: Hardwood
- Level: First
- Dimensions: 14 x 15
Office
- Description: Flooring: Hardwood
- Level: First
- Dimensions: 10 x 11
Recreation
- Description: Flooring: Ceramic Tile,Tile
- Features: Wet Bar, Granite Counters, High Ceilings
- Level: Basement
- Dimensions: 43 x 39
Heating
- Forced Air, Fireplace(s), Gas
Cooling
- Ceiling Fan(s)
Appliances
- Included: Dishwasher, Disposal, Microwave, Range, Refrigerator, Washer
- Laundry: Main Level
Features
- Windows: Insulated Windows
- Basement: Full,Finished
- Number of fireplaces: 1
- Fireplace features: Family Room, Gas Starter, Wood Burning
Interior area
- Total structure area: 4,937
- Total interior livable area: 4,937 sqft
- Finished area above ground: 3,270
- Finished area below ground: 1,667
Video & virtual tour
Property
Parking
- Parking features: Attached, Driveway, Garage Faces Front, Garage, Garage Door Opener, Heated Garage
- Attached garage spaces: 3
Features
- Levels: Two
- Stories: 2
- Patio & porch: Patio, Porch
- Exterior features: Sprinkler/Irrigation
- Fencing: Back Yard,Full
Lot
- Size: 0.25 Acres
- Dimensions: 80 x 167
- Features: Dead End, Wooded
Details
- Additional structures: Gazebo
- Parcel number: 01603B06133
Construction
Type & style
- Home type: SingleFamily
- Architectural style: Colonial
- Property subtype: Single Family Residence
Materials
- Brick, Vinyl Siding
- Roof: Asphalt
Condition
- Year built: 2004
Utilities & green energy
- Sewer: Public Sewer
- Water: Public
Community & HOA
Community
- Subdivision: Wakefield Run Conservation
HOA
- Has HOA: Yes
- Services included: Association Management
- HOA fee: $390 annually
- HOA name: 380.00
Location
- Region: Hinckley
Financial & listing details
- Price per square foot: $132/sqft
- Tax assessed value: $432,590
- Annual tax amount: $6,351
- Date on market: 8/25/2025
- Listing agreement: Exclusive Right To Sell
- Listing terms: Cash,Conventional