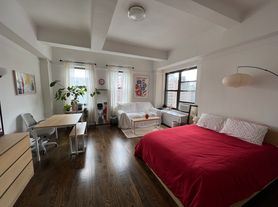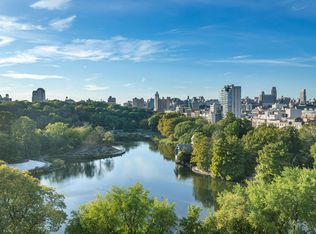Location!! Location!! Location!!
A spectacular residence at the St. Charles building located one block from CENTRAL PARK.
EXQUISITELY REDESIGNED 4 BED/ 3 BATH RENOVATED half a floor residence with stunning finishes and grand proportions in prime Upper West Side building with a full-size WASHER/DRYER in the unit as well as Central Park as your backyard.
No detail was spared in the complete renovation of this tasteful and spacious home with an excellent layout.
From the moment you get off the elevator, you are greeted with an elegant and welcoming Vestibule designed with Italian marble flooring and custom lighting.
This incredible home features high ceilings and recess lighting throughout and is located in one of the best corner of the Upper West Side and designed for your dream grand-scale entertainment.
Masterfully renovated to perfection, this corner residence boasts an enormous and luxurious living space with a tremendous amount of closets that were brilliantly customized to create an exceptionally organized living and customized floor-to-ceiling doors throughout. The bright and airy living room blends seamlessly with a separate dining area creating an ideal living space with South East exposure. The oversized windows capture incredible views of NYC Skyscrapers and the stunning upper west side architecture.
Designed for modern, relaxing living, the open concept state-of-the-art gourmet kitchen comes with all the bells and whistles combining brilliant engineering with vast customization and functions beautifully as both a creative culinary workspace and a casual entertaining space. The latest technology is paired with exquisite marble countertops and backsplash, an expansive custom wooden cabinetry with ample storage space that completes the clean and elegance appearance. This stunning kitchen is expertly designed to suit the need of even the most discerning chef and is fully equipped with top-of-the -line appliances including MIELE Pro stainless steel six burners stove/oven with vented hood, a MIELE MasterCool handleless refrigerator with the Push2open opening system that is activated by a light push on the door, a high efficiency dishwasher, a built-in Microwave as well as a built-in Wine fridge that holds 56 bottles. The striking marble waterfall island and breakfast bar sets the stage for the bold elements that surround it.
The super bright primary bedroom suite is massive and can accommodate any size bed you desire. It features high ceiling, large windows with southern exposure and is outfitted with three incredible & fully customized closets with motion-activated inner lighting. The En-suite spa-like windowed primary bathroom is absolutely stunning and designed with imported Italian marble and features a deep soaking tub and shower, a custom build double sink vanity with three medicine mirrored cabinets.
The secondary bedroom is flooded with lights thanks to the Eastern exposure and can accommodate a king size bed, also features two generously-sized closets that are fully customized as well with motion activated inner lighting.
Located on the opposite wing of the residence you will find the generously-sized third and fourth bedrooms that are bright and airy and also outfitted with fully customized closets with ample storage space.
The luxurious second and third full bathroom complete the offering and richly appointed with high end Italian marble and flooring, super sleek walk-in shower with glass doors, smart lighting throughout, medicine cabinets and topped with a custom wall mounted vanity.
The location is superior, with Central Park a block away, abundant shopping and fine restaurants right nearby. Easy commute via several subways and bus lines and other attractions at your door steps. Pets allowed
Apartment for rent
$17,995/mo
101 W 72nd St #5S, New York, NY 10023
4beds
2,260sqft
Price may not include required fees and charges.
Apartment
Available now
-- Pets
Central air
In unit laundry
-- Parking
-- Heating
What's special
Oversized windowsCorner residenceTop-of-the-line appliancesExpansive custom wooden cabinetryMarble waterfall islandPrimary bedroom suiteCustomized floor-to-ceiling doors
- 5 days |
- -- |
- -- |
Travel times
Looking to buy when your lease ends?
Consider a first-time homebuyer savings account designed to grow your down payment with up to a 6% match & 3.83% APY.
Facts & features
Interior
Bedrooms & bathrooms
- Bedrooms: 4
- Bathrooms: 3
- Full bathrooms: 3
Cooling
- Central Air
Appliances
- Included: Dishwasher, Dryer, Washer
- Laundry: In Unit
Features
- Elevator, View
- Flooring: Hardwood
Interior area
- Total interior livable area: 2,260 sqft
Property
Parking
- Details: Contact manager
Features
- Exterior features: Broker Exclusive, Fios Available, View Type: Skyline View
- Has view: Yes
- View description: City View
Construction
Type & style
- Home type: Apartment
- Property subtype: Apartment
Community & HOA
Location
- Region: New York
Financial & listing details
- Lease term: Contact For Details
Price history
| Date | Event | Price |
|---|---|---|
| 10/20/2025 | Listed for rent | $17,995+12.5%$8/sqft |
Source: Zillow Rentals | ||
| 8/21/2024 | Listing removed | $15,995$7/sqft |
Source: Zillow Rentals | ||
| 4/2/2024 | Price change | $15,995+6.7%$7/sqft |
Source: Zillow Rentals | ||
| 12/5/2022 | Listed for rent | $14,995-11.3%$7/sqft |
Source: Zillow Rental Network_1 | ||
| 10/28/2022 | Listing removed | -- |
Source: Zillow Rental Network_1 | ||

