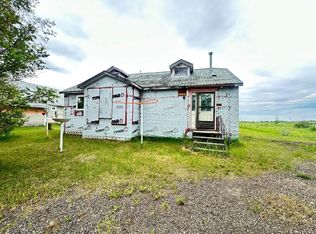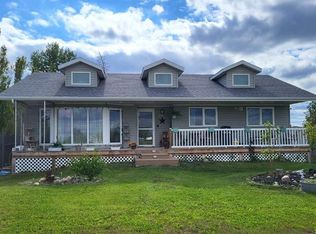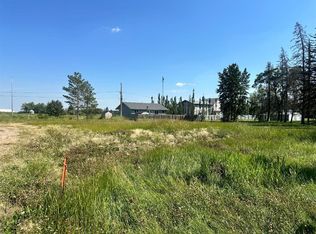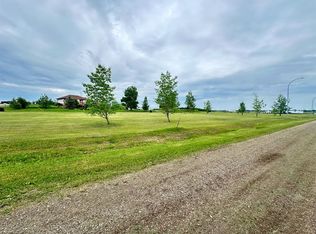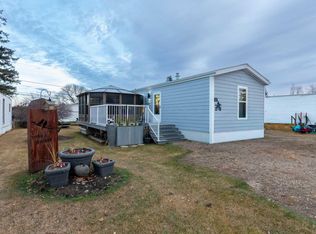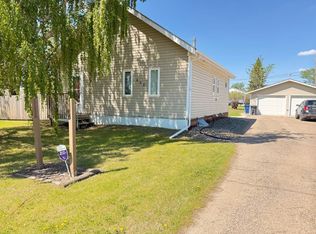101 W Main St, Waseca, SK S0M 3A0
What's special
- 118 days |
- 7 |
- 0 |
Zillow last checked: 8 hours ago
Listing updated: September 12, 2025 at 05:15pm
Amanda Warner, Associate,
Re/Max Of Lloydminster
Facts & features
Interior
Bedrooms & bathrooms
- Bedrooms: 3
- Bathrooms: 2
- Full bathrooms: 1
- 1/2 bathrooms: 1
Bedroom
- Level: Second
- Dimensions: 11`7" x 9`0"
Other
- Level: Second
- Dimensions: 10`7" x 14`0"
Bedroom
- Level: Second
- Dimensions: 10`6" x 9`0"
Other
- Level: Second
- Dimensions: 9`0" x 9`0"
Other
- Level: Basement
- Dimensions: 0`0" x 0`0"
Dining room
- Level: Main
- Dimensions: 9`0" x 11`0"
Family room
- Level: Basement
- Dimensions: 19`2" x 24`0"
Kitchen
- Level: Main
- Dimensions: 8`8" x 11`0"
Laundry
- Level: Basement
- Dimensions: 4`9" x 7`2"
Living room
- Level: Main
- Dimensions: 23`8" x 12`0"
Office
- Level: Third
- Dimensions: 15`7" x 7`0"
Play room
- Level: Third
- Dimensions: 15`7" x 7`11"
Storage
- Level: Third
- Dimensions: 15`7" x 7`6"
Heating
- Forced Air, Natural Gas
Cooling
- None
Appliances
- Included: Dryer, Gas Water Heater, Range Hood, Refrigerator, Stove(s), Washer
- Laundry: In Basement
Features
- Ceiling Fan(s), Laminate Counters, No Smoking Home, Storage
- Flooring: Carpet, Laminate, Linoleum, Wood
- Windows: Window Coverings
- Basement: Full
- Has fireplace: No
Interior area
- Total interior livable area: 1,594 sqft
Property
Parking
- Total spaces: 2
- Parking features: Parking Pad, RV Access/Parking
- Has uncovered spaces: Yes
Features
- Levels: Two,3 Level Split
- Stories: 1
- Patio & porch: None
- Exterior features: None
- Fencing: None
- Frontage length: 30.52M 100`2"
Lot
- Size: 0.28 Acres
- Features: Back Lane, Back Yard, Corner Lot, Few Trees, Front Yard, Lawn, Low Maintenance Landscape
Details
- Additional structures: Shed(s)
- Zoning: R1
Construction
Type & style
- Home type: SingleFamily
- Property subtype: Single Family Residence
Materials
- Vinyl Siding
- Foundation: Concrete Perimeter
- Roof: Asphalt Shingle
Condition
- New construction: No
- Year built: 1972
Community & HOA
Community
- Features: Park
- Subdivision: NONE
HOA
- Has HOA: No
Location
- Region: Waseca
Financial & listing details
- Price per square foot: C$100/sqft
- Date on market: 8/13/2025
- Inclusions: N/A
(780) 808-2700
By pressing Contact Agent, you agree that the real estate professional identified above may call/text you about your search, which may involve use of automated means and pre-recorded/artificial voices. You don't need to consent as a condition of buying any property, goods, or services. Message/data rates may apply. You also agree to our Terms of Use. Zillow does not endorse any real estate professionals. We may share information about your recent and future site activity with your agent to help them understand what you're looking for in a home.
Price history
Price history
Price history is unavailable.
Public tax history
Public tax history
Tax history is unavailable.Climate risks
Neighborhood: S0M
Nearby schools
GreatSchools rating
No schools nearby
We couldn't find any schools near this home.
- Loading
