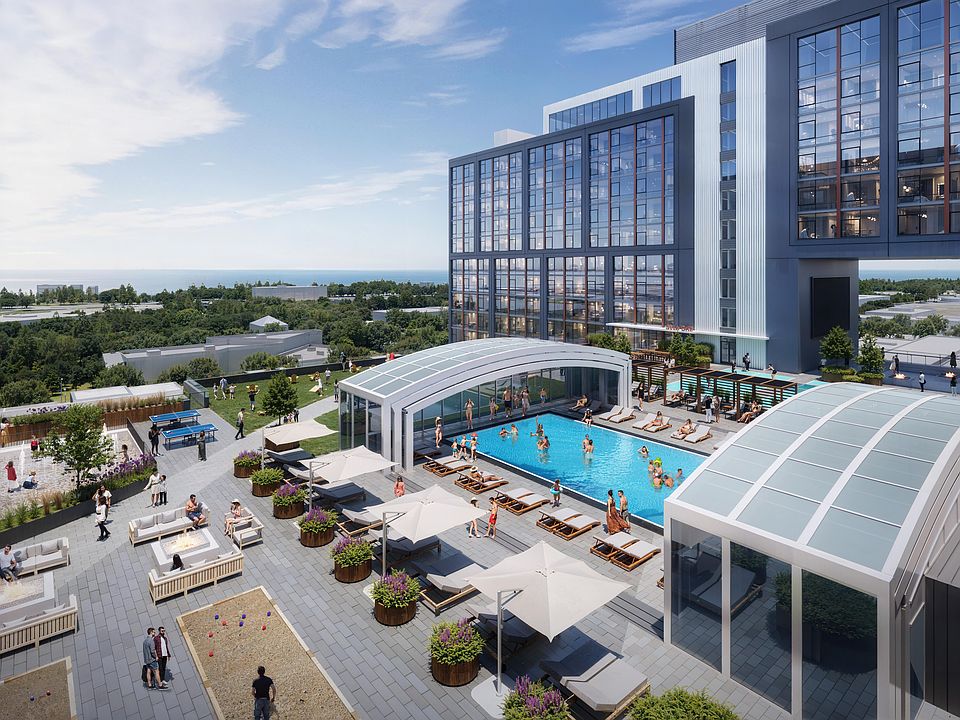SoLa is a mixed-use development coming to Michigan City - Indiana's gateway to Lake Michigan and the Indiana Dunes National Park. Less than a mile walk from the South Shore Line, located at the corner of Michigan Boulevard and Franklin Street, SoLa will be home to luxury condominiums, townhomes, world-class hotels, dining, retail and dynamic outdoor spaces to create a unique, year-round lifestyle community. Best-in-class amenities including four-star resort caliber fitness center, all-seasons swimming pool, cabanas, spa, dog run, business center, a rooftop deck featuring grilling stations and comfortable lounge seating, perfect for owners to relax and enjoy stunning sunset & Lake Michigan views! The building will have a door staff & security. Featuring North exposure, the 4 BR | 3 Bath Townhome Residence 14 features two-stories of living space with private front door access, high ceilings and a gracious entry foyer that leads into an open concept dining room / living room space and kitchen. Kitchen features custom white shaker cabinetry, Quartz countertops, a large center island, and GE Profile appliances. 2nd Story features a primary bedroom + 2 additional bedrooms, beautiful primary bath with modern porcelain tile, custom vanity with Quartz countertop, finished with high-end hardware. An interior staircase leads you to level 3, your own private 1,056 SF rooftop deck! Townhome is complete with in-unit washer/dryer and ample closet space. 2 Garage parking spaces with direct access into your residence and storage included. If you are considering using your residence as a secondary home or investment, learn more about the option to enter your residence into our short-term rental program.
Active
$995,000
101 W Michigan Blvd #TOWNHOUSE 14, Michigan City, IN 46360
4beds
1,958sqft
Townhouse
Built in 2025
-- sqft lot
$976,800 Zestimate®
$508/sqft
$1,303/mo HOA
What's special
Modern porcelain tileCustom white shaker cabinetryHigh-end hardwareQuartz countertopQuartz countertopsPrimary bedroomHigh ceilings
- 116 days |
- 60 |
- 1 |
Zillow last checked: 7 hours ago
Listing updated: June 23, 2025 at 04:03pm
Listed by:
Kacia Snyder,
Encore Sotheby's International
Source: NIRA,MLS#: 822986
Travel times
Facts & features
Interior
Bedrooms & bathrooms
- Bedrooms: 4
- Bathrooms: 3
- Full bathrooms: 3
Rooms
- Room types: Bedroom 2, Kitchen, Primary Bedroom, Living Room, Bedroom 4, Bedroom 3
Primary bedroom
- Description: En-Suite Bath
- Area: 168
- Dimensions: 12.0 x 14.0
Bedroom 2
- Area: 110
- Dimensions: 10.0 x 11.0
Bedroom 3
- Area: 110
- Dimensions: 10.0 x 11.0
Bedroom 4
- Area: 100
- Dimensions: 10.0 x 10.0
Kitchen
- Area: 140
- Dimensions: 14.0 x 10.0
Living room
- Description: Combined with Dining Room
- Area: 312
- Dimensions: 13.0 x 24.0
Heating
- Other
Appliances
- Included: Dishwasher, Stainless Steel Appliance(s), Refrigerator, Range Hood, Microwave, Freezer, Electric Range, Disposal
Features
- Double Vanity, Open Floorplan, Walk-In Closet(s), Recessed Lighting, Kitchen Island, High Ceilings, Entrance Foyer
- Has basement: No
- Has fireplace: No
Interior area
- Total structure area: 1,958
- Total interior livable area: 1,958 sqft
- Finished area above ground: 1,958
Property
Parking
- Total spaces: 2
- Parking features: Attached, Garage Door Opener, Heated Garage
- Attached garage spaces: 2
Features
- Levels: Tri-Level
- Patio & porch: Deck
- Exterior features: Fire Pit
- Pool features: Heated, In Ground
- Has view: Yes
- View description: Neighborhood, Water
- Has water view: Yes
- Water view: Water
Lot
- Features: Landscaped
Details
- Parcel number: Tbd
- Special conditions: None
Construction
Type & style
- Home type: Townhouse
- Property subtype: Townhouse
- Attached to another structure: Yes
Condition
- To Be Built
- New construction: Yes
- Year built: 2025
Details
- Builder name: Jameson Sotheby's International Realty
Utilities & green energy
- Sewer: Other
- Water: Other
- Utilities for property: Cable Connected, Sewer Connected, Water Connected, Electricity Connected
Community & HOA
Community
- Security: Smoke Detector(s)
- Subdivision: SoLa
HOA
- Has HOA: Yes
- Amenities included: Maintenance Grounds, Snow Removal, Pool, Park, Other
- Services included: Maintenance Grounds, Snow Removal, Trash
- HOA fee: $1,303 monthly
- HOA name: SoLa Association
- HOA phone: 000-000-0000
Location
- Region: Michigan City
Financial & listing details
- Price per square foot: $508/sqft
- Date on market: 6/23/2025
- Listing agreement: Exclusive Right To Sell
- Listing terms: Cash,Other,Conventional
About the community
SoLa is a mixed-use development coming to Michigan City - Indiana's gateway to Lake Michigan and the Indiana Dunes National Park. Less than a mile walk from the South Shore Line, located at the corner of Michigan Boulevard and Franklin Street, SoLa will be home to luxury condominiums, townhomes, world-class hotels, dining, retail and dynamic outdoor spaces to create a unique, year-round resort lifestyle community.
The buildings will incorporate large expanses of glass to capture daylight and views as well as a modern-industrial aesthetic combining durable materials such as brick, wood, metal panels and concrete. While the organic forms of the landscape design echo the dunes of the Indiana coastline.
Source: Jameson Sotheby's International Realty
