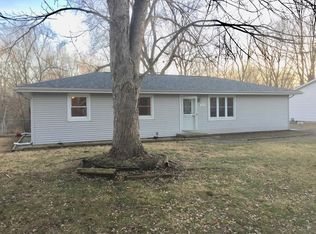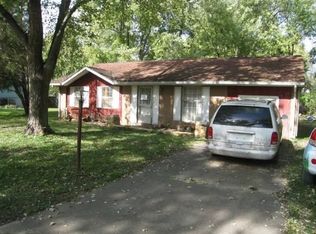Sold for $143,900 on 02/19/25
$143,900
101 W Oak St, Ashmore, IL 61912
3beds
1,309sqft
Single Family Residence
Built in 1979
9,583.2 Square Feet Lot
$154,200 Zestimate®
$110/sqft
$1,109 Estimated rent
Home value
$154,200
Estimated sales range
Not available
$1,109/mo
Zestimate® history
Loading...
Owner options
Explore your selling options
What's special
Charming 3-Bedroom Home with Modern Updates and Large Fenced Backyard! Welcome home! This cozy 3-bedroom, 1-bath gem combines comfort and practicality, offering a variety of recent updates. Step inside to find cosmetic interior updates completed in 2021, adding fresh appeal and a modern touch throughout the home. The kitchen boasts beautiful boos countertops, perfect for meal prep and entertaining. The large crawl space offers ample storage and is spacious enough to sit up in. Notable updates include new water heater (2022), Newer utilities that stay with the home, Baseboard heaters replaced (all but one), Main beam support replaced (2022). The fully fenced-in backyard provides a private outdoor oasis, complete with a utility shed built in 2022 that will stay with the property The roof is mid-life, offering years of reliable protection. This fantastic opportunity to own a move-in ready home with thoughtful updates and plenty of space, both inside and out! Schedule your showing today!
Zillow last checked: 8 hours ago
Listing updated: February 24, 2025 at 05:03am
Listed by:
Taylor Dammerman 217-994-6830,
Dammerman & Associates Benchmark Realty
Bought with:
Caryn Happ, 475168268
KELLER WILLIAMS-TREC
Source: CIBR,MLS#: 6248047 Originating MLS: Central Illinois Board Of REALTORS
Originating MLS: Central Illinois Board Of REALTORS
Facts & features
Interior
Bedrooms & bathrooms
- Bedrooms: 3
- Bathrooms: 1
- Full bathrooms: 1
Bedroom
- Description: Flooring: Carpet
- Level: Main
Bedroom
- Description: Flooring: Carpet
- Level: Main
- Length: 12
Bedroom
- Description: Flooring: Carpet
- Level: Main
Bonus room
- Description: Flooring: Carpet
- Level: Main
Dining room
- Description: Flooring: Laminate
- Level: Main
Other
- Description: Flooring: Laminate
- Level: Main
Kitchen
- Description: Flooring: Laminate
- Level: Main
- Width: 11
Living room
- Description: Flooring: Laminate
- Level: Main
Heating
- Electric
Cooling
- Central Air
Appliances
- Included: Dishwasher, Electric Water Heater, Microwave, Oven, Range, Refrigerator
- Laundry: Main Level
Features
- Main Level Primary
- Basement: Crawl Space
- Has fireplace: No
Interior area
- Total structure area: 1,309
- Total interior livable area: 1,309 sqft
- Finished area above ground: 1,309
- Finished area below ground: 0
Property
Features
- Levels: One
- Stories: 1
- Patio & porch: Deck
- Exterior features: Deck, Fence, Shed
- Fencing: Yard Fenced
Lot
- Size: 9,583 sqft
Details
- Additional structures: Shed(s)
- Parcel number: 01001231000
- Zoning: RES
- Special conditions: None
Construction
Type & style
- Home type: SingleFamily
- Architectural style: Ranch
- Property subtype: Single Family Residence
Materials
- Other
- Foundation: Crawlspace
- Roof: Shingle
Condition
- Year built: 1979
Utilities & green energy
- Sewer: Septic Tank
- Water: Public
Community & neighborhood
Security
- Security features: Smoke Detector(s)
Location
- Region: Ashmore
Other
Other facts
- Road surface type: Concrete, Gravel
Price history
| Date | Event | Price |
|---|---|---|
| 2/19/2025 | Sold | $143,900$110/sqft |
Source: | ||
| 2/2/2025 | Pending sale | $143,900$110/sqft |
Source: | ||
| 1/20/2025 | Contingent | $143,900$110/sqft |
Source: | ||
| 1/3/2025 | Price change | $143,900-4%$110/sqft |
Source: | ||
| 12/17/2024 | Listed for sale | $149,900+3.4%$115/sqft |
Source: | ||
Public tax history
| Year | Property taxes | Tax assessment |
|---|---|---|
| 2024 | $2,082 +2.1% | $40,062 +5% |
| 2023 | $2,039 +96.2% | $38,154 +76.4% |
| 2022 | $1,039 -6.5% | $21,627 +4.2% |
Find assessor info on the county website
Neighborhood: 61912
Nearby schools
GreatSchools rating
- 2/10Ashmore Elementary SchoolGrades: K-4Distance: 0.6 mi
- 6/10Charleston Middle SchoolGrades: 7-8Distance: 8.1 mi
- 3/10Charleston High SchoolGrades: 9-12Distance: 8.1 mi
Schools provided by the listing agent
- District: Charleston Dist. 1
Source: CIBR. This data may not be complete. We recommend contacting the local school district to confirm school assignments for this home.

Get pre-qualified for a loan
At Zillow Home Loans, we can pre-qualify you in as little as 5 minutes with no impact to your credit score.An equal housing lender. NMLS #10287.

