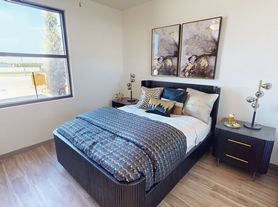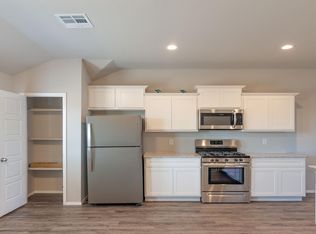This beautifully remodeled home is located in the highly desired Yukon School District and is within walking distance to Parkland Elementary School. Completely updated in the early 2020s, this property offers modern finishes and a functional layout designed for comfortable living. With a true four-bedroom floor plan, all of the bedrooms are generously sized, providing flexibility for a growing household, a home office, or guest space. The spacious primary suite is large enough for king-size furniture and features its own full bathroom with a walk-in shower and a walk-in closet for ample storage. Throughout the home, newer luxury vinyl plank flooring adds both durability and style, extending through the living areas and all bedrooms. The kitchen is a great size and highlights granite countertops and plenty of cabinet space, making it ideal for cooking and entertaining. Adjacent to the kitchen is a nicely sized dining area that can accommodate both everyday meals and special gatherings. The living room is spacious as well and features a masonry fireplace along with a built-in, creating a warm and inviting atmosphere. The backyard offers plenty of space for outdoor enjoyment. Pets are allowed with a maximum of two, subject to a pet screening process. Security deposit is $1,700, with an additional non-refundable $250 pet fee per pet and $25 monthly pet rent per pet.
No smoking. Renter pays for all utilities including water. Pets are on a case to case scenario with a pet deposit. 1 year lease minimum.
House for rent
Accepts Zillow applications
$1,700/mo
101 W Vail Dr, Yukon, OK 73099
4beds
1,696sqft
Price may not include required fees and charges.
Single family residence
Available now
Dogs OK
Central air
Hookups laundry
Attached garage parking
Forced air, fireplace
What's special
Modern finishesWalk-in closetTrue four-bedroom floor planFunctional layoutMasonry fireplaceSpacious primary suitePlenty of cabinet space
- 6 days |
- -- |
- -- |
Travel times
Facts & features
Interior
Bedrooms & bathrooms
- Bedrooms: 4
- Bathrooms: 2
- Full bathrooms: 2
Heating
- Forced Air, Fireplace
Cooling
- Central Air
Appliances
- Included: Dishwasher, Microwave, Oven, WD Hookup
- Laundry: Hookups
Features
- WD Hookup, Walk In Closet
- Flooring: Tile
- Has fireplace: Yes
Interior area
- Total interior livable area: 1,696 sqft
Property
Parking
- Parking features: Attached
- Has attached garage: Yes
- Details: Contact manager
Features
- Exterior features: Heating system: Forced Air, No Utilities included in rent, Walk In Closet, Walking Distance to Parkland Elementary, Water not included in rent
Details
- Parcel number: 090465004017000000
Construction
Type & style
- Home type: SingleFamily
- Property subtype: Single Family Residence
Community & HOA
Location
- Region: Yukon
Financial & listing details
- Lease term: 1 Year
Price history
| Date | Event | Price |
|---|---|---|
| 10/1/2025 | Listed for rent | $1,700+9.7%$1/sqft |
Source: Zillow Rentals | ||
| 1/2/2022 | Listing removed | -- |
Source: Zillow Rental Manager | ||
| 12/11/2021 | Price change | $1,550-3.1%$1/sqft |
Source: Zillow Rental Manager | ||
| 12/6/2021 | Listed for rent | $1,600+14.3%$1/sqft |
Source: Zillow Rental Manager | ||
| 3/24/2021 | Listing removed | -- |
Source: Owner | ||

