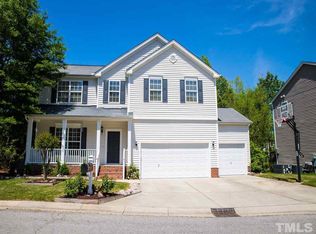Sold for $475,000 on 09/25/25
$475,000
101 Whitney Ln, Durham, NC 27713
4beds
2,255sqft
Single Family Residence, Residential
Built in 2004
0.36 Acres Lot
$472,300 Zestimate®
$211/sqft
$2,489 Estimated rent
Home value
$472,300
$449,000 - $496,000
$2,489/mo
Zestimate® history
Loading...
Owner options
Explore your selling options
What's special
Immaculate & move in ready home in prime Durham locale. Priced under tax value. Hardwood floors throughout 1st floor. Spacious family room features gas log fireplace. Large formal dining room. Bright & open kitchen offers new countertops, new stainless steel appliances & tile backsplash. Primary suite includes vaulted ceiling, soaking tub with separate shower & walk in closet. Hardwood floors in 2 bedrooms upstairs. 2 car garage with wash basin. Oversized deck with wooded views. Nestled at the end of a quiet cul-de-sac. Steps from community pool from your backyard. Highly desirable location, near great shopping, dining & I-40.
Zillow last checked: 8 hours ago
Listing updated: October 28, 2025 at 01:16am
Listed by:
David Wilson 919-844-1152,
Carolina's Choice Real Estate,
Shelley Allen 919-736-6393,
Carolina's Choice Real Estate
Bought with:
Cristina Havens, 294241
Keller Williams Realty Cary
Source: Doorify MLS,MLS#: 10115979
Facts & features
Interior
Bedrooms & bathrooms
- Bedrooms: 4
- Bathrooms: 3
- Full bathrooms: 2
- 1/2 bathrooms: 1
Heating
- Forced Air, Zoned
Cooling
- Central Air, Zoned
Appliances
- Included: Dishwasher, Disposal, Electric Range, Microwave, Stainless Steel Appliance(s), Water Heater
- Laundry: Laundry Room, Upper Level
Features
- Bathtub/Shower Combination, Double Vanity, Entrance Foyer, Smooth Ceilings, Soaking Tub, Vaulted Ceiling(s), Walk-In Closet(s), Walk-In Shower
- Flooring: Carpet, Hardwood
- Windows: Insulated Windows
- Basement: Crawl Space
- Number of fireplaces: 1
- Fireplace features: Family Room, Gas Log
Interior area
- Total structure area: 2,255
- Total interior livable area: 2,255 sqft
- Finished area above ground: 2,255
- Finished area below ground: 0
Property
Parking
- Total spaces: 4
- Parking features: Attached, Driveway, Garage, Garage Door Opener
- Attached garage spaces: 2
- Uncovered spaces: 2
Features
- Levels: Two
- Stories: 2
- Patio & porch: Deck, Porch
- Pool features: Community
- Has view: Yes
- View description: Trees/Woods
Lot
- Size: 0.36 Acres
- Features: Cul-De-Sac
Details
- Parcel number: 0728574283
- Special conditions: Standard
Construction
Type & style
- Home type: SingleFamily
- Architectural style: Traditional
- Property subtype: Single Family Residence, Residential
Materials
- Vinyl Siding
- Foundation: Combination
- Roof: Shingle
Condition
- New construction: No
- Year built: 2004
Utilities & green energy
- Sewer: Public Sewer
- Water: Public
Community & neighborhood
Community
- Community features: Pool
Location
- Region: Durham
- Subdivision: Auburn
HOA & financial
HOA
- Has HOA: Yes
- HOA fee: $42 monthly
- Amenities included: Pool
- Services included: Maintenance Grounds
Price history
| Date | Event | Price |
|---|---|---|
| 9/25/2025 | Sold | $475,000$211/sqft |
Source: | ||
| 8/21/2025 | Pending sale | $475,000$211/sqft |
Source: | ||
| 8/15/2025 | Listed for sale | $475,000-6.9%$211/sqft |
Source: | ||
| 7/8/2025 | Listing removed | $510,000$226/sqft |
Source: | ||
| 6/18/2025 | Price change | $510,000-1.9%$226/sqft |
Source: | ||
Public tax history
| Year | Property taxes | Tax assessment |
|---|---|---|
| 2025 | $5,381 +48.7% | $542,780 +109.2% |
| 2024 | $3,619 +6.5% | $259,457 |
| 2023 | $3,399 +2.3% | $259,457 |
Find assessor info on the county website
Neighborhood: Auburn Hills
Nearby schools
GreatSchools rating
- 6/10Pearsontown ElementaryGrades: PK-5Distance: 1.4 mi
- 7/10James E Shepard Middle SchoolGrades: 6-8Distance: 3.7 mi
- 2/10Hillside HighGrades: 9-12Distance: 2.8 mi
Schools provided by the listing agent
- Elementary: Durham - Pearsontown
- Middle: Durham - Lowes Grove
- High: Durham - Hillside
Source: Doorify MLS. This data may not be complete. We recommend contacting the local school district to confirm school assignments for this home.
Get a cash offer in 3 minutes
Find out how much your home could sell for in as little as 3 minutes with a no-obligation cash offer.
Estimated market value
$472,300
Get a cash offer in 3 minutes
Find out how much your home could sell for in as little as 3 minutes with a no-obligation cash offer.
Estimated market value
$472,300
