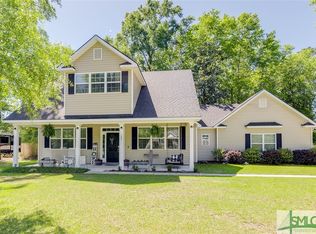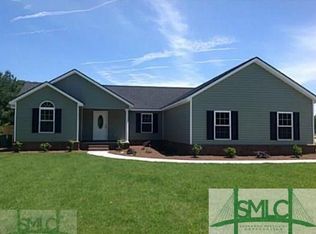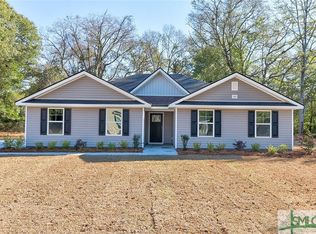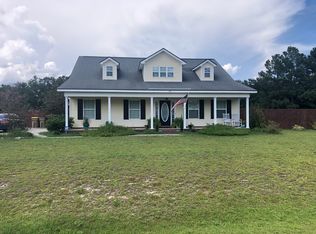Closed
$361,500
101 Wigeon Way, Springfield, GA 31329
4beds
1,762sqft
Single Family Residence
Built in 2020
0.56 Acres Lot
$348,700 Zestimate®
$205/sqft
$2,115 Estimated rent
Home value
$348,700
$310,000 - $394,000
$2,115/mo
Zestimate® history
Loading...
Owner options
Explore your selling options
What's special
Gorgeous four bedroom home in Springfield! This home features LVP flooring throughout, an upgraded kitchen with TWO pantries, stainless appliances, granite countertops, tile backsplash, and an island! The primary suite has a trey ceiling, barn door, two closets, and a double vanity. In the backyard, there is a large back patio, above ground pool, storage shed, and a newer wood privacy fence. This home is just what you have been looking for!
Zillow last checked: 8 hours ago
Listing updated: April 16, 2025 at 06:31am
Listed by:
Toni Hardigree 912-596-3678,
Platinum Properties
Bought with:
Michelle Edwards, 367258
Coast & Country Real Estate Experts
Source: GAMLS,MLS#: 10470327
Facts & features
Interior
Bedrooms & bathrooms
- Bedrooms: 4
- Bathrooms: 2
- Full bathrooms: 2
- Main level bathrooms: 2
- Main level bedrooms: 4
Kitchen
- Features: Country Kitchen, Kitchen Island, Pantry
Heating
- Electric, Central
Cooling
- Electric, Ceiling Fan(s), Central Air
Appliances
- Included: Electric Water Heater, Dishwasher, Microwave, Oven/Range (Combo), Refrigerator
- Laundry: In Hall, Mud Room
Features
- Tray Ceiling(s), Vaulted Ceiling(s), Double Vanity, Separate Shower, Split Bedroom Plan
- Flooring: Vinyl
- Basement: None
- Attic: Pull Down Stairs
- Has fireplace: No
Interior area
- Total structure area: 1,762
- Total interior livable area: 1,762 sqft
- Finished area above ground: 1,762
- Finished area below ground: 0
Property
Parking
- Total spaces: 2
- Parking features: Attached, Garage Door Opener, Garage, Kitchen Level
- Has attached garage: Yes
Features
- Levels: One
- Stories: 1
- Patio & porch: Deck, Patio, Porch
Lot
- Size: 0.56 Acres
- Features: Level
Details
- Parcel number: 0408A078
Construction
Type & style
- Home type: SingleFamily
- Architectural style: Traditional
- Property subtype: Single Family Residence
Materials
- Aluminum Siding, Vinyl Siding
- Foundation: Slab
- Roof: Composition
Condition
- Resale
- New construction: No
- Year built: 2020
Details
- Warranty included: Yes
Utilities & green energy
- Sewer: Septic Tank
- Water: Shared Well
- Utilities for property: Sewer Connected
Community & neighborhood
Security
- Security features: Smoke Detector(s)
Community
- Community features: None
Location
- Region: Springfield
- Subdivision: Eagle Pointe
Other
Other facts
- Listing agreement: Exclusive Right To Sell
- Listing terms: Cash,Conventional,FHA,VA Loan
Price history
| Date | Event | Price |
|---|---|---|
| 4/15/2025 | Sold | $361,500-1%$205/sqft |
Source: | ||
| 3/27/2025 | Pending sale | $365,000$207/sqft |
Source: | ||
| 3/3/2025 | Listed for sale | $365,000+40.4%$207/sqft |
Source: | ||
| 10/21/2021 | Listing removed | -- |
Source: | ||
| 9/20/2021 | Pending sale | $260,000+20.9%$148/sqft |
Source: | ||
Public tax history
| Year | Property taxes | Tax assessment |
|---|---|---|
| 2024 | $3,735 +18.8% | $121,351 +16.6% |
| 2023 | $3,144 +4.1% | $104,114 +11.7% |
| 2022 | $3,021 +7.7% | $93,212 +9.3% |
Find assessor info on the county website
Neighborhood: 31329
Nearby schools
GreatSchools rating
- 7/10Ebenezer Elementary SchoolGrades: PK-5Distance: 4.7 mi
- 7/10Effingham County Middle SchoolGrades: 6-8Distance: 4.8 mi
- 6/10Effingham County High SchoolGrades: 9-12Distance: 4.6 mi
Schools provided by the listing agent
- Elementary: Ebenezer
- Middle: Effingham County
- High: Effingham County
Source: GAMLS. This data may not be complete. We recommend contacting the local school district to confirm school assignments for this home.
Get pre-qualified for a loan
At Zillow Home Loans, we can pre-qualify you in as little as 5 minutes with no impact to your credit score.An equal housing lender. NMLS #10287.
Sell with ease on Zillow
Get a Zillow Showcase℠ listing at no additional cost and you could sell for —faster.
$348,700
2% more+$6,974
With Zillow Showcase(estimated)$355,674



