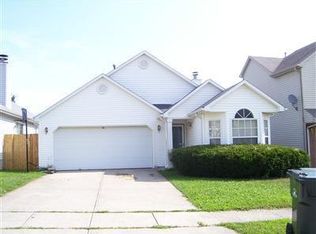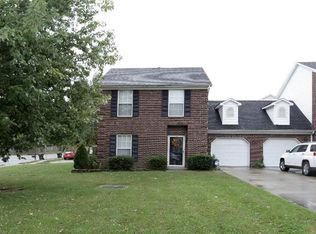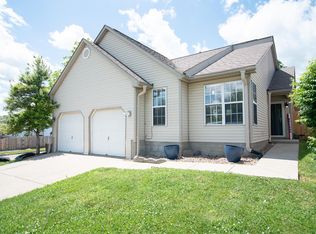Sold for $272,900 on 08/21/23
$272,900
101 Willow Ln, Georgetown, KY 40324
3beds
1,558sqft
Single Family Residence
Built in 1997
-- sqft lot
$292,300 Zestimate®
$175/sqft
$1,946 Estimated rent
Home value
$292,300
$278,000 - $307,000
$1,946/mo
Zestimate® history
Loading...
Owner options
Explore your selling options
What's special
Everything you need right here in the heart of Georgetown!
Step into the heart of the home, where the kitchen is sure to amaze. The granite countertops add an elegant touch, while the spacious layout provides plenty of room for your culinary creations. Natural light floods in through the skylight, creating a warm and inviting atmosphere that will make every meal a delightful experience. The breakfast bar and eat in kitchen makes this part of the home just perfect!
As you unwind in the living room, you'll be drawn to the cozy fireplace, providing the perfect focal point for gatherings and relaxing evenings.
Your primary bedroom and bathroom are conveniently located on the first floor, complete with two closets to meet all of your needs. Upstairs you'll find another bathroom and two additional bedrooms. Note, one bedroom is currently set up as a loft bedroom.
Sitting on a generous corner lot, this property offers ample space for outdoor activities, from gardening to hosting fun-filled gatherings. The possibilities are endless, and you'll have plenty of room to personalize the yard to suit your lifestyle.
Schedule a showing today and make it yours!
Zillow last checked: 8 hours ago
Listing updated: August 28, 2025 at 11:59am
Listed by:
Jennifer Tucker 502-257-2868,
The Brokerage
Bought with:
Michael Hatter, 209311
Keller Williams Commonwealth
Source: Imagine MLS,MLS#: 23013729
Facts & features
Interior
Bedrooms & bathrooms
- Bedrooms: 3
- Bathrooms: 2
- Full bathrooms: 2
Primary bedroom
- Level: First
Bedroom 1
- Level: Second
Bedroom 2
- Level: Second
Bathroom 1
- Description: Full Bath
- Level: First
Bathroom 2
- Description: Full Bath
- Level: Second
Kitchen
- Level: First
Living room
- Level: First
Living room
- Level: First
Utility room
- Level: First
Heating
- Forced Air, Natural Gas
Cooling
- Electric
Appliances
- Included: Disposal, Dishwasher, Microwave, Refrigerator, Cooktop, Oven, Range
- Laundry: Electric Dryer Hookup, Washer Hookup
Features
- Breakfast Bar, Master Downstairs, Walk-In Closet(s)
- Flooring: Carpet, Laminate, Tile, Vinyl
- Doors: Storm Door(s)
- Windows: Skylight(s), Blinds
- Has basement: No
- Has fireplace: Yes
- Fireplace features: Gas Log, Living Room
Interior area
- Total structure area: 1,558
- Total interior livable area: 1,558 sqft
- Finished area above ground: 1,558
- Finished area below ground: 0
Property
Parking
- Parking features: Attached Garage
- Has garage: Yes
Features
- Levels: One and One Half
- Patio & porch: Patio
- Fencing: Privacy,Wood
- Has view: Yes
- View description: Neighborhood
Details
- Parcel number: 14040090.000
Construction
Type & style
- Home type: SingleFamily
- Architectural style: Craftsman
- Property subtype: Single Family Residence
Materials
- Vinyl Siding
- Foundation: Slab
- Roof: Composition,Dimensional Style
Condition
- New construction: No
- Year built: 1997
Utilities & green energy
- Sewer: Public Sewer
- Water: Public
- Utilities for property: Electricity Connected, Natural Gas Connected, Water Connected
Community & neighborhood
Security
- Security features: Security System Leased
Location
- Region: Georgetown
- Subdivision: Lancaster Heights
Price history
| Date | Event | Price |
|---|---|---|
| 8/21/2023 | Sold | $272,900+1.1%$175/sqft |
Source: | ||
| 7/22/2023 | Contingent | $269,900$173/sqft |
Source: | ||
| 7/20/2023 | Listed for sale | $269,900+69.7%$173/sqft |
Source: | ||
| 4/20/2018 | Sold | $159,000-3.6%$102/sqft |
Source: | ||
| 4/13/2018 | Pending sale | $165,000$106/sqft |
Source: CENTURY 21 Pacesetters Real Estate #1806848 | ||
Public tax history
| Year | Property taxes | Tax assessment |
|---|---|---|
| 2022 | $1,484 +5.2% | $171,000 +6.3% |
| 2021 | $1,410 +998% | $160,800 +25.2% |
| 2017 | $128 +61.7% | $128,444 +5.1% |
Find assessor info on the county website
Neighborhood: 40324
Nearby schools
GreatSchools rating
- 4/10Southern Elementary SchoolGrades: K-5Distance: 1.3 mi
- 4/10Georgetown Middle SchoolGrades: 6-8Distance: 1.2 mi
- 6/10Scott County High SchoolGrades: 9-12Distance: 2.3 mi
Schools provided by the listing agent
- Elementary: Southern
- Middle: Georgetown
- High: Great Crossing
Source: Imagine MLS. This data may not be complete. We recommend contacting the local school district to confirm school assignments for this home.

Get pre-qualified for a loan
At Zillow Home Loans, we can pre-qualify you in as little as 5 minutes with no impact to your credit score.An equal housing lender. NMLS #10287.


