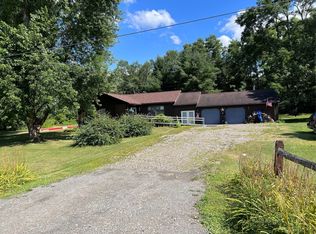Sold for $305,000
$305,000
101 Winchell Rd, Owego, NY 13827
4beds
2,340sqft
Single Family Residence
Built in 1989
1.69 Acres Lot
$305,600 Zestimate®
$130/sqft
$3,741 Estimated rent
Home value
$305,600
Estimated sales range
Not available
$3,741/mo
Zestimate® history
Loading...
Owner options
Explore your selling options
What's special
Welcome to a home that has been lovingly cared for for close to three decades—where pride of ownership shines through every detail.This spacious 4-bedroom, 2-bathroom home in Owego is tucked away on a quiet dead-end road & located in the Newark Valley School District. It’s truly something special, offering a peaceful, private setting & the kind of charm that’s hard to find. Step inside &
you’ll find a warm and inviting sunken living room, vaulted ceilings, & Anderson windows throughout, filling the space with natural light. Stay cozy year-round w/ the new pellet stove & central A/C, & enjoy the convenience of hot water on demand (option) & a second-floor laundry room. This home is not shy of storage, oversized garage, & pole barn w/ electric. Enjoy a cut-out hockey rink, pool hookup, & peaceful open land. Private, serene setting—perfect to unwind. Showings start Thursday after 4 PM. Open houses Saturday & Sunday! Seller requires time to secure suitable housing prior to closing.
Zillow last checked: 8 hours ago
Listing updated: September 16, 2025 at 11:49am
Listed by:
Cary C Turner,
WARREN REAL ESTATE (Vestal)
Bought with:
Nancy Lavo, 10401380578
EXIT REALTY HOMEWARD BOUND
Source: GBMLS,MLS#: 331248 Originating MLS: Greater Binghamton Association of REALTORS
Originating MLS: Greater Binghamton Association of REALTORS
Facts & features
Interior
Bedrooms & bathrooms
- Bedrooms: 4
- Bathrooms: 2
- Full bathrooms: 2
Primary bedroom
- Level: Second
- Dimensions: 15x15
Bedroom
- Level: Second
- Dimensions: 10x10.5
Bedroom
- Level: Second
- Dimensions: 11x12
Bedroom
- Level: Basement
- Dimensions: 12x13
Bathroom
- Level: Second
- Dimensions: 9.5x9
Bathroom
- Level: Second
- Dimensions: 9.5x9.5
Dining room
- Level: First
- Dimensions: 14x13
Family room
- Level: Basement
- Dimensions: 11x17
Foyer
- Level: First
- Dimensions: 6x12.5
Kitchen
- Level: First
- Dimensions: 8.5x13
Living room
- Level: First
- Dimensions: 17x11
Utility room
- Level: Basement
- Dimensions: 12x13
Heating
- Baseboard, Pellet Stove
Cooling
- Central Air, Ceiling Fan(s)
Appliances
- Included: Built-In Oven, Dryer, Dishwasher, Electric Water Heater, Microwave, Oven, Water Softener Owned
Features
- Cathedral Ceiling(s), Other, See Remarks, Vaulted Ceiling(s), Walk-In Closet(s)
- Flooring: Carpet, Hardwood, Tile
- Basement: Walk-Out Access
- Number of fireplaces: 1
- Fireplace features: Living Room, Pellet Stove
Interior area
- Total interior livable area: 2,340 sqft
- Finished area above ground: 1,508
- Finished area below ground: 568
Property
Parking
- Total spaces: 1
- Parking features: Attached, Barn, Garage, Two Car Garage, Oversized
- Attached garage spaces: 1
Features
- Levels: Multi/Split
- Patio & porch: Covered, Porch
- Exterior features: Landscaping, Porch
- Fencing: Yard Fenced
Lot
- Size: 1.69 Acres
- Dimensions: 406 x 110 x 447 x 191
- Features: Level, Wooded, Landscaped
Details
- Parcel number: 493089850015023
Construction
Type & style
- Home type: SingleFamily
- Architectural style: Split Level
- Property subtype: Single Family Residence
Materials
- Vinyl Siding
- Foundation: Basement
Condition
- Year built: 1989
Utilities & green energy
- Sewer: Septic Tank
- Water: Well
Community & neighborhood
Location
- Region: Owego
Other
Other facts
- Listing agreement: Exclusive Right To Sell
- Ownership: OWNER
Price history
| Date | Event | Price |
|---|---|---|
| 9/12/2025 | Sold | $305,000-1.6%$130/sqft |
Source: | ||
| 6/6/2025 | Pending sale | $310,000$132/sqft |
Source: | ||
| 5/21/2025 | Listed for sale | $310,000+144.1%$132/sqft |
Source: | ||
| 11/29/2001 | Sold | $127,000+4.1%$54/sqft |
Source: Public Record Report a problem | ||
| 10/23/2000 | Sold | $122,000$52/sqft |
Source: Public Record Report a problem | ||
Public tax history
| Year | Property taxes | Tax assessment |
|---|---|---|
| 2024 | -- | $124,000 |
| 2023 | -- | $124,000 |
| 2022 | -- | $124,000 |
Find assessor info on the county website
Neighborhood: 13827
Nearby schools
GreatSchools rating
- 1/10Nathan T Hall SchoolGrades: PK-3Distance: 4.2 mi
- 5/10Newark Valley Middle SchoolGrades: 4-7Distance: 4.3 mi
- 6/10Newark Valley Senior High SchoolGrades: 8-12Distance: 5 mi
Schools provided by the listing agent
- Elementary: Nathan T. Hall
- District: Newark Valley
Source: GBMLS. This data may not be complete. We recommend contacting the local school district to confirm school assignments for this home.
