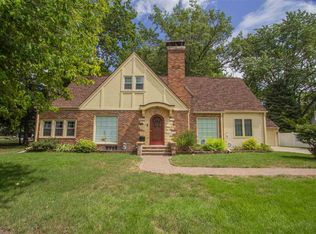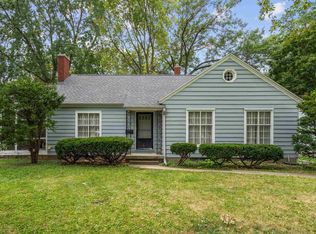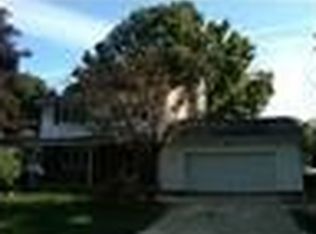Step inside this character home in prime location. Main floor features spacious living room, kitchen with ample cupboard and counter space and breakfast nook, formal dining room, bedroom, bathroom and 3 season porch off the back looking at the beautiful yard. Upstairs has 3 large bedrooms with good closet space and full bathroom. Lower level is nice and clean with laundry area. Attached double garage. Call today for a private showing.
This property is off market, which means it's not currently listed for sale or rent on Zillow. This may be different from what's available on other websites or public sources.


