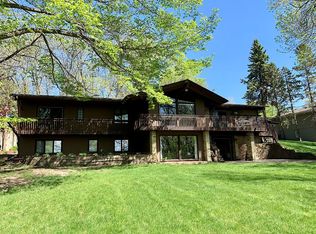Closed
$399,900
1010 11th Ave NE, Faribault, MN 55021
4beds
4,020sqft
Single Family Residence
Built in 1965
0.57 Acres Lot
$405,300 Zestimate®
$99/sqft
$3,877 Estimated rent
Home value
$405,300
$316,000 - $519,000
$3,877/mo
Zestimate® history
Loading...
Owner options
Explore your selling options
What's special
A RARE FIND…..on the east side of town. Main level living PLUS lower level in-law apt. Both upper and
lower level have full living amenities, which include kitchen, laundry, baths, bedrooms, and living
rooms. Main level 2 stall garage and lower level has separate parking spaces. Ideal for day care or
in-law apt, multi generation, or convert for full single family living. Lower level heated shop and
utility room with access from garage. Lower level walkout has two access doors, plus a double door to shop for lawn mower and four-wheeler access.
Super solid home! New roof in 2024, and New AC in 2025. A true beauty on .57 acres. Close proximity to Roosevelt School, Shattuck/St Mary’s, Minnesota Academy for the Deaf, and Legacy Golf.
Zillow last checked: 8 hours ago
Listing updated: October 02, 2025 at 09:58am
Listed by:
Lori L. Gustafson 507-334-2173,
Weichert, REALTORS- Heartland
Bought with:
Bryce Schuenke
Keller Williams Preferred Rlty
Source: NorthstarMLS as distributed by MLS GRID,MLS#: 6765028
Facts & features
Interior
Bedrooms & bathrooms
- Bedrooms: 4
- Bathrooms: 4
- Full bathrooms: 2
- 3/4 bathrooms: 1
- 1/2 bathrooms: 1
Bedroom 1
- Level: Main
- Area: 180 Square Feet
- Dimensions: 15x12
Bedroom 2
- Level: Main
- Area: 156 Square Feet
- Dimensions: 13x12
Bedroom 3
- Level: Lower
- Area: 176 Square Feet
- Dimensions: 16x11
Bedroom 4
- Level: Lower
- Area: 176 Square Feet
- Dimensions: 16x11
Deck
- Level: Main
- Area: 240 Square Feet
- Dimensions: 20x12
Den
- Level: Main
- Area: 196 Square Feet
- Dimensions: 14x14
Family room
- Level: Lower
Kitchen
- Level: Main
- Area: 234 Square Feet
- Dimensions: 18x13
Kitchen 2nd
- Level: Lower
Laundry
- Level: Main
- Area: 140 Square Feet
- Dimensions: 20x7
Laundry
- Level: Lower
Living room
- Level: Main
- Area: 224 Square Feet
- Dimensions: 16x14
Sun room
- Level: Main
- Area: 132 Square Feet
- Dimensions: 12x11
Workshop
- Level: Lower
Heating
- Baseboard
Cooling
- Central Air
Appliances
- Included: Dishwasher, Dryer, Microwave, Range, Refrigerator, Washer
Features
- Basement: Block
- Number of fireplaces: 2
- Fireplace features: Double Sided, Wood Burning
Interior area
- Total structure area: 4,020
- Total interior livable area: 4,020 sqft
- Finished area above ground: 1,734
- Finished area below ground: 1,400
Property
Parking
- Total spaces: 5
- Parking features: Attached, Floor Drain
- Attached garage spaces: 2
- Uncovered spaces: 3
- Details: Garage Dimensions (24x23)
Accessibility
- Accessibility features: Other
Features
- Levels: One
- Stories: 1
- Patio & porch: Deck
Lot
- Size: 0.57 Acres
- Dimensions: 190 x 125 x 190 x 125
- Features: Many Trees
Details
- Foundation area: 1734
- Parcel number: 1829450003
- Zoning description: Residential-Single Family
Construction
Type & style
- Home type: SingleFamily
- Property subtype: Single Family Residence
Materials
- Wood Siding
- Roof: Age 8 Years or Less
Condition
- Age of Property: 60
- New construction: No
- Year built: 1965
Utilities & green energy
- Electric: Circuit Breakers, Power Company: Xcel Energy
- Gas: Natural Gas
- Sewer: City Sewer/Connected
- Water: City Water/Connected
Community & neighborhood
Location
- Region: Faribault
HOA & financial
HOA
- Has HOA: No
Price history
| Date | Event | Price |
|---|---|---|
| 9/29/2025 | Sold | $399,900$99/sqft |
Source: | ||
| 8/11/2025 | Pending sale | $399,900$99/sqft |
Source: | ||
| 8/1/2025 | Listed for sale | $399,900+39.1%$99/sqft |
Source: | ||
| 10/5/2004 | Sold | $287,500$72/sqft |
Source: Public Record | ||
Public tax history
| Year | Property taxes | Tax assessment |
|---|---|---|
| 2025 | $5,256 +10.7% | $406,600 +2.4% |
| 2024 | $4,746 +11.4% | $397,200 +8.8% |
| 2023 | $4,260 +9.2% | $365,100 +16.1% |
Find assessor info on the county website
Neighborhood: 55021
Nearby schools
GreatSchools rating
- 7/10Roosevelt Elementary SchoolGrades: PK-5Distance: 0.1 mi
- 2/10Faribault Middle SchoolGrades: 6-8Distance: 2.5 mi
- 4/10Faribault Senior High SchoolGrades: 9-12Distance: 2 mi

Get pre-qualified for a loan
At Zillow Home Loans, we can pre-qualify you in as little as 5 minutes with no impact to your credit score.An equal housing lender. NMLS #10287.
Sell for more on Zillow
Get a free Zillow Showcase℠ listing and you could sell for .
$405,300
2% more+ $8,106
With Zillow Showcase(estimated)
$413,406