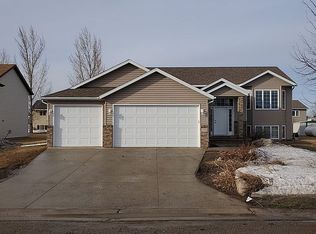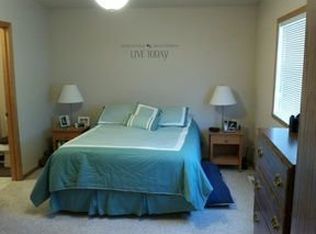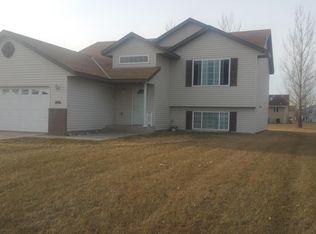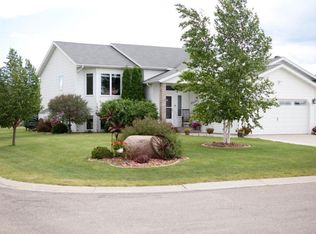Closed
$270,000
1010 11th Ave SE, Barnesville, MN 56514
3beds
2,080sqft
Single Family Residence
Built in 2007
0.21 Square Feet Lot
$297,700 Zestimate®
$130/sqft
$2,106 Estimated rent
Home value
$297,700
$283,000 - $313,000
$2,106/mo
Zestimate® history
Loading...
Owner options
Explore your selling options
What's special
3 bedroom, 2 bathroom home in Barnesville, MN just 30 minutes to the Lakes or F-M area! Step inside to this bi-level floor plan with an open concept kitchen and dining space, living room has a large south facing window - perfect for plant lovers! Upper level includes a full bathroom and two bedrooms, the master features a walk in closet. Lower level has a beautiful knotty pine wall paneling in the spacious family room, you will also find the utility room, third bedroom and a 3/4 bathroom with a tiled shower. Enjoy summer in the backyard which is fully fenced and comes with a large deck, storage shed, apple trees and a raspberry garden!
Zillow last checked: 8 hours ago
Listing updated: September 30, 2025 at 07:56pm
Listed by:
Sarah A Kosienski 701-809-4952,
KW Inspire Realty Keller Williams
Bought with:
Cindy K Sillerud
Priority Real Estate LLC
Source: NorthstarMLS as distributed by MLS GRID,MLS#: 7423083
Facts & features
Interior
Bedrooms & bathrooms
- Bedrooms: 3
- Bathrooms: 2
- Full bathrooms: 1
- 3/4 bathrooms: 1
Bedroom 1
- Level: Upper
Bedroom 2
- Level: Upper
Bedroom 3
- Level: Lower
Bathroom
- Level: Lower
Bathroom
- Level: Upper
Dining room
- Level: Upper
Family room
- Level: Lower
Kitchen
- Level: Upper
Living room
- Level: Upper
Other
- Level: Main
Patio
- Level: Upper
Utility room
- Level: Lower
Heating
- Dual, Forced Air
Cooling
- Central Air
Appliances
- Included: Dishwasher, Disposal, Dryer, Microwave, Range, Refrigerator, Tankless Water Heater, Washer, Water Softener Owned
Features
- Flooring: Laminate
- Windows: Window Coverings
- Basement: Block
Interior area
- Total structure area: 2,080
- Total interior livable area: 2,080 sqft
- Finished area above ground: 1,040
- Finished area below ground: 960
Property
Parking
- Total spaces: 2
- Parking features: Attached
- Attached garage spaces: 2
Features
- Levels: Multi/Split
- Patio & porch: Deck
- Fencing: Full
Lot
- Size: 0.21 sqft
- Dimensions: 63 x 131 x 74 x 131
Details
- Additional structures: Storage Shed
- Parcel number: 503350120
- Zoning description: Residential-Single Family
Construction
Type & style
- Home type: SingleFamily
- Property subtype: Single Family Residence
Materials
- Vinyl Siding
- Roof: Asphalt
Condition
- Age of Property: 18
- New construction: No
- Year built: 2007
Utilities & green energy
- Sewer: City Sewer/Connected
- Water: City Water/Connected
Community & neighborhood
Location
- Region: Barnesville
- Subdivision: Heartland
HOA & financial
HOA
- Has HOA: No
Price history
| Date | Event | Price |
|---|---|---|
| 8/29/2023 | Sold | $270,000-1.8%$130/sqft |
Source: | ||
| 8/1/2023 | Pending sale | $275,000$132/sqft |
Source: | ||
| 6/12/2023 | Price change | $275,000-1.8%$132/sqft |
Source: | ||
| 4/7/2023 | Listed for sale | $280,000+15.5%$135/sqft |
Source: | ||
| 5/24/2021 | Sold | $242,500+5.5%$117/sqft |
Source: Public Record | ||
Public tax history
| Year | Property taxes | Tax assessment |
|---|---|---|
| 2025 | $3,176 -0.9% | $270,700 +7.8% |
| 2024 | $3,204 -5.5% | $251,100 +1.3% |
| 2023 | $3,392 +16.8% | $247,900 +10.3% |
Find assessor info on the county website
Neighborhood: 56514
Nearby schools
GreatSchools rating
- 6/10Barnesville Elementary SchoolGrades: K-6Distance: 0.6 mi
- 9/10Barnesville SecondaryGrades: 6-12Distance: 0.7 mi

Get pre-qualified for a loan
At Zillow Home Loans, we can pre-qualify you in as little as 5 minutes with no impact to your credit score.An equal housing lender. NMLS #10287.



