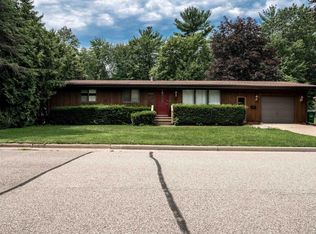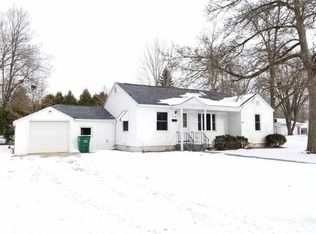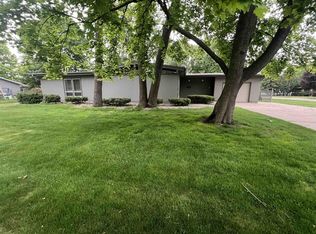Closed
$238,000
1010 19TH AVENUE SOUTH, Wisconsin Rapids, WI 54495
3beds
2,180sqft
Single Family Residence
Built in 1962
1.02 Acres Lot
$262,800 Zestimate®
$109/sqft
$1,538 Estimated rent
Home value
$262,800
$215,000 - $318,000
$1,538/mo
Zestimate® history
Loading...
Owner options
Explore your selling options
What's special
This property cannot be shown until 05/18/2024. Must see, move in ready mid-century modern home featuring 3 bedrooms + bonus room, 1 full bath and a half bath on the main level. Two large living rooms ready for you to add your personal touches! The garage has enough space for 2 vehicles with some additional shelving to store your tools. The yard has apple trees, mature maple and oaks, a garden shed, and a fenced in raised garden bed. Enjoy hosting friends and family in the open kitchen/dining room that has plenty of cabinet and counter space! Right off the dining room is your three season porch, perfect for enjoying bug-free summer evenings.,Relax and get cozy in the main living room with the wood burning fireplace! In the basement you will find a very large rec room that is ready for you to make it your own PLUS a custom bar! The full basement also has a bonus room, great as a hobby space, home office, or home gym; you name it! The unfinished side of the basement is where you will find the laundry area with a Speed Queen washer and dryer, utility sink, a 3rd toilet, plenty of storage space, and a root/wine cellar in the 900 sq ft unfinished side of the basement! This home also has a network hub, furnace mounted humidifier, and a new AC/Furnace installed in 2023. New paint, light fixtures, flooring, updated finishes and more in 2024. Sump pump installed in 2023. New windows installed in 2019. Call to schedule your showing today! You do not want to miss all that this home has to offer!
Zillow last checked: 8 hours ago
Listing updated: August 14, 2024 at 12:18am
Listed by:
DANIELLE O'SHAUGHNESSY danielle.oshaughnessy@exprealty.com,
eXp Realty, LLC
Bought with:
Luxe Property Partners
Source: WIREX MLS,MLS#: 22401935 Originating MLS: Central WI Board of REALTORS
Originating MLS: Central WI Board of REALTORS
Facts & features
Interior
Bedrooms & bathrooms
- Bedrooms: 3
- Bathrooms: 2
- Full bathrooms: 1
- 1/2 bathrooms: 1
- Main level bedrooms: 3
Primary bedroom
- Level: Main
- Area: 143
- Dimensions: 11 x 13
Bedroom 2
- Level: Main
- Area: 143
- Dimensions: 11 x 13
Bedroom 3
- Level: Main
- Area: 150
- Dimensions: 10 x 15
Dining room
- Level: Main
- Area: 108
- Dimensions: 12 x 9
Family room
- Level: Lower
- Area: 384
- Dimensions: 32 x 12
Kitchen
- Level: Main
- Area: 100
- Dimensions: 10 x 10
Living room
- Level: Main
- Area: 324
- Dimensions: 27 x 12
Heating
- Natural Gas, Forced Air
Cooling
- Central Air
Appliances
- Included: Refrigerator, Range/Oven, Dishwasher, Microwave, Washer, Dryer, Freezer, Humidifier
Features
- Ceiling Fan(s), Cathedral/vaulted ceiling, Florida/Sun Room, High Speed Internet
- Flooring: Carpet
- Windows: Skylight(s)
- Basement: Partially Finished,Full,Sump Pump,Block
Interior area
- Total structure area: 2,180
- Total interior livable area: 2,180 sqft
- Finished area above ground: 1,550
- Finished area below ground: 630
Property
Parking
- Total spaces: 2
- Parking features: 2 Car, Attached, Garage Door Opener
- Attached garage spaces: 2
Features
- Levels: One
- Stories: 1
- Patio & porch: Porch
Lot
- Size: 1.02 Acres
Details
- Parcel number: 3404108
- Zoning: Residential
- Special conditions: Arms Length
Construction
Type & style
- Home type: SingleFamily
- Architectural style: Ranch
- Property subtype: Single Family Residence
Materials
- Wood Siding
- Roof: Shingle
Condition
- 21+ Years
- New construction: No
- Year built: 1962
Utilities & green energy
- Sewer: Public Sewer
- Water: Public
Community & neighborhood
Security
- Security features: Smoke Detector(s)
Location
- Region: Wisconsin Rapids
- Municipality: Wisconsin Rapids
Other
Other facts
- Listing terms: Arms Length Sale
Price history
| Date | Event | Price |
|---|---|---|
| 8/13/2024 | Sold | $238,000-2.8%$109/sqft |
Source: | ||
| 6/12/2024 | Contingent | $244,900$112/sqft |
Source: | ||
| 6/7/2024 | Price change | $244,900-2%$112/sqft |
Source: | ||
| 5/30/2024 | Price change | $249,900-2%$115/sqft |
Source: | ||
| 5/23/2024 | Price change | $254,900-1.9%$117/sqft |
Source: | ||
Public tax history
| Year | Property taxes | Tax assessment |
|---|---|---|
| 2024 | $3,240 +17.9% | $148,500 +67% |
| 2023 | $2,749 +1.3% | $88,900 |
| 2022 | $2,713 +2.2% | $88,900 |
Find assessor info on the county website
Neighborhood: 54495
Nearby schools
GreatSchools rating
- 5/10Mead Elementary Charter SchoolGrades: PK-5Distance: 0.6 mi
- 4/10Wisconsin Rapids Area Middle SchoolGrades: 6-8Distance: 0.7 mi
- 7/10Lincoln High SchoolGrades: 9-12Distance: 2.2 mi
Schools provided by the listing agent
- District: Wisconsin Rapids
Source: WIREX MLS. This data may not be complete. We recommend contacting the local school district to confirm school assignments for this home.

Get pre-qualified for a loan
At Zillow Home Loans, we can pre-qualify you in as little as 5 minutes with no impact to your credit score.An equal housing lender. NMLS #10287.


