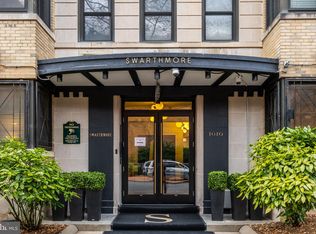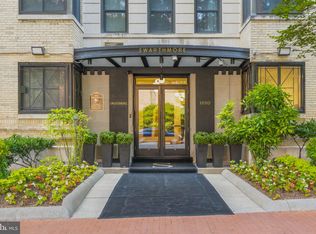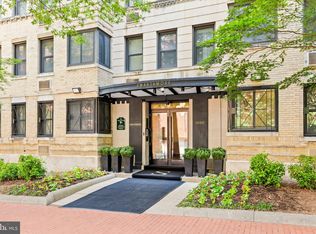Sold for $215,000 on 10/25/24
$215,000
1010 25th St NW APT 207, Washington, DC 20037
0beds
370sqft
Condominium
Built in 1938
-- sqft lot
$216,900 Zestimate®
$581/sqft
$1,848 Estimated rent
Home value
$216,900
$202,000 - $232,000
$1,848/mo
Zestimate® history
Loading...
Owner options
Explore your selling options
What's special
JUST LISTED! Contact Agent for Details. Rarely for Sale at sought after Swarthmore Condominium in the West End. Welcome to Unit 207 - South Facing exceptional Studio overlooking private courtyard with unique separate Dining Room adjacent to the Kitchen. The bright Kitchen features Stainless Appliances + Dishwasher! Wood floors throughout, spacious walk-in closet with ELFA custom closet wall shelving system. In-Unit Washer/Dryer potential install with board approval. New Benjamin Moore Paint throughout. New Designer Lighting. Perfect Primary Home, Investment unit or Pied-a-Terre in the City! The renovated Swarthmore Condo building features: Lovely Roof Deck with wonderful City Views, Exercise Room, Courtyard, On Site Manager. Spacious Extra Storage Unit is included as well. Coveted location at 25th Street and K Street NW, swift access to METRO, Georgetown, GWU, wonderful Restaurants, Retail and Entertainment. Trader Joe's and Whole Foods are steps away from your front door. WalkScore 97!
Zillow last checked: 10 hours ago
Listing updated: October 25, 2024 at 07:12am
Listed by:
Keegan Dufresne 301-807-1080,
RE/MAX Allegiance
Bought with:
Unrepresented Buyer
Unrepresented Buyer Office
Source: Bright MLS,MLS#: DCDC2162078
Facts & features
Interior
Bedrooms & bathrooms
- Bedrooms: 0
- Bathrooms: 1
- Full bathrooms: 1
- Main level bathrooms: 1
Basement
- Area: 0
Heating
- Wall Unit, Electric
Cooling
- Wall Unit(s), Central Air, Ceiling Fan(s), Electric
Appliances
- Included: Dishwasher, Disposal, Oven/Range - Gas, Refrigerator, Gas Water Heater
- Laundry: Common Area, Lower Level
Features
- Ceiling Fan(s), Efficiency, Elevator, Open Floorplan, Kitchen - Table Space
- Flooring: Hardwood
- Has basement: No
- Has fireplace: No
Interior area
- Total structure area: 370
- Total interior livable area: 370 sqft
- Finished area above ground: 370
- Finished area below ground: 0
Property
Parking
- Parking features: On Street
- Has uncovered spaces: Yes
Accessibility
- Accessibility features: Accessible Elevator Installed
Features
- Levels: One
- Stories: 1
- Patio & porch: Deck, Patio
- Pool features: None
Lot
- Features: Unknown Soil Type
Details
- Additional structures: Above Grade, Below Grade
- Parcel number: 0015//2269
- Zoning: ONLINE
- Special conditions: Standard
Construction
Type & style
- Home type: Condo
- Architectural style: Art Deco
- Property subtype: Condominium
- Attached to another structure: Yes
Materials
- Brick
Condition
- Very Good
- New construction: No
- Year built: 1938
Utilities & green energy
- Sewer: Public Sewer
- Water: Public
Community & neighborhood
Security
- Security features: Exterior Cameras, Main Entrance Lock
Location
- Region: Washington
- Subdivision: West End
HOA & financial
HOA
- Has HOA: No
- Amenities included: Common Grounds, Elevator(s), Fitness Center, Storage, Laundry, Storage Bin
- Services included: Common Area Maintenance, Maintenance Structure, Insurance, Management, Reserve Funds, Sewer, Snow Removal, Trash, Water, Gas
- Association name: Swarthmore Condominium
Other fees
- Condo and coop fee: $360 monthly
Other
Other facts
- Listing agreement: Exclusive Right To Sell
- Listing terms: Cash,Conventional
- Ownership: Condominium
Price history
| Date | Event | Price |
|---|---|---|
| 7/28/2025 | Listing removed | $1,900$5/sqft |
Source: Zillow Rentals | ||
| 6/30/2025 | Listed for rent | $1,900+5.6%$5/sqft |
Source: Zillow Rentals | ||
| 11/10/2024 | Listing removed | $1,800$5/sqft |
Source: Bright MLS #DCDC2166234 | ||
| 11/6/2024 | Price change | $1,800-2.7%$5/sqft |
Source: Bright MLS #DCDC2166234 | ||
| 10/26/2024 | Listed for rent | $1,850+45.1%$5/sqft |
Source: Bright MLS #DCDC2166234 | ||
Public tax history
| Year | Property taxes | Tax assessment |
|---|---|---|
| 2025 | $1,729 -1.1% | $219,030 -0.8% |
| 2024 | $1,748 +1.7% | $220,870 +1.8% |
| 2023 | $1,720 +1.7% | $217,020 +2% |
Find assessor info on the county website
Neighborhood: Foggy Bottom
Nearby schools
GreatSchools rating
- 7/10School Without Walls @ Francis-StevensGrades: PK-8Distance: 2.1 mi
- 2/10Cardozo Education CampusGrades: 6-12Distance: 1.9 mi
Schools provided by the listing agent
- District: District Of Columbia Public Schools
Source: Bright MLS. This data may not be complete. We recommend contacting the local school district to confirm school assignments for this home.

Get pre-qualified for a loan
At Zillow Home Loans, we can pre-qualify you in as little as 5 minutes with no impact to your credit score.An equal housing lender. NMLS #10287.
Sell for more on Zillow
Get a free Zillow Showcase℠ listing and you could sell for .
$216,900
2% more+ $4,338
With Zillow Showcase(estimated)
$221,238


