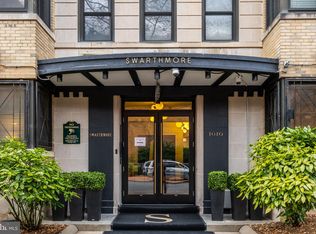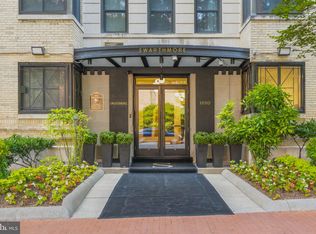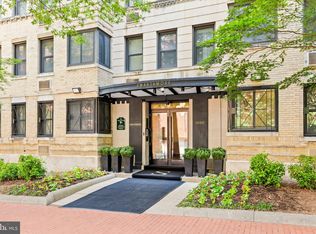Sold for $279,900 on 07/17/25
$279,900
1010 25th St NW APT 311, Washington, DC 20037
1beds
547sqft
Condominium
Built in 1938
-- sqft lot
$279,100 Zestimate®
$512/sqft
$2,201 Estimated rent
Home value
$279,100
$265,000 - $293,000
$2,201/mo
Zestimate® history
Loading...
Owner options
Explore your selling options
What's special
Possible seller financing is available. This renovated corner one-bedroom unit is a true gem in the heart of the city, featuring three exposures that flood the space with natural light. Just a few blocks from George Washington University and the Kennedy Center, this home offers an expanded, modern kitchen with stone countertops, stainless steel appliances, and a convenient breakfast bar. The bedroom includes a wall of closets with a storage system and a built-in desk, while the attractive bathroom has been recently updated. Residents enjoy numerous amenities, including bike storage, a 90 cubic feet storage cage with an outlet for charging scooters, and a rooftop with stunning views of Rosslyn. Trader Joe's is conveniently located a block away. The vibrant restaurant and nightlife scene from Georgetown to Dupont is easily accessible. Just two blocks from the Foggy Bottom GWU Metro station, offering Orange, Blue, and Silver lines, The Swarthmore is a classic condo building on the corner of 25th Street and K Street. Built in 1938, this 8-story building features 86 residences.
Zillow last checked: 8 hours ago
Listing updated: July 17, 2025 at 11:12am
Listed by:
Jennifer Knoll 202-441-2301,
Compass
Bought with:
Thomas Miller, SP98377249
Keller Williams Capital Properties
Source: Bright MLS,MLS#: DCDC2199178
Facts & features
Interior
Bedrooms & bathrooms
- Bedrooms: 1
- Bathrooms: 1
- Full bathrooms: 1
- Main level bathrooms: 1
- Main level bedrooms: 1
Basement
- Area: 0
Heating
- Wall Unit, Electric
Cooling
- Wall Unit(s), Electric
Appliances
- Included: Electric Water Heater
Features
- Has basement: No
- Has fireplace: No
Interior area
- Total structure area: 547
- Total interior livable area: 547 sqft
- Finished area above ground: 547
- Finished area below ground: 0
Property
Parking
- Parking features: On Street
- Has uncovered spaces: Yes
Accessibility
- Accessibility features: None
Features
- Levels: One
- Stories: 1
- Pool features: None
Lot
- Features: Urban Land-Sassafras-Chillum
Details
- Additional structures: Above Grade, Below Grade
- Parcel number: 0015//2163
- Zoning: R
- Special conditions: Standard
Construction
Type & style
- Home type: Condo
- Architectural style: Traditional
- Property subtype: Condominium
- Attached to another structure: Yes
Materials
- Brick
Condition
- New construction: No
- Year built: 1938
Utilities & green energy
- Sewer: Public Sewer
- Water: Public
Community & neighborhood
Location
- Region: Washington
- Subdivision: Foggy Bottom
HOA & financial
HOA
- Has HOA: No
- Amenities included: Fitness Center, Laundry
- Services included: Water, Heat, Electricity
- Association name: Swathmore Condo Assoc
Other fees
- Condo and coop fee: $567 monthly
Other
Other facts
- Listing agreement: Exclusive Right To Sell
- Ownership: Condominium
Price history
| Date | Event | Price |
|---|---|---|
| 7/17/2025 | Sold | $279,900$512/sqft |
Source: | ||
| 7/1/2025 | Contingent | $279,900$512/sqft |
Source: | ||
| 6/6/2025 | Price change | $279,900-6.7%$512/sqft |
Source: | ||
| 5/14/2025 | Listed for sale | $299,900+9.1%$548/sqft |
Source: | ||
| 4/9/2025 | Sold | $275,000$503/sqft |
Source: Public Record | ||
Public tax history
| Year | Property taxes | Tax assessment |
|---|---|---|
| 2025 | $2,517 -1% | $311,760 -0.8% |
| 2024 | $2,543 +2.2% | $314,380 +2.2% |
| 2023 | $2,489 +2.5% | $307,570 +2.7% |
Find assessor info on the county website
Neighborhood: Foggy Bottom
Nearby schools
GreatSchools rating
- 7/10School Without Walls @ Francis-StevensGrades: PK-8Distance: 2.1 mi
- 2/10Cardozo Education CampusGrades: 6-12Distance: 1.9 mi
Schools provided by the listing agent
- District: District Of Columbia Public Schools
Source: Bright MLS. This data may not be complete. We recommend contacting the local school district to confirm school assignments for this home.

Get pre-qualified for a loan
At Zillow Home Loans, we can pre-qualify you in as little as 5 minutes with no impact to your credit score.An equal housing lender. NMLS #10287.
Sell for more on Zillow
Get a free Zillow Showcase℠ listing and you could sell for .
$279,100
2% more+ $5,582
With Zillow Showcase(estimated)
$284,682


