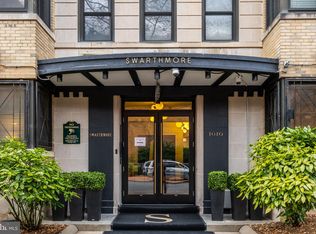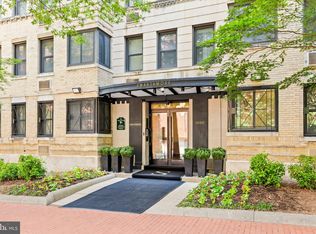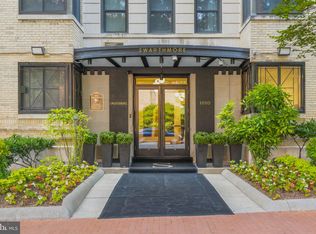Sold for $295,000 on 06/10/25
$295,000
1010 25th St NW APT 403, Washington, DC 20037
1beds
577sqft
Condominium
Built in 1938
-- sqft lot
$294,000 Zestimate®
$511/sqft
$2,195 Estimated rent
Home value
$294,000
$279,000 - $309,000
$2,195/mo
Zestimate® history
Loading...
Owner options
Explore your selling options
What's special
Freshly painted spacious apartment now available at the conveniently located Swarthmore! Enjoy a spacious living room and dining room, a full galley kitchen equipped with stainless steel appliances, large bedroom, and remodeled bathroom! The Swarthmore allows in unit laundry, which is incredibly rare at this price point in the city! Install your own set or use the community laundry room. Property conveys in "as is" condition. All utilities are included in the condo fee except electric and cable/internet. Very quiet building (renovated in 2018) with concrete walls, key fob entry, rooftop terrace, 24/7 fitness room, courtyard with grill, and on-site manager. Basement offers a dedicated storage unit. Superb location at 25th St & K St NW with easy access to Metro, I-66, Rt 29, and many restaurants and shops. Located just steps away from the Foggy Bottom Metro Station, Georgetown, Washington Harbor, West End, Trader Joe's, Whole Foods, Starbucks, and George Washington University and Hospital. (Walk Score of 97, Bike Score of 93 and Transit Score of 90). Experience the best of DC living right here!
Zillow last checked: 8 hours ago
Listing updated: June 13, 2025 at 11:54am
Listed by:
Jesse Fauteux 703-969-9665,
RE/MAX Allegiance,
Co-Listing Agent: Bryson Wayne Wilburn 256-919-5323,
RE/MAX Allegiance
Bought with:
Andrew Pariser, SP98373795
Long & Foster Real Estate, Inc.
Source: Bright MLS,MLS#: DCDC2189416
Facts & features
Interior
Bedrooms & bathrooms
- Bedrooms: 1
- Bathrooms: 1
- Full bathrooms: 1
- Main level bathrooms: 1
- Main level bedrooms: 1
Heating
- Wall Unit, Electric
Cooling
- Wall Unit(s), Electric
Appliances
- Included: Cooktop, Refrigerator, Dishwasher, Disposal, Electric Water Heater
Features
- Ceiling Fan(s), Plaster Walls
- Basement: Other
- Has fireplace: No
Interior area
- Total structure area: 1,154
- Total interior livable area: 577 sqft
- Finished area above ground: 577
Property
Parking
- Parking features: On Street
- Has uncovered spaces: Yes
Accessibility
- Accessibility features: Accessible Elevator Installed
Features
- Levels: One
- Stories: 1
- Pool features: None
Lot
- Features: Unknown Soil Type
Details
- Additional structures: Above Grade, Below Grade
- Parcel number: 0015//2105
- Zoning: R5D
- Special conditions: Standard
Construction
Type & style
- Home type: Condo
- Architectural style: Traditional
- Property subtype: Condominium
- Attached to another structure: Yes
Materials
- Brick
Condition
- New construction: No
- Year built: 1938
Utilities & green energy
- Sewer: Public Sewer
- Water: Public
- Utilities for property: Cable Available
Green energy
- Construction elements: Onsite Recycling Center
Community & neighborhood
Security
- Security features: Main Entrance Lock
Location
- Region: Washington
- Subdivision: Foggy Bottom
HOA & financial
HOA
- Has HOA: No
- Amenities included: Elevator(s), Fitness Center, Storage, Laundry
- Services included: Gas, Management, Insurance, Sewer, Water
- Association name: The Swarthmore
Other fees
- Condo and coop fee: $598 monthly
Other
Other facts
- Listing agreement: Exclusive Right To Sell
- Ownership: Condominium
Price history
| Date | Event | Price |
|---|---|---|
| 6/10/2025 | Sold | $295,000-1.6%$511/sqft |
Source: | ||
| 6/4/2025 | Pending sale | $299,900$520/sqft |
Source: | ||
| 5/13/2025 | Contingent | $299,900$520/sqft |
Source: | ||
| 4/23/2025 | Price change | $299,900-3.3%$520/sqft |
Source: | ||
| 4/11/2025 | Price change | $310,000-4.6%$537/sqft |
Source: | ||
Public tax history
| Year | Property taxes | Tax assessment |
|---|---|---|
| 2025 | $2,612 -1% | $322,980 -0.8% |
| 2024 | $2,639 +2.2% | $325,690 +2.3% |
| 2023 | $2,582 +2.4% | $318,450 +2.6% |
Find assessor info on the county website
Neighborhood: Foggy Bottom
Nearby schools
GreatSchools rating
- 7/10School Without Walls @ Francis-StevensGrades: PK-8Distance: 2.1 mi
- 2/10Cardozo Education CampusGrades: 6-12Distance: 1.9 mi
Schools provided by the listing agent
- Elementary: Hyde-addison
- Middle: Hardy
- High: Wilson Senior
- District: District Of Columbia Public Schools
Source: Bright MLS. This data may not be complete. We recommend contacting the local school district to confirm school assignments for this home.

Get pre-qualified for a loan
At Zillow Home Loans, we can pre-qualify you in as little as 5 minutes with no impact to your credit score.An equal housing lender. NMLS #10287.
Sell for more on Zillow
Get a free Zillow Showcase℠ listing and you could sell for .
$294,000
2% more+ $5,880
With Zillow Showcase(estimated)
$299,880


