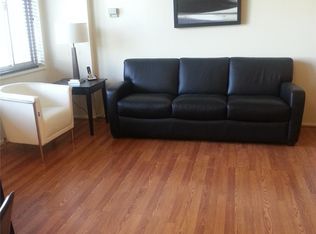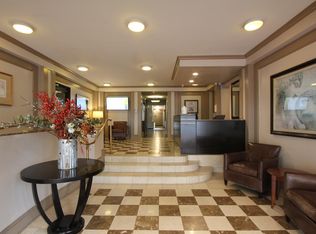Sold for $220,000 on 06/06/25
$220,000
1010 25th St NW APT 506, Washington, DC 20037
0beds
381sqft
Condominium
Built in 1938
-- sqft lot
$222,100 Zestimate®
$577/sqft
$1,868 Estimated rent
Home value
$222,100
$211,000 - $235,000
$1,868/mo
Zestimate® history
Loading...
Owner options
Explore your selling options
What's special
Discover the perfect pied-à-terre or investment opportunity in the heart of DC at The Swarthmore, located in the highly desirable West End neighborhood. This charming condo offers the best of city living, blending classic design with modern convenience. Featuring timeless parquet floors and updated countertops and cabinets, this well-maintained unit also includes additional storage for your convenience. Currently tenant-occupied with a lease in place until July 2025, it’s a fantastic option for investors seeking immediate rental income. Residents of The Swarthmore enjoy access to a stunning roof deck with panoramic views of the city, perfect for relaxing or entertaining. Nestled between Dupont Circle and Georgetown, this location offers unparalleled access to boutique shopping, acclaimed restaurants, and the luxury lobbies of four nearby five-star hotels. Outdoor enthusiasts will love the easy access to Rock Creek Park for peaceful walks or energizing jogs. With a Walk Score of 97, Transit Score of 90, and Bike Score of 93, this condo is a commuter’s dream. The Foggy Bottom Metro Station is just 0.3 miles away, connecting you to the entire DC Metro area. Plus, grocery shopping is a breeze with both Whole Foods and Trader Joe's nearby, and fitness enthusiasts will appreciate proximity to SoulCycle and Equinox. This prime location also situates you close to George Washington University and Hospital, Georgetown, and the vibrant Washington Harbor. Whether you're looking for a home or an investment property, this condo provides the perfect combination of convenience, charm, and modern urban living.
Zillow last checked: 8 hours ago
Listing updated: June 06, 2025 at 09:02am
Listed by:
Nick Bush 202-255-9560,
EXP Realty, LLC
Bought with:
Mehrnaz Bazargan, SP98376946
Redfin Corp
Source: Bright MLS,MLS#: DCDC2168936
Facts & features
Interior
Bedrooms & bathrooms
- Bedrooms: 0
- Bathrooms: 1
- Full bathrooms: 1
- Main level bathrooms: 1
Heating
- Other, Natural Gas
Cooling
- Window Unit(s), Electric
Appliances
- Included: Cooktop, Microwave, Refrigerator, Ice Maker, Dishwasher, Disposal, Gas Water Heater
- Laundry: Common Area
Features
- Kitchen - Efficiency, Efficiency
- Has basement: No
- Has fireplace: No
Interior area
- Total structure area: 381
- Total interior livable area: 381 sqft
- Finished area above ground: 381
Property
Parking
- Parking features: Other, Off Street
Accessibility
- Accessibility features: Other
Features
- Levels: One
- Stories: 1
- Pool features: None
- Has view: Yes
- View description: City
Lot
- Features: Downtown, Urban Land-Sassafras-Chillum
Details
- Additional structures: Above Grade
- Parcel number: 0015//2128
- Zoning: R5D
- Special conditions: Standard
- Other equipment: Intercom
Construction
Type & style
- Home type: Condo
- Architectural style: Other
- Property subtype: Condominium
- Attached to another structure: Yes
Materials
- Brick, Composition
Condition
- New construction: No
- Year built: 1938
Utilities & green energy
- Sewer: Public Septic, Public Sewer
- Water: Public
Community & neighborhood
Location
- Region: Washington
- Subdivision: Foggy Bottom
HOA & financial
Other fees
- Condo and coop fee: $371 monthly
Other
Other facts
- Listing agreement: Exclusive Right To Sell
- Listing terms: Cash,Conventional
- Ownership: Condominium
Price history
| Date | Event | Price |
|---|---|---|
| 6/26/2025 | Listing removed | $1,700$4/sqft |
Source: Zillow Rentals | ||
| 6/20/2025 | Listed for rent | $1,700$4/sqft |
Source: Zillow Rentals | ||
| 6/6/2025 | Sold | $220,000-2.2%$577/sqft |
Source: | ||
| 5/22/2025 | Pending sale | $225,000$591/sqft |
Source: | ||
| 3/18/2025 | Price change | $225,000-10%$591/sqft |
Source: | ||
Public tax history
| Year | Property taxes | Tax assessment |
|---|---|---|
| 2025 | $1,765 -1.1% | $223,320 -0.8% |
| 2024 | $1,785 +1.7% | $225,200 +1.8% |
| 2023 | $1,755 +1.7% | $221,200 +2% |
Find assessor info on the county website
Neighborhood: Foggy Bottom
Nearby schools
GreatSchools rating
- 7/10School Without Walls @ Francis-StevensGrades: PK-8Distance: 2.1 mi
- 2/10Cardozo Education CampusGrades: 6-12Distance: 1.9 mi
Schools provided by the listing agent
- Elementary: Francis - Stevens
- Middle: Francis
- High: Cardozo Education Campus
- District: District Of Columbia Public Schools
Source: Bright MLS. This data may not be complete. We recommend contacting the local school district to confirm school assignments for this home.

Get pre-qualified for a loan
At Zillow Home Loans, we can pre-qualify you in as little as 5 minutes with no impact to your credit score.An equal housing lender. NMLS #10287.
Sell for more on Zillow
Get a free Zillow Showcase℠ listing and you could sell for .
$222,100
2% more+ $4,442
With Zillow Showcase(estimated)
$226,542
