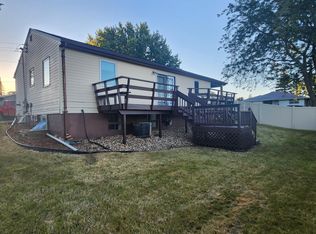Closed
$500,000
1010 5th St SW, Pipestone, MN 56164
5beds
4,593sqft
Single Family Residence
Built in 1962
12.08 Acres Lot
$496,100 Zestimate®
$109/sqft
$3,169 Estimated rent
Home value
$496,100
Estimated sales range
Not available
$3,169/mo
Zestimate® history
Loading...
Owner options
Explore your selling options
What's special
Discover your dream home with this rare find! Comfort, space and amenities come together in perfect harmony. The home is nestled in over 12 acres of land, near the edge of the city limits. Here you will find a tranquil private oasis offering privacy and yet the conveniences of city living.
Step inside and you will find spacious living areas. The living room features a cozy gas fireplace, creating a warm and inviting atmosphere for family and friends. The lower level includes a versatile family/rec room, ideal for movie nights, game days, or quiet evenings. The 4-season sunroom is sure to please with vaulted ceilings, another gas fireplace, and an abundance of natural light providing for the perfect retreat year-round.
The recently renovated kitchen is a true showpiece, with newer quartz countertops, sleek soft-close drawers, a modern backsplash, and high-end stainless steel appliances.
Step outside to your private patio area, with a built-in gas fireplace, perfect for relaxing or hosting guests. Enjoy the heated outdoor swimming pool for a refreshing summer swim or hop in the hot tub to unwind after a long day!
For those with hobbies or a need for extra storage, this property offers an attached 2-stall garage and a detached 3-car garage, which are both insulated, finished, and heated along with a storage shed and dog kennel on-site.
So much to appreciate with this property - don’t miss the opportunity to make it yours!
Zillow last checked: 8 hours ago
Listing updated: May 30, 2025 at 10:58am
Listed by:
Robert Woodbury 507-215-1996,
Winter Realty, Inc.
Bought with:
Robert Woodbury
Winter Realty, Inc.
Source: NorthstarMLS as distributed by MLS GRID,MLS#: 6672005
Facts & features
Interior
Bedrooms & bathrooms
- Bedrooms: 5
- Bathrooms: 4
- Full bathrooms: 1
- 3/4 bathrooms: 1
- 1/2 bathrooms: 2
Dining room
- Level: Main
- Area: 203.67 Square Feet
- Dimensions: 17'4 x 11'9
Family room
- Level: Lower
- Area: 586.5 Square Feet
- Dimensions: 34'6 x 17'
Kitchen
- Level: Main
- Area: 264.38 Square Feet
- Dimensions: 22'6 x 11'9
Laundry
- Level: Main
- Area: 105.75 Square Feet
- Dimensions: 7'10 x 13'6
Living room
- Level: Main
- Area: 414.17 Square Feet
- Dimensions: 23'8 x 17'6
Office
- Level: Main
- Area: 199.38 Square Feet
- Dimensions: 14'6 x 13'9
Sun room
- Level: Main
- Area: 465 Square Feet
- Dimensions: 23'3 x 20'
Heating
- Forced Air, Fireplace(s)
Cooling
- Central Air
Appliances
- Included: Dishwasher, Disposal, Dryer, Microwave, Range, Refrigerator, Stainless Steel Appliance(s), Washer
Features
- Basement: 8 ft+ Pour,Finished
- Number of fireplaces: 3
- Fireplace features: Family Room, Gas, Living Room
Interior area
- Total structure area: 4,593
- Total interior livable area: 4,593 sqft
- Finished area above ground: 3,321
- Finished area below ground: 1,144
Property
Parking
- Total spaces: 7
- Parking features: Attached, Detached, Asphalt, Concrete, Guest, Heated Garage, Insulated Garage
- Attached garage spaces: 5
- Uncovered spaces: 2
- Details: Garage Dimensions (30x24 24x16 and 9x18 and 18x8)
Accessibility
- Accessibility features: None
Features
- Levels: Two
- Stories: 2
- Patio & porch: Front Porch, Patio
- Has private pool: Yes
- Pool features: Heated, Outdoor Pool
Lot
- Size: 12.08 Acres
- Dimensions: 262' x 909.21' and 530' x 544.21'
- Features: Many Trees
Details
- Additional structures: Storage Shed
- Foundation area: 1272
- Additional parcels included: 181112910
- Parcel number: 181112900
- Zoning description: Residential-Single Family
Construction
Type & style
- Home type: SingleFamily
- Property subtype: Single Family Residence
Materials
- Fiber Cement, Concrete, Frame
- Roof: Asphalt
Condition
- Age of Property: 63
- New construction: No
- Year built: 1962
Utilities & green energy
- Electric: Circuit Breakers, 100 Amp Service, 200+ Amp Service, Power Company: Xcel Energy
- Gas: Natural Gas
- Sewer: City Sewer/Connected, City Sewer - In Street
- Water: City Water/Connected, City Water - In Street
Community & neighborhood
Location
- Region: Pipestone
HOA & financial
HOA
- Has HOA: No
Price history
| Date | Event | Price |
|---|---|---|
| 5/30/2025 | Sold | $500,000-4.8%$109/sqft |
Source: | ||
| 5/19/2025 | Pending sale | $525,000$114/sqft |
Source: | ||
| 2/18/2025 | Listed for sale | $525,000$114/sqft |
Source: | ||
Public tax history
| Year | Property taxes | Tax assessment |
|---|---|---|
| 2024 | $5,104 -6.5% | $444,300 +15.9% |
| 2023 | $5,460 +6.3% | $383,500 +10.3% |
| 2022 | $5,138 -0.8% | $347,800 +11% |
Find assessor info on the county website
Neighborhood: 56164
Nearby schools
GreatSchools rating
- 5/10Hill Elementary SchoolGrades: PK-5Distance: 0.5 mi
- 3/10Pipestone Middle SchoolGrades: 6-8Distance: 0.5 mi
- 5/10Pipestone Senior High SchoolGrades: 9-12Distance: 0.5 mi

Get pre-qualified for a loan
At Zillow Home Loans, we can pre-qualify you in as little as 5 minutes with no impact to your credit score.An equal housing lender. NMLS #10287.
