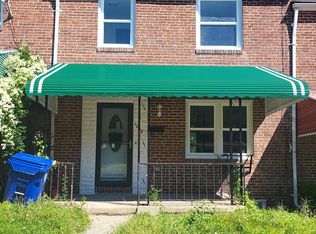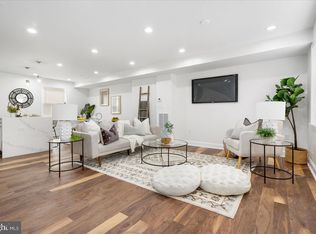Sold for $240,000
$240,000
1010 Andover Rd, Baltimore, MD 21218
3beds
1,525sqft
Townhouse
Built in 1942
-- sqft lot
$238,100 Zestimate®
$157/sqft
$1,990 Estimated rent
Home value
$238,100
$207,000 - $274,000
$1,990/mo
Zestimate® history
Loading...
Owner options
Explore your selling options
What's special
Dreaming of a beautiful porch-front home in a quiet, peaceful, green, safe, well-kept, welcoming neighborhood? This is it! Discover the perfect blend of classic charm, modern updates, and exceptional value in this spacious, bright, fully air-conditioned beauty. The updated chef’s kitchen is a standout feature, complete with sleek stainless-steel appliances, rich granite countertops and ample cabinetry, making cooking and entertaining delightfully easy. A gorgeous breakfast bar extends the kitchen into the dining room and is ideal for casual, everyday meals and social gatherings alike. In one step, you’re on a covered rear deck – ideal for outdoor meals and morning cups of coffee – overlooking the backyard and a playground/park. The dining room’s gleaming hardwood floors flow effortlessly into the inviting, sun-drenched living room and upstairs into three generously-sized bedrooms. Downstairs, a luxuriously-carpeted finished basement offers ideal extended living space as a cozy den, game-room, or guest suite. This level has a separate, fully enclosed area with a convenient quarter-bathroom, laundry, storage, mudroom, and ground-level walkout to covered patio and fenced backyard! An exterior garage built into the landscape holds limitless potential, once updated, for parking (bikes, small car), storage, art studio, or even an endless pool! Enjoy nearby Morgan State, Johns Hopkins and Towson University campuses, Lake Montebello and YMCA leisure areas, and the thriving Northwood Shopping Center! This home is the perfect trifecta: thoughtful updates, character-rich, and affordable. Seize this opportunity for your very own beautiful home in Ednor Gardens proper, one of Baltimore’s most vibrant, stable, and cherished neighborhoods! Garage sold As-Is but seller is willing to provide a credit with an acceptable offer for a garage dream-realization!
Zillow last checked: 8 hours ago
Listing updated: July 27, 2025 at 05:28am
Listed by:
Chris Cooke 443-802-2728,
Berkshire Hathaway HomeServices Homesale Realty,
Listing Team: The Chris Cooke Team
Bought with:
Travis Bancroft, 665825
Fathom Realty MD, LLC
Source: Bright MLS,MLS#: MDBA2169888
Facts & features
Interior
Bedrooms & bathrooms
- Bedrooms: 3
- Bathrooms: 2
- Full bathrooms: 1
- 1/2 bathrooms: 1
Bedroom 1
- Level: Upper
- Area: 168 Square Feet
- Dimensions: 14 x 12
Bedroom 2
- Level: Upper
- Area: 140 Square Feet
- Dimensions: 14 x 10
Bedroom 3
- Level: Upper
- Area: 99 Square Feet
- Dimensions: 11 x 9
Dining room
- Level: Main
- Area: 143 Square Feet
- Dimensions: 13 x 11
Family room
- Level: Lower
- Area: 342 Square Feet
- Dimensions: 19 x 18
Kitchen
- Level: Main
- Area: 112 Square Feet
- Dimensions: 14 x 8
Laundry
- Level: Lower
- Area: 247 Square Feet
- Dimensions: 19 x 13
Living room
- Level: Main
- Area: 266 Square Feet
- Dimensions: 19 x 14
Heating
- Forced Air, Natural Gas
Cooling
- Central Air, Electric
Appliances
- Included: Dryer, Stainless Steel Appliance(s), Washer, Oven/Range - Gas, Dishwasher, Disposal, Microwave, Gas Water Heater
- Laundry: In Basement, Laundry Room
Features
- Bathroom - Tub Shower, Dining Area, Floor Plan - Traditional, Upgraded Countertops
- Flooring: Carpet, Wood
- Basement: Finished,Walk-Out Access
- Has fireplace: No
Interior area
- Total structure area: 1,800
- Total interior livable area: 1,525 sqft
- Finished area above ground: 1,200
- Finished area below ground: 325
Property
Parking
- Total spaces: 1
- Parking features: Garage Faces Rear, Detached
- Garage spaces: 1
Accessibility
- Accessibility features: None
Features
- Levels: Three
- Stories: 3
- Patio & porch: Porch, Deck
- Pool features: None
Details
- Additional structures: Above Grade, Below Grade
- Parcel number: 0309223972E092
- Zoning: R
- Special conditions: Standard
Construction
Type & style
- Home type: Townhouse
- Architectural style: Federal
- Property subtype: Townhouse
Materials
- Brick
- Foundation: Other
Condition
- New construction: No
- Year built: 1942
Utilities & green energy
- Sewer: Public Sewer
- Water: Public
Community & neighborhood
Location
- Region: Baltimore
- Subdivision: Ednor Gardens - Lakeside
- Municipality: Baltimore City
Other
Other facts
- Listing agreement: Exclusive Right To Sell
- Ownership: Fee Simple
Price history
| Date | Event | Price |
|---|---|---|
| 10/7/2025 | Sold | $240,000$157/sqft |
Source: Public Record Report a problem | ||
| 7/25/2025 | Sold | $240,000+0%$157/sqft |
Source: | ||
| 6/16/2025 | Pending sale | $239,900$157/sqft |
Source: | ||
| 6/10/2025 | Price change | $239,900-4%$157/sqft |
Source: | ||
| 5/28/2025 | Listed for sale | $249,900$164/sqft |
Source: | ||
Public tax history
| Year | Property taxes | Tax assessment |
|---|---|---|
| 2025 | -- | $188,200 +7% |
| 2024 | $4,152 +7.5% | $175,933 +7.5% |
| 2023 | $3,863 +8.1% | $163,667 +8.1% |
Find assessor info on the county website
Neighborhood: Ednor Gardens-Lakeside
Nearby schools
GreatSchools rating
- 4/10Waverly Elementary SchoolGrades: PK-8Distance: 0.5 mi
- 2/10Mergenthaler Vocational-Technical High SchoolGrades: 9-12Distance: 0.6 mi
- 8/10Baltimore City CollegeGrades: 9-12Distance: 0.8 mi
Schools provided by the listing agent
- District: Baltimore City Public Schools
Source: Bright MLS. This data may not be complete. We recommend contacting the local school district to confirm school assignments for this home.
Get pre-qualified for a loan
At Zillow Home Loans, we can pre-qualify you in as little as 5 minutes with no impact to your credit score.An equal housing lender. NMLS #10287.

