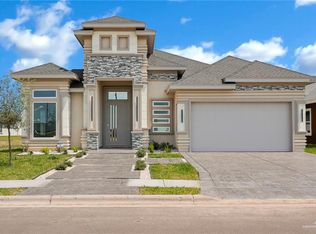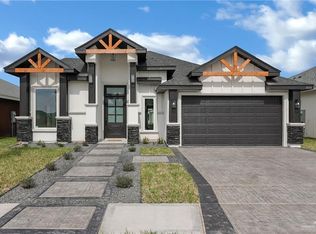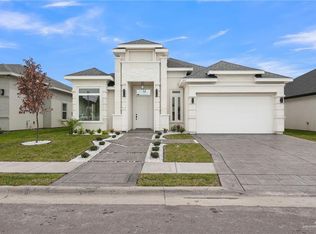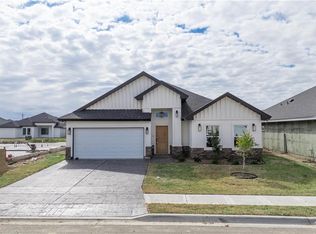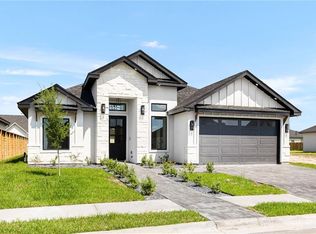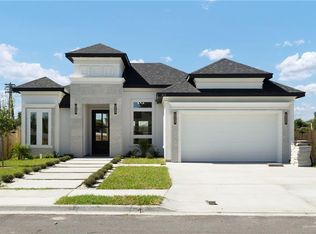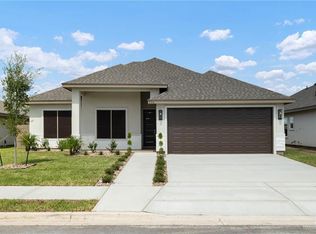Welcome to 1010 Azalea at Mission, TX. This home features a gorgeous stucco facade, stamped driveway, and upon walking past the solid wooden door - you are met with a hallway leading you to the open floor-plan in the living room. The living room features high coffered ceilings with a modern fan, the kitchen features welcoming pastel-painted cabinets, with a kitchen island, and textured porcelain tiled-backsplash, along with quartz countertops throughout the entire home. The formal dining area features niches in its ceiling with custom tile-work for accentry. The spacious primary bedroom features high coffered ceiling and LED Lights, its bathrooms contains double-sink, walk-in shower lined with porcelain tile. This property contains a total of 3 bedrooms, 2 full bathrooms, and sits on 0.15 Acre(s) of land with a blank canvas for you to entertain. The community is minutes away form Mission’s premier road, Conway Ave., filled with superstores, commercial, and plenty of entertainment.
For sale
$307,000
1010 Azalea St, Mission, TX 78573
3beds
1,737sqft
Est.:
Single Family Residence, Residential
Built in 2023
6,616.76 Square Feet Lot
$300,000 Zestimate®
$177/sqft
$42/mo HOA
What's special
Stamped drivewayWelcoming pastel-painted cabinetsGorgeous stucco facadeKitchen islandCustom tile-work for accentrySolid wooden doorTextured porcelain tiled-backsplash
- 9 hours |
- 3 |
- 0 |
Zillow last checked: 8 hours ago
Listing updated: 17 hours ago
Listed by:
Isaiah Ramos 210-317-2122,
Texas Relocation Experts
Source: Greater McAllen AOR,MLS#: 488992
Tour with a local agent
Facts & features
Interior
Bedrooms & bathrooms
- Bedrooms: 3
- Bathrooms: 2
- Full bathrooms: 2
Dining room
- Description: Living Area(s): 1
Living room
- Description: Living Area(s): 1
Heating
- Has Heating (Unspecified Type)
Cooling
- Central Air, Electric
Appliances
- Included: Electric Water Heater, Water Heater (In Garage), Refrigerator, Stove/Range-Electric Smooth
- Laundry: Laundry Room
Features
- Countertops (Quartz), High Ceilings
- Flooring: Tile
- Windows: Double Pane Windows, No Window Coverings
Interior area
- Total structure area: 1,737
- Total interior livable area: 1,737 sqft
Property
Parking
- Total spaces: 2
- Parking features: Attached, Garage Faces Front, Garage Door Opener
- Attached garage spaces: 2
Features
- Patio & porch: Patio, Patio Slab
- Exterior features: Sprinkler System
- Fencing: None
Lot
- Size: 6,616.76 Square Feet
- Features: Professional Landscaping, Sidewalks, Sprinkler System
Details
- Parcel number: Lantana Landing Lot 145
Construction
Type & style
- Home type: SingleFamily
- Property subtype: Single Family Residence, Residential
Materials
- HardiPlank Type, Stone, Stucco
- Foundation: Slab
- Roof: Shingle
Condition
- Year built: 2023
Utilities & green energy
- Sewer: Public Sewer
- Water: Public
Community & HOA
Community
- Features: Curbs, Gated, Sidewalks, Street Lights
- Subdivision: Lantana Landing
HOA
- Has HOA: Yes
- HOA fee: $500 annually
- HOA name: Lantana Landing
Location
- Region: Mission
Financial & listing details
- Price per square foot: $177/sqft
- Annual tax amount: $600
- Date on market: 12/12/2025
- Road surface type: Paved
Estimated market value
$300,000
$285,000 - $315,000
$2,290/mo
Price history
Price history
| Date | Event | Price |
|---|---|---|
| 12/12/2025 | Listed for sale | $307,000$177/sqft |
Source: Greater McAllen AOR #488992 Report a problem | ||
| 12/1/2025 | Listing removed | $307,000$177/sqft |
Source: Greater McAllen AOR #477411 Report a problem | ||
| 10/1/2025 | Listing removed | $2,400$1/sqft |
Source: Greater McAllen AOR #472486 Report a problem | ||
| 8/1/2025 | Listed for sale | $307,000$177/sqft |
Source: Greater McAllen AOR #477411 Report a problem | ||
| 7/26/2025 | Listing removed | $307,000$177/sqft |
Source: Greater McAllen AOR #465926 Report a problem | ||
Public tax history
Public tax history
Tax history is unavailable.BuyAbility℠ payment
Est. payment
$2,038/mo
Principal & interest
$1503
Property taxes
$386
Other costs
$149
Climate risks
Neighborhood: 78573
Nearby schools
GreatSchools rating
- 5/10Hilda C Escobar/Alicia C Rios Elementary SchoolGrades: PK-5Distance: 0.4 mi
- 5/10Alton Memorial Jr High SchoolGrades: 6-8Distance: 2.2 mi
- 8/10Mission Collegiate High SchoolGrades: 9-12Distance: 2 mi
Schools provided by the listing agent
- Elementary: Waitz
- Middle: Alton-Memorial Junior High
- High: Mission H.S.
- District: Mission ISD
Source: Greater McAllen AOR. This data may not be complete. We recommend contacting the local school district to confirm school assignments for this home.
- Loading
- Loading
