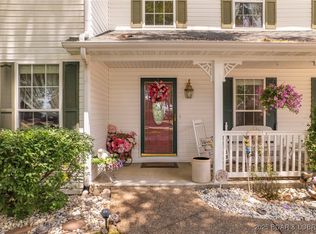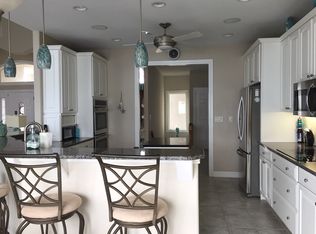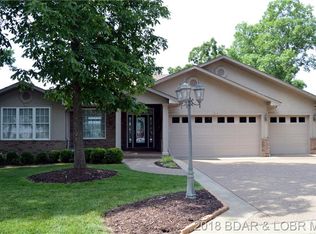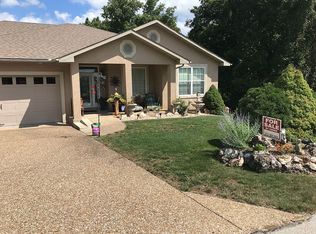This outstanding property is located in the desirable subdivision of Beacon Pointe and offers incredible space with almost 4000sqft, a spacious 3 car garage and second lot. The home is light, bright and wonderfully on-trend w/ gray tones and white cabinetry. The entire house is thoroughly bathed in natural light w/ walls of windows on the front and rear. The expansive living room has an inviting layout with high ceilings, centered by a stack-stone fireplace and flowing openly into the huge updated kitchen with walk-in pantry. The main level also offers a large dining room, and the kitchen and living rooms open to very large deck that is partially covered and screened. The upper level opens to a plantation-style covered deck and houses the master suite with a bonus office/sitting space separable by sliding barn doors, and a very large en-suite second bedroom. The lower level includes a family room, wet bar, 2 bdrms, guest bath, and another deck that runs the entire length of the home.
This property is off market, which means it's not currently listed for sale or rent on Zillow. This may be different from what's available on other websites or public sources.




