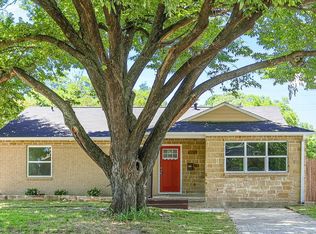Sold on 05/27/25
Price Unknown
1010 Belew St, Irving, TX 75061
3beds
1,302sqft
Single Family Residence
Built in 1957
7,187.4 Square Feet Lot
$291,100 Zestimate®
$--/sqft
$2,082 Estimated rent
Home value
$291,100
$265,000 - $320,000
$2,082/mo
Zestimate® history
Loading...
Owner options
Explore your selling options
What's special
MULTIPLE OFFERS RECEIVED BEST AND FINAL BY 3-24 @ NOON
Beautifully Renovated 3-Bedroom, 2-Bath Home – Move-In Ready!
Step inside and be greeted by an inviting open-concept floor plan, designed for effortless entertaining. The stunning kitchen steals the show with sleek white cabinetry, quartz countertops, stainless steel appliances, a striking black subway tile backsplash, and a spacious island with extra seating—perfect for family gatherings!
Enjoy the warmth of luxury vinyl plank flooring throughout, adding durability and style. The primary and secondary bathrooms are beautifully designed, featuring modern gold fixtures, marble-style tile, and custom-built shelving for added convenience.
Outside, the large fenced backyard offers endless possibilities, complete with a brand-new wooden deck—an ideal space for outdoor entertaining, BBQs, or simply relaxing in your private oasis.
This home has been completely transformed with a brand-new roof, updated plumbing, and fully rewired electrical for worry-free living. Situated in a prime location with quick highway access, this move-in-ready gem won’t last long—schedule your showing today!
Zillow last checked: 8 hours ago
Listing updated: May 27, 2025 at 04:59pm
Listed by:
Marco Del Toro 0703016 281-292-3499,
Connect Realty.com 281-292-3499
Bought with:
Edwin Acosta
Texas Premier Realty
Source: NTREIS,MLS#: 20876358
Facts & features
Interior
Bedrooms & bathrooms
- Bedrooms: 3
- Bathrooms: 2
- Full bathrooms: 2
Primary bedroom
- Level: First
- Dimensions: 13 x 11
Living room
- Level: First
- Dimensions: 17 x 24
Heating
- Central
Cooling
- Central Air
Appliances
- Included: Dishwasher
Features
- Granite Counters, Kitchen Island, Open Floorplan, Walk-In Closet(s)
- Flooring: Luxury Vinyl Plank
- Has basement: No
- Has fireplace: No
Interior area
- Total interior livable area: 1,302 sqft
Property
Parking
- Parking features: Driveway, Off Street
- Has uncovered spaces: Yes
Features
- Levels: One
- Stories: 1
- Pool features: None
Lot
- Size: 7,187 sqft
Details
- Parcel number: 32591500100030000
Construction
Type & style
- Home type: SingleFamily
- Architectural style: Detached
- Property subtype: Single Family Residence
Materials
- Foundation: Pillar/Post/Pier
- Roof: Composition,Shingle
Condition
- Year built: 1957
Utilities & green energy
- Sewer: Public Sewer
- Water: Public
- Utilities for property: Sewer Available, Water Available
Community & neighborhood
Location
- Region: Irving
- Subdivision: Westwood Park 03
Other
Other facts
- Listing terms: Cash,Conventional,FHA,VA Loan
Price history
| Date | Event | Price |
|---|---|---|
| 5/27/2025 | Sold | -- |
Source: NTREIS #20876358 | ||
| 5/18/2025 | Contingent | $289,499$222/sqft |
Source: NTREIS #20876358 | ||
| 5/17/2025 | Listed for sale | $289,499$222/sqft |
Source: NTREIS #20876358 | ||
| 3/29/2025 | Pending sale | $289,499$222/sqft |
Source: NTREIS #20876358 | ||
| 3/25/2025 | Contingent | $289,499$222/sqft |
Source: NTREIS #20876358 | ||
Public tax history
| Year | Property taxes | Tax assessment |
|---|---|---|
| 2024 | $613 +15% | $181,130 |
| 2023 | $533 -0.5% | $181,130 |
| 2022 | $536 +11.1% | $181,130 +41.5% |
Find assessor info on the county website
Neighborhood: Irving Heights
Nearby schools
GreatSchools rating
- 4/10Good Elementary SchoolGrades: PK-5Distance: 0.9 mi
- 4/10Austin Middle SchoolGrades: 6-8Distance: 0.8 mi
- 2/10Irving High SchoolGrades: 9-12Distance: 1.2 mi
Schools provided by the listing agent
- Elementary: Good
- Middle: Austin
- High: Irving
- District: Irving ISD
Source: NTREIS. This data may not be complete. We recommend contacting the local school district to confirm school assignments for this home.
Get a cash offer in 3 minutes
Find out how much your home could sell for in as little as 3 minutes with a no-obligation cash offer.
Estimated market value
$291,100
Get a cash offer in 3 minutes
Find out how much your home could sell for in as little as 3 minutes with a no-obligation cash offer.
Estimated market value
$291,100
