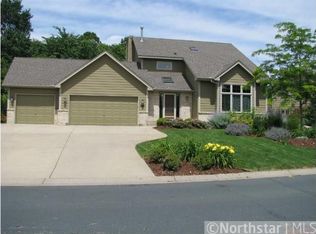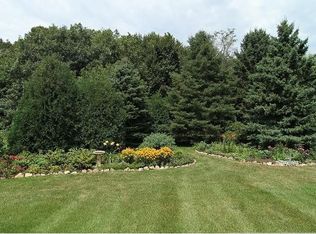Closed
$480,000
1010 Bluff Pass N, Chaska, MN 55318
3beds
2,390sqft
Single Family Residence
Built in 1991
0.32 Acres Lot
$487,300 Zestimate®
$201/sqft
$2,991 Estimated rent
Home value
$487,300
$463,000 - $512,000
$2,991/mo
Zestimate® history
Loading...
Owner options
Explore your selling options
What's special
Welcome to Hazeltine Bluff in Chaska! Great East Chaska location with quick access to schools, Hwy 212, neighborhood park, and many miles of wooded trails! Well maintained home with updates including refinished HW floors (2024), upgraded railings (2024), new toilets, newer roof (2021), low-maintenance deck and poured patio, washer/dryer, range, microwave, and more! Kitchen with granite, tile backsplash, enameled cabinets, stainless appliances, and wooded views. Family room with gas fireplace and newer carpet. Big laundry/mudroom with lots of cabinet space. 3BR upstairs with private master bathroom and walk-in shower. Upper level bathrooms have heated flooring. Lower level with recessed lighting and knockdown ceiling. Lawn irrigation system and Invisible Fence for pets. Flat, usable backyard with nice landscaping! Full list of improvements in supplements. Make this your new home today!
Zillow last checked: 8 hours ago
Listing updated: October 14, 2025 at 10:52pm
Listed by:
Gregory W Lawrence 612-924-3381,
HomeAvenue Inc
Bought with:
Madelyn Picka
Schatz Real Estate Group
Source: NorthstarMLS as distributed by MLS GRID,MLS#: 6575717
Facts & features
Interior
Bedrooms & bathrooms
- Bedrooms: 3
- Bathrooms: 3
- Full bathrooms: 1
- 3/4 bathrooms: 1
- 1/2 bathrooms: 1
Bedroom 1
- Level: Upper
- Area: 189 Square Feet
- Dimensions: 14x13.5
Bedroom 2
- Level: Upper
- Area: 125 Square Feet
- Dimensions: 12.5x10
Bedroom 3
- Level: Upper
- Area: 110 Square Feet
- Dimensions: 11x10
Other
- Level: Lower
- Area: 418 Square Feet
- Dimensions: 22x19
Dining room
- Level: Main
- Area: 132 Square Feet
- Dimensions: 12x11
Family room
- Level: Main
- Area: 345 Square Feet
- Dimensions: 23x15
Kitchen
- Level: Main
- Area: 120 Square Feet
- Dimensions: 12x10
Living room
- Level: Main
- Area: 168 Square Feet
- Dimensions: 14x12
Heating
- Forced Air, Fireplace(s), Radiant Floor
Cooling
- Central Air
Appliances
- Included: Dishwasher, Disposal, Dryer, Humidifier, Gas Water Heater, Microwave, Range, Refrigerator, Stainless Steel Appliance(s), Washer, Water Softener Owned
Features
- Basement: Block,Drain Tiled,Egress Window(s),Finished,Partial,Sump Pump
- Number of fireplaces: 1
- Fireplace features: Family Room, Gas
Interior area
- Total structure area: 2,390
- Total interior livable area: 2,390 sqft
- Finished area above ground: 1,904
- Finished area below ground: 486
Property
Parking
- Total spaces: 3
- Parking features: Attached, Asphalt
- Attached garage spaces: 3
Accessibility
- Accessibility features: None
Features
- Levels: Modified Two Story
- Stories: 2
- Patio & porch: Composite Decking, Deck, Patio
- Pool features: None
- Fencing: Invisible
Lot
- Size: 0.32 Acres
- Dimensions: 105 x 165
- Features: Many Trees
Details
- Foundation area: 1184
- Parcel number: 302080170
- Zoning description: Residential-Single Family
Construction
Type & style
- Home type: SingleFamily
- Property subtype: Single Family Residence
Materials
- Fiber Board, Wood Siding, Block
- Roof: Age 8 Years or Less,Asphalt
Condition
- Age of Property: 34
- New construction: No
- Year built: 1991
Utilities & green energy
- Electric: Circuit Breakers, 100 Amp Service
- Gas: Natural Gas
- Sewer: City Sewer/Connected
- Water: City Water/Connected
- Utilities for property: Underground Utilities
Community & neighborhood
Location
- Region: Chaska
- Subdivision: Hazeltine Bluff
HOA & financial
HOA
- Has HOA: No
Price history
| Date | Event | Price |
|---|---|---|
| 10/11/2024 | Sold | $480,000+1.1%$201/sqft |
Source: | ||
| 8/15/2024 | Pending sale | $475,000$199/sqft |
Source: | ||
| 8/5/2024 | Listing removed | -- |
Source: | ||
| 7/26/2024 | Listed for sale | $475,000+50.8%$199/sqft |
Source: | ||
| 2/18/2010 | Sold | $315,000-4.5%$132/sqft |
Source: | ||
Public tax history
| Year | Property taxes | Tax assessment |
|---|---|---|
| 2024 | $5,362 +5.3% | $464,900 +1.7% |
| 2023 | $5,094 +4.8% | $457,100 +0.9% |
| 2022 | $4,860 +6.4% | $453,000 +16.3% |
Find assessor info on the county website
Neighborhood: 55318
Nearby schools
GreatSchools rating
- 8/10Clover Ridge Elementary SchoolGrades: K-5Distance: 2.6 mi
- 9/10Chaska High SchoolGrades: 8-12Distance: 0.7 mi
- 8/10Chaska Middle School WestGrades: 6-8Distance: 1.3 mi
Get a cash offer in 3 minutes
Find out how much your home could sell for in as little as 3 minutes with a no-obligation cash offer.
Estimated market value
$487,300
Get a cash offer in 3 minutes
Find out how much your home could sell for in as little as 3 minutes with a no-obligation cash offer.
Estimated market value
$487,300

