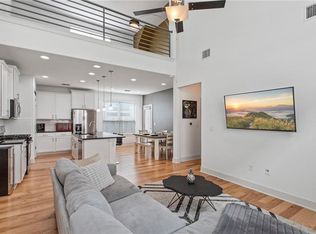Sold on 04/14/23
Price Unknown
1010 Boatswain Way, Austin, TX 78748
3beds
2,023sqft
SingleFamily
Built in 2018
6,019 Square Feet Lot
$425,700 Zestimate®
$--/sqft
$2,622 Estimated rent
Home value
$425,700
$404,000 - $447,000
$2,622/mo
Zestimate® history
Loading...
Owner options
Explore your selling options
What's special
1010 Boatswain Way, Austin, TX 78748 is a single family home that contains 2,023 sq ft and was built in 2018. It contains 3 bedrooms and 3 bathrooms.
The Zestimate for this house is $425,700. The Rent Zestimate for this home is $2,622/mo.
Facts & features
Interior
Bedrooms & bathrooms
- Bedrooms: 3
- Bathrooms: 3
- Full bathrooms: 2
- 1/2 bathrooms: 1
Heating
- Forced air, Gas
Cooling
- Central
Appliances
- Included: Dishwasher, Garbage disposal, Microwave
Features
- Ceiling-High
- Flooring: Tile, Carpet, Hardwood
Interior area
- Total interior livable area: 2,023 sqft
Property
Parking
- Total spaces: 2
- Parking features: Garage - Attached
Lot
- Size: 6,019 sqft
Details
- Parcel number: 854747
Construction
Type & style
- Home type: SingleFamily
Materials
- Foundation: Slab
- Roof: Composition
Condition
- Year built: 2018
Utilities & green energy
- Utilities for property: Electricity on Property
Community & neighborhood
Location
- Region: Austin
HOA & financial
HOA
- Has HOA: Yes
- HOA fee: $125 monthly
Other
Other facts
- Kitchen Appliances: Self Cleaning Oven, Single Oven, Cook Top Gas
- Rooms: Game, Foyer
- Utilities: Electricity on Property
- Interior Features: Ceiling-High
- Stories Lookup: 2
- View: No View
- Trees: Small (Under 20 Ft)
- Construction: 1 Side Masonry
- Unit Style: No Adjoining Neighbor
- Association Fee Frequency: Monthly
- Restrictions: Deed Restrictions
- Year Built: 2018
- HOA Requirement: Mandatory
- Ownership Type: Common
- Ownership type: Common
Price history
| Date | Event | Price |
|---|---|---|
| 11/13/2025 | Listing removed | $440,000$217/sqft |
Source: | ||
| 10/21/2025 | Pending sale | $440,000$217/sqft |
Source: | ||
| 10/14/2025 | Contingent | $440,000$217/sqft |
Source: | ||
| 10/2/2025 | Price change | $440,000-1.1%$217/sqft |
Source: | ||
| 9/5/2025 | Price change | $445,000-1.1%$220/sqft |
Source: | ||
Public tax history
| Year | Property taxes | Tax assessment |
|---|---|---|
| 2025 | -- | $408,137 -15.3% |
| 2024 | $7,698 +23.1% | $481,885 +11% |
| 2023 | $6,254 -6.6% | $434,323 +10% |
Find assessor info on the county website
Neighborhood: Slaughter Creek
Nearby schools
GreatSchools rating
- 6/10Casey Elementary SchoolGrades: PK-5Distance: 0.6 mi
- 1/10Paredes Middle SchoolGrades: 6-8Distance: 0.2 mi
- 3/10Akins High SchoolGrades: 9-12Distance: 1.5 mi
Schools provided by the listing agent
- Elementary: Williams
- Middle: Paredes
- High: Akins
- District: Austin ISD
Source: The MLS. This data may not be complete. We recommend contacting the local school district to confirm school assignments for this home.
Get a cash offer in 3 minutes
Find out how much your home could sell for in as little as 3 minutes with a no-obligation cash offer.
Estimated market value
$425,700
Get a cash offer in 3 minutes
Find out how much your home could sell for in as little as 3 minutes with a no-obligation cash offer.
Estimated market value
$425,700
