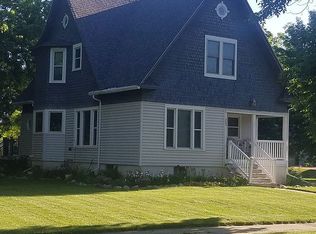Closed
$74,158
1010 Chestnut St, Dawson, MN 56232
3beds
1,960sqft
Single Family Residence
Built in 1910
10,454.4 Square Feet Lot
$119,700 Zestimate®
$38/sqft
$1,557 Estimated rent
Home value
$119,700
$104,000 - $136,000
$1,557/mo
Zestimate® history
Loading...
Owner options
Explore your selling options
What's special
Timeless beauty! This home offers beautiful woodwork, lead glass windows, hardwood floors, open staircase, French doors and built ins! This home offers ample storage! 3-bedroom 1.5 bath. Sits stately on a large corner lot near school, parks & downtown. As you walk into the house from the front you will have a very large mud/entry room, then you will be welcomed into a beautiful foyer and an open staircase. The living room is spacious and is adjacent to a beautiful dining room and 3 season porch that you will enter through French doors. The kitchen has a full pantry attached. The back entry has a 1/2 bath and walks out to the back yard and 2 stall garage. You will find a large bath upstairs with 3 bedrooms and a walk-in closet room.
Zillow last checked: 8 hours ago
Listing updated: May 30, 2023 at 11:24am
Listed by:
Tristin Bothun 320-226-5566,
Peterson Team Realty
Bought with:
Dawn G Peterson
Peterson Team Realty
Source: NorthstarMLS as distributed by MLS GRID,MLS#: 6352178
Facts & features
Interior
Bedrooms & bathrooms
- Bedrooms: 3
- Bathrooms: 2
- Full bathrooms: 1
- 1/2 bathrooms: 1
Bedroom 1
- Level: Upper
- Area: 168 Square Feet
- Dimensions: 12x14
Bedroom 2
- Level: Upper
- Area: 121 Square Feet
- Dimensions: 11x11
Bedroom 3
- Level: Upper
- Area: 144 Square Feet
- Dimensions: 12x12
Other
- Level: Upper
- Area: 77 Square Feet
- Dimensions: 11x7
Dining room
- Level: Main
- Area: 208 Square Feet
- Dimensions: 13x16
Other
- Level: Main
- Area: 130 Square Feet
- Dimensions: 10x13
Foyer
- Level: Main
- Area: 132 Square Feet
- Dimensions: 12x11
Kitchen
- Level: Main
- Area: 192 Square Feet
- Dimensions: 16x12
Living room
- Level: Main
- Area: 224 Square Feet
- Dimensions: 16x14
Walk in closet
- Level: Upper
- Area: 55 Square Feet
- Dimensions: 11x5
Heating
- Hot Water
Cooling
- Window Unit(s)
Features
- Basement: Full,Unfinished
- Has fireplace: No
Interior area
- Total structure area: 1,960
- Total interior livable area: 1,960 sqft
- Finished area above ground: 1,960
- Finished area below ground: 0
Property
Parking
- Total spaces: 2
- Parking features: Detached
- Garage spaces: 2
Accessibility
- Accessibility features: None
Features
- Levels: Two
- Stories: 2
Lot
- Size: 10,454 sqft
- Dimensions: 70 x 150
Details
- Additional structures: Additional Garage
- Foundation area: 980
- Parcel number: 500426000
- Zoning description: Residential-Single Family
Construction
Type & style
- Home type: SingleFamily
- Property subtype: Single Family Residence
Materials
- Wood Siding, Block
- Roof: Asphalt
Condition
- Age of Property: 113
- New construction: No
- Year built: 1910
Utilities & green energy
- Electric: Circuit Breakers, Power Company: Ottertail Power
- Gas: Natural Gas
- Sewer: City Sewer/Connected
- Water: City Water/Connected
Community & neighborhood
Location
- Region: Dawson
- Subdivision: Kerwins Add
HOA & financial
HOA
- Has HOA: No
Price history
| Date | Event | Price |
|---|---|---|
| 5/22/2023 | Sold | $74,158-7.2%$38/sqft |
Source: | ||
| 4/20/2023 | Pending sale | $79,900$41/sqft |
Source: | ||
| 4/7/2023 | Listed for sale | $79,900-20%$41/sqft |
Source: | ||
| 12/3/2022 | Listing removed | -- |
Source: | ||
| 8/17/2022 | Price change | $99,900-16.7%$51/sqft |
Source: | ||
Public tax history
| Year | Property taxes | Tax assessment |
|---|---|---|
| 2023 | $1,778 +20.1% | $76,600 +33.9% |
| 2022 | $1,480 +19.7% | $57,200 +23.8% |
| 2021 | $1,236 +15.7% | $46,200 +15.5% |
Find assessor info on the county website
Neighborhood: 56232
Nearby schools
GreatSchools rating
- 6/10Stevens Elementary SchoolGrades: PK-6Distance: 0.1 mi
- 8/10Dawson-Boyd SecondaryGrades: 7-12Distance: 0.1 mi

Get pre-qualified for a loan
At Zillow Home Loans, we can pre-qualify you in as little as 5 minutes with no impact to your credit score.An equal housing lender. NMLS #10287.
