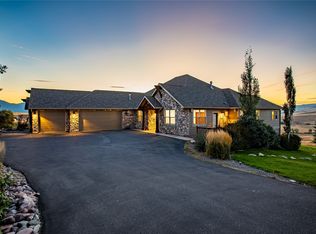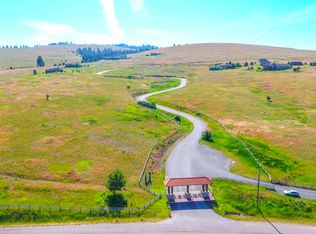Closed
Price Unknown
1010 Chief Joseph Cluster, Missoula, MT 59808
5beds
5,315sqft
Single Family Residence
Built in 2023
0.58 Acres Lot
$2,095,000 Zestimate®
$--/sqft
$5,929 Estimated rent
Home value
$2,095,000
$1.82M - $2.39M
$5,929/mo
Zestimate® history
Loading...
Owner options
Explore your selling options
What's special
In the heart of the prestigious Circle H Ranch, 1010 Chief Joseph Cluster is not just a home; it's a luxurious haven, perfectly marrying elegance with comfort, and practicality with grandeur.
As you step inside the grand main foyer, the Sierra Pacific 4’ x 8’ Glass entry door with matching sidelights welcomes you to a world of opulence. The decorative art niche with integrated lighting and a custom railing with a floating staircase to the lower level makes a bold style statement. Your eyes are immediately drawn to the unobstructed view of the Missoula valley, courtesy of an open floorplan and floor-to-ceiling windows that harmoniously bring the outside in.
Culinary enthusiasts will be thrilled with the state-of-the-art kitchen, boasting a Thermador appliance suite with a built-in refrigerator, a 36” gas range & chimney hood vent, and premium Dura Supreme cabinetry w/ soft-close hardware. A stunning quartz waterfall island graces the kitchen, accentuated with undercounter lighting and a hidden butler’s pantry with full-height cabinetry, a prep sink, and a full-size refrigerator. Dual dishwashers and trash pullouts in the 14’ island add to the convenience.
The living room radiates warmth and charm, featuring floor-to-ceiling Sierra Pacific windows and an 18’ x 8’ Sierra Pacific 4 panel fully pocketing sliding glass door, inviting in an abundance of natural light. The floor-to-ceiling tiled fireplace wall with an integrated TV niche and a Heat-N-Glo Cosmo 60” linear see-through gas fireplace make it a cozy and inviting space.
Experience the pinnacle of luxury in the master suite, with a 12’ vaulted ceiling, expansive window layouts, a large tiled master bathroom, and an array of high-end amenities. An enclosed steam shower with speakers, body sprayers, a waterfall head and a shower wand create a private spa-like retreat. The suite also features a private toilet room with a bidet and heated seat, dual sinks with backlit LED mirrors, a large walk-in closet with custom shelving, and toe-kick LED lighting under the vanity.
The home is complemented by dual home offices on the main floor, a well-appointed laundry area, a junior master suite with a see-through gas fireplace, and a powder room with a custom wood floating vanity.
The spacious garage, equipped with an electric vehicle charging station and temperature control, caters to modern-day needs, while the outdoor amenities promise endless enjoyment with a covered front patio, BBQ area, a poured concrete deck, and a spacious ground floor patio pre-wired for a hot tub.
Circle H Ranch is unique in its offering of privacy and exclusivity, with its gated entry ensuring safety and seclusion. The ranch is steeped in history, boasting conservation easements and operating as a cattle ranch. Yet, it's just a ten-minute drive to downtown, offering the perfect balance of tranquil country living and convenient city amenities.
In conclusion, 1010 Chief Joseph Cluster is not merely a home; it is a lifestyle – a unique concept meticulously curated for those who appreciate the finer things in life.
Zillow last checked: 8 hours ago
Listing updated: November 27, 2023 at 04:00pm
Listed by:
Andrew Weigand 509-842-8440,
Berkshire Hathaway HomeServices - Missoula,
DJ Smith 406-207-2559,
Berkshire Hathaway HomeServices - Missoula
Bought with:
Jen Clement, RRE-BRO-LIC-14101
Berkshire Hathaway HomeServices - Missoula
Source: MRMLS,MLS#: 30003969
Facts & features
Interior
Bedrooms & bathrooms
- Bedrooms: 5
- Bathrooms: 5
- Full bathrooms: 4
- 1/2 bathrooms: 1
Primary bedroom
- Level: Main
- Dimensions: 16.5 x 21.6
Bedroom 2
- Level: Main
- Dimensions: 15.9 x 14.8
Bedroom 3
- Level: Lower
- Dimensions: 12.11 x 13.5
Bedroom 4
- Level: Lower
- Dimensions: 13 x 12.8
Bedroom 5
- Level: Lower
- Dimensions: 15.11 x 21
Primary bathroom
- Level: Main
Bathroom 2
- Level: Main
Other
- Level: Main
- Dimensions: 40.7 x 31.8
Gym
- Level: Lower
Kitchen
- Level: Main
Living room
- Level: Lower
Media room
- Level: Lower
Office
- Level: Main
Office
- Level: Main
Heating
- Electric, Forced Air, Gas, Hot Water, Natural Gas, Radiant Floor, Zoned
Cooling
- Central Air, Wall Unit(s)
Appliances
- Included: Built-In Refrigerator, Dishwasher, ENERGY STAR Qualified Appliances, ENERGY STAR Qualified Dishwasher, ENERGY STAR Qualified Freezer, ENERGY STAR Qualified Refrigerator, Free-Standing Gas Oven, Free-Standing Refrigerator, Disposal, Microwave, Refrigerator, Range Hood, Stainless Steel Appliance(s), Wine Cooler, Wine Refrigerator
- Laundry: Main Level
Features
- Bidet, Built-in Features, Ceiling Fan(s), Double Vanity, Entrance Foyer, Eat-in Kitchen, Granite Counters, High Ceilings, High Speed Internet, In-Law Floorplan, Kitchen Island, Main Level Primary, Open Floorplan, Pantry, Recessed Lighting, Storage, Soaking Tub, Smart Thermostat, Bar, Walk-In Closet(s), Wet Bar
- Flooring: Concrete, Hardwood, Tile
- Windows: Aluminum Frames, ENERGY STAR Qualified Windows, Wood Frames
- Basement: Daylight,Finished,Storage Space
- Number of fireplaces: 5
- Fireplace features: Basement, Den, Family Room, Gas, Great Room, Kitchen, Outside, See Through, Recreation Room
Interior area
- Total interior livable area: 5,315 sqft
- Finished area below ground: 2,515
Property
Parking
- Total spaces: 8
- Parking features: Driveway, Garage Faces Front, Garage, Garage Door Opener, Heated Garage, Lighted, Oversized, RV Garage, RV Access/Parking, Tandem
- Attached garage spaces: 4
- Carport spaces: 4
- Covered spaces: 8
Accessibility
- Accessibility features: Accessible Central Living Area, Accessible Entrance
Features
- Levels: One
- Patio & porch: Rear Porch, Covered, Deck, Front Porch, Patio, Porch, Balcony
- Exterior features: Awning(s), Built-in Barbecue, Balcony, Barbecue, Courtyard, Gas Grill, Hot Tub/Spa, Lighting, Outdoor Grill, Storage, Uncovered Courtyard, Fire Pit
- Has spa: Yes
- Fencing: None
- Has view: Yes
- View description: City, Hills, Meadow, Mountain(s), Panoramic, Pasture, Residential, Rural, Valley
Lot
- Size: 0.58 Acres
- Dimensions: 180' Diameter Circle
- Features: Front Yard, Gentle Sloping, Landscaped, Pasture, Paved, Rolling Slope, Sprinklers In Ground, Sloped, Few Trees, Views
- Topography: Sloping
Details
- Parcel number: 04232525107020000
- Zoning: Residential
- Special conditions: Standard
Construction
Type & style
- Home type: SingleFamily
- Architectural style: Contemporary,Modern
- Property subtype: Single Family Residence
Materials
- Cement Siding, HardiPlank Type, Stucco, Drywall
- Foundation: Poured
- Roof: Membrane,Metal,Mixed
Condition
- New Construction,Under Construction
- New construction: Yes
- Year built: 2023
Details
- Builder name: Butler Creek Development Llc
Utilities & green energy
- Sewer: Private Sewer, Septic Tank
- Water: Community/Coop
- Utilities for property: Cable Available, Electricity Connected, Natural Gas Connected, Phone Available, Water Connected
Green energy
- Energy efficient items: Construction, Doors, Exposure/Shade, HVAC, Insulation, Lighting, Thermostat, Water Heater, Windows, Appliances
Community & neighborhood
Security
- Security features: Carbon Monoxide Detector(s), Fire Alarm, Fire Sprinkler System, Gated Community
Community
- Community features: Gated
Location
- Region: Missoula
- Subdivision: Circle H Ranch
HOA & financial
HOA
- Has HOA: Yes
- HOA fee: $375 semi-annually
- Amenities included: Gated
- Services included: Common Area Maintenance, Road Maintenance
- Association name: Circle H Loa
Other
Other facts
- Listing agreement: Exclusive Agency
- Has irrigation water rights: Yes
- Road surface type: Asphalt
Price history
| Date | Event | Price |
|---|---|---|
| 11/27/2023 | Sold | -- |
Source: | ||
| 5/25/2023 | Listed for sale | $2,500,000+1698.6%$470/sqft |
Source: | ||
| 5/23/2019 | Listing removed | $139,000$26/sqft |
Source: Berkshire Hathaway HomeServices - Missoula #21902097 | ||
| 2/26/2019 | Listed for sale | $139,000$26/sqft |
Source: Berkshire Hathaway HomeServices - Missoula #21902097 | ||
Public tax history
| Year | Property taxes | Tax assessment |
|---|---|---|
| 2024 | $1,081 +3.1% | $125,208 |
| 2023 | $1,048 -11.5% | $125,208 +2.8% |
| 2022 | $1,185 +4% | $121,842 |
Find assessor info on the county website
Neighborhood: 59808
Nearby schools
GreatSchools rating
- NADesmet SchoolGrades: PK-5Distance: 0.7 mi
- NADesmet 7-8Grades: 6-8Distance: 0.7 mi
- 3/10Big Sky High SchoolGrades: 9-12Distance: 6.4 mi

