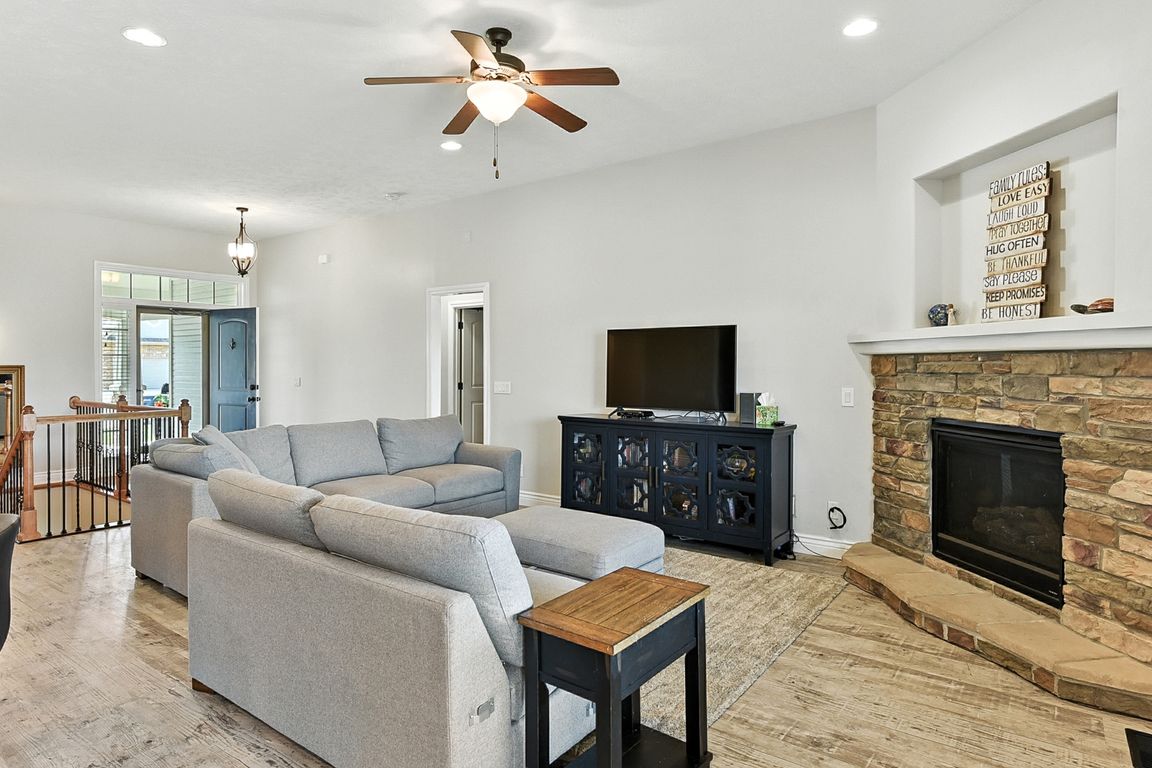
PendingPrice cut: $15K (8/20)
$499,999
4beds
3,281sqft
1010 Clearwater Dr, Papillion, NE 68046
4beds
3,281sqft
Single family residence
Built in 2012
10,585 sqft
3 Attached garage spaces
$152 price/sqft
What's special
Don't miss this wonderful pre-inspected ranch near Walnut Creek in Papillion! Featuring 4 bedrooms, 3 bathrooms, an open kitchen with quartz countertops, and a finished basement with a second kitchen, perfect for guests or entertaining. Enjoy the flexibility of an exercise room and folding doors that open to a spacious rec ...
- 61 days |
- 65 |
- 2 |
Source: GPRMLS,MLS#: 22523581
Travel times
Living Room
Kitchen
Primary Bedroom
Zillow last checked: 7 hours ago
Listing updated: September 08, 2025 at 08:58am
Listed by:
Amber Bess 402-916-0482,
BHHS Ambassador Real Estate
Source: GPRMLS,MLS#: 22523581
Facts & features
Interior
Bedrooms & bathrooms
- Bedrooms: 4
- Bathrooms: 3
- Full bathrooms: 1
- 3/4 bathrooms: 2
- Main level bathrooms: 2
Primary bedroom
- Level: Main
Bedroom 2
- Level: Main
Bedroom 3
- Level: Main
Bedroom 4
- Level: Basement
Primary bathroom
- Features: 3/4, Double Sinks
Basement
- Area: 1697
Heating
- Natural Gas, Forced Air
Cooling
- Central Air
Appliances
- Included: Range, Refrigerator, Dishwasher, Disposal, Microwave
Features
- Wet Bar, High Ceilings, Exercise Room, 2nd Kitchen, Ceiling Fan(s), Pantry
- Flooring: Vinyl, Carpet, Porcelain Tile, Luxury Vinyl, Plank
- Basement: Finished
- Number of fireplaces: 1
- Fireplace features: Direct-Vent Gas Fire
Interior area
- Total structure area: 3,281
- Total interior livable area: 3,281 sqft
- Finished area above ground: 1,717
- Finished area below ground: 1,564
Property
Parking
- Total spaces: 3
- Parking features: Tandem, Attached, Garage Door Opener
- Attached garage spaces: 3
Features
- Patio & porch: Covered Deck
- Exterior features: Sprinkler System
- Fencing: Wood
Lot
- Size: 10,585.08 Square Feet
- Dimensions: 125 x 85
- Features: Up to 1/4 Acre., City Lot, Subdivided, Public Sidewalk, Curb and Gutter
Details
- Parcel number: 011578014
- Other equipment: Sump Pump
Construction
Type & style
- Home type: SingleFamily
- Architectural style: Ranch
- Property subtype: Single Family Residence
Materials
- Stone, Masonite
- Foundation: Concrete Perimeter
- Roof: Composition
Condition
- Not New and NOT a Model
- New construction: No
- Year built: 2012
Utilities & green energy
- Sewer: Public Sewer
- Water: Public
- Utilities for property: Cable Available, Electricity Available, Natural Gas Available, Water Available, Sewer Available
Community & HOA
Community
- Subdivision: EDGEWATER ON THE PARK
HOA
- Has HOA: Yes
- Services included: Common Area Maintenance, Trash
Location
- Region: Papillion
Financial & listing details
- Price per square foot: $152/sqft
- Tax assessed value: $359,044
- Annual tax amount: $6,593
- Date on market: 8/20/2025
- Listing terms: VA Loan,FHA,Conventional,Cash
- Ownership: Fee Simple
- Electric utility on property: Yes