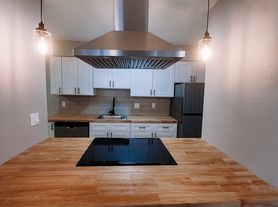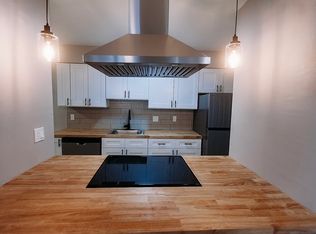Charming Ranch-Style Gem in Country Oaks!
1010 Country Oak Dr, Luling, TX 78648
Built in 1978 and full of character, this 2,765 sqft beauty sits on nearly an acre in the private community of Country Oaks .
Inside, you'll love:
3 Bedrooms | 2 Bathrooms
Spacious Open Living Room + Kitchen
Formal Dining Area for special gatherings
Indoor Laundry Room for convenience
Outside perks:
Outdoor Workshop/Storage with 2 window units perfect for office or hobbies
Guest Suite with kitchenette + half bath great for visitors or in-laws
Sales Price: $359,000
Down Payment: $15,000
Rent: $2,500/month
Call/Text to schedule your private tour!
Don't miss this rare find with space, charm, and flexibility!
Sales Price: $359,000
Down: $15,000
Rent: $2,500/month
House for rent
Accepts Zillow applications
$2,500/mo
1010 Country Oak Dr, Luling, TX 78648
3beds
2,765sqft
Price may not include required fees and charges.
Single family residence
Available now
Cats, small dogs OK
Central air
Hookups laundry
-- Parking
-- Heating
What's special
Formal dining areaNearly an acreIndoor laundry roomGuest suiteHalf bath
- 13 days
- on Zillow |
- -- |
- -- |
Travel times
Facts & features
Interior
Bedrooms & bathrooms
- Bedrooms: 3
- Bathrooms: 2
- Full bathrooms: 2
Cooling
- Central Air
Appliances
- Included: WD Hookup
- Laundry: Hookups
Features
- WD Hookup
Interior area
- Total interior livable area: 2,765 sqft
Property
Parking
- Details: Contact manager
Details
- Parcel number: 060083500100100
Construction
Type & style
- Home type: SingleFamily
- Property subtype: Single Family Residence
Community & HOA
Location
- Region: Luling
Financial & listing details
- Lease term: 1 Year
Price history
| Date | Event | Price |
|---|---|---|
| 9/22/2025 | Listed for rent | $2,500$1/sqft |
Source: Zillow Rentals | ||
| 7/23/2025 | Price change | $350,000+7.7%$127/sqft |
Source: | ||
| 7/17/2025 | Price change | $325,000-7.1%$118/sqft |
Source: | ||
| 6/27/2025 | Price change | $350,000-6.7%$127/sqft |
Source: | ||
| 5/28/2025 | Price change | $375,000-2.6%$136/sqft |
Source: | ||

