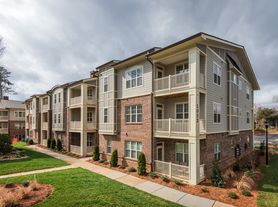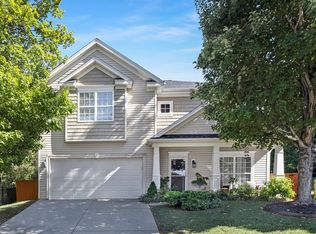Beautiful house for rent.
This house has 4 bedrooms, 3 1/2 bathrooms, office, living room, dining room, kitchen, auxiliary dining room, covered garage for two cars, parking for 4 cars.
Its located in Brandon Oaks, a neighborhood of 1,346 homes in Indian Trail, NC, joined by a main parkway with lush, green trees on both sides. Residents can enjoy nature trails, seasonal swimming pools (one of which has a waterslide) and parks. They also offer a sandy volleyball court, 4-team Pickle ball courts for all ages, playgrounds and swing sets, a basketball court, 2-team Tennis courts, and small parks.
Tennant is responsible for the utilities. Contract lease minimum one year.
House for rent
Accepts Zillow applications
$2,975/mo
1010 Craven St, Indian Trail, NC 28079
4beds
2,898sqft
Price may not include required fees and charges.
Single family residence
Available now
No pets
Central air
In unit laundry
Attached garage parking
Wall furnace
What's special
Dining roomAuxiliary dining room
- 3 days |
- -- |
- -- |
Travel times
Facts & features
Interior
Bedrooms & bathrooms
- Bedrooms: 4
- Bathrooms: 4
- Full bathrooms: 4
Heating
- Wall Furnace
Cooling
- Central Air
Appliances
- Included: Dishwasher, Dryer, Freezer, Microwave, Oven, Refrigerator, Washer
- Laundry: In Unit
Features
- Flooring: Carpet, Hardwood
Interior area
- Total interior livable area: 2,898 sqft
Property
Parking
- Parking features: Attached
- Has attached garage: Yes
- Details: Contact manager
Features
- Exterior features: Heating system: Wall
Details
- Parcel number: 07090897
Construction
Type & style
- Home type: SingleFamily
- Property subtype: Single Family Residence
Community & HOA
Location
- Region: Indian Trail
Financial & listing details
- Lease term: 1 Year
Price history
| Date | Event | Price |
|---|---|---|
| 11/18/2025 | Listed for rent | $2,975$1/sqft |
Source: Zillow Rentals | ||
| 11/5/2025 | Sold | $425,000$147/sqft |
Source: | ||
| 9/28/2025 | Listed for sale | $425,000$147/sqft |
Source: | ||
| 9/26/2025 | Listing removed | $425,000$147/sqft |
Source: | ||
| 9/10/2025 | Price change | $425,000-3.4%$147/sqft |
Source: | ||

