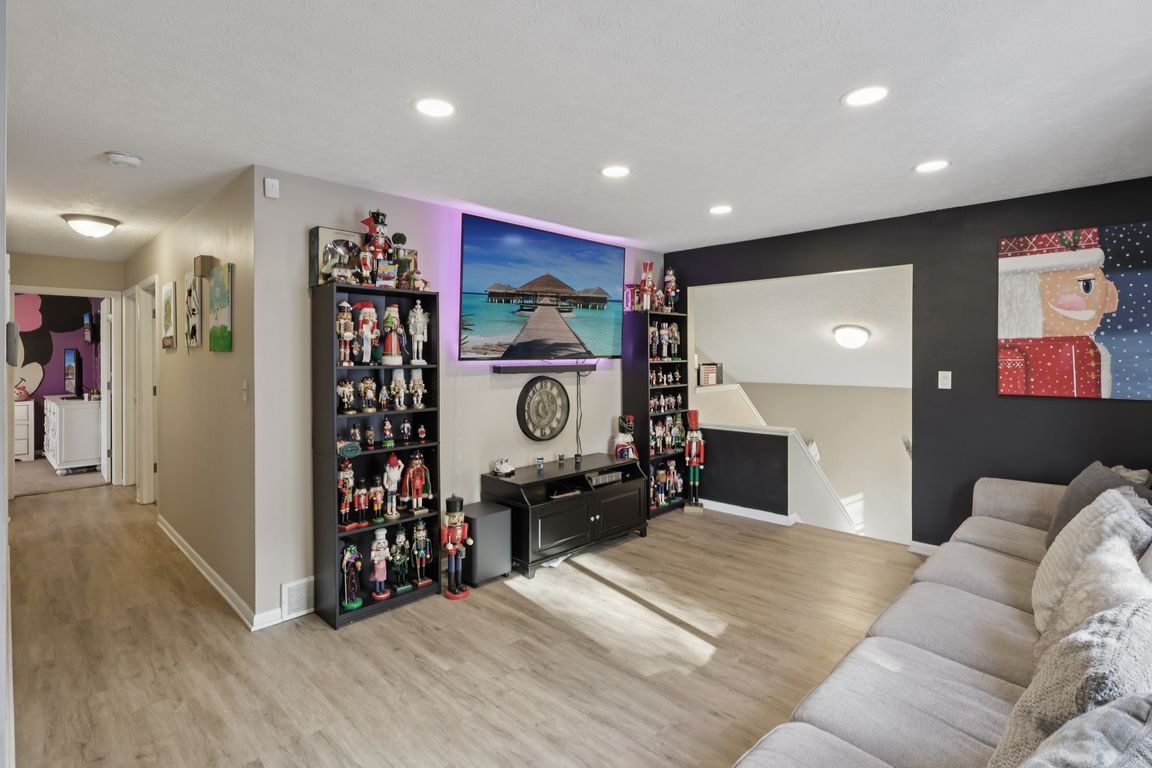
For sale
$175,000
4beds
1,750sqft
1010 Cree Ave, Akron, OH 44305
4beds
1,750sqft
Single family residence
Built in 1975
7,148 sqft
Driveway
$100 price/sqft
What's special
Functional layoutNewly added back patioOne-year-old hot water tank
This move-in ready 4-bed, 1.5-bath single-family home in Goodyear Heights Akron OH offers modern comfort, fresh updates, and a great backyard. Built in 1975 and offering 1,410 square feet, the home features a newer roof (3-4 years old), a one-year-old hot water tank, and updated light fixtures throughout. Downstairs you will ...
- 2 days |
- 812 |
- 54 |
Likely to sell faster than
Source: MLS Now,MLS#: 5170634 Originating MLS: Ashtabula County REALTORS
Originating MLS: Ashtabula County REALTORS
Travel times
Living Room
Kitchen
Bedroom
Zillow last checked: 8 hours ago
Listing updated: November 13, 2025 at 11:10am
Listing Provided by:
Asa A Cox 440-479-3100,
CENTURY 21 Asa Cox Homes,
Kerri Blair 330-388-3899,
CENTURY 21 Asa Cox Homes
Source: MLS Now,MLS#: 5170634 Originating MLS: Ashtabula County REALTORS
Originating MLS: Ashtabula County REALTORS
Facts & features
Interior
Bedrooms & bathrooms
- Bedrooms: 4
- Bathrooms: 2
- Full bathrooms: 1
- 1/2 bathrooms: 1
- Main level bathrooms: 1
- Main level bedrooms: 3
Bedroom
- Level: First
- Dimensions: 11.4 x 10.7
Bedroom
- Level: Basement
- Dimensions: 10.11 x 12.3
Bedroom
- Level: First
- Dimensions: 11.7 x 11.7
Bedroom
- Level: First
- Dimensions: 11.7 x 13
Bathroom
- Level: Basement
- Dimensions: 7.4 x 4.9
Bathroom
- Level: First
- Dimensions: 8.1 x 5
Basement
- Description: unfinished
- Level: Basement
- Dimensions: 12.6 x 6.7
Eat in kitchen
- Level: First
- Dimensions: 8.1 x 8.6
Entry foyer
- Level: First
- Dimensions: 9.5 x 9.11
Family room
- Level: Basement
- Dimensions: 11 x 18.4
Kitchen
- Level: First
- Dimensions: 8.1 x 10.1
Laundry
- Level: Basement
- Dimensions: 22.4 x 18
Living room
- Level: First
- Dimensions: 14.9 x 12.4
Heating
- Forced Air, Gas
Cooling
- Central Air
Features
- Basement: Full,Partially Finished
- Has fireplace: No
Interior area
- Total structure area: 1,750
- Total interior livable area: 1,750 sqft
- Finished area above ground: 1,410
- Finished area below ground: 340
Video & virtual tour
Property
Parking
- Parking features: Driveway
Features
- Levels: Two,Multi/Split
- Stories: 2
Lot
- Size: 7,148.2 Square Feet
Details
- Parcel number: 6816277
- Special conditions: Standard
Construction
Type & style
- Home type: SingleFamily
- Architectural style: Split Level
- Property subtype: Single Family Residence
Materials
- Wood Siding
- Roof: Asphalt,Fiberglass
Condition
- Updated/Remodeled
- Year built: 1975
Details
- Warranty included: Yes
Utilities & green energy
- Sewer: Public Sewer
- Water: Public
Community & HOA
Community
- Subdivision: Orchard Park
HOA
- Has HOA: No
Location
- Region: Akron
Financial & listing details
- Price per square foot: $100/sqft
- Tax assessed value: $108,810
- Annual tax amount: $2,685
- Date on market: 11/13/2025