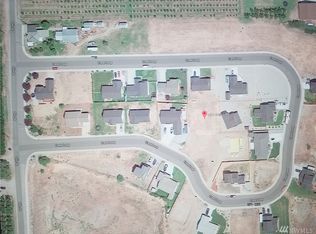Adorable, brand new cottage home available in an extraordinary price range. Features include 3 bedroom, 2 bathrooms, 2-car garage, central air/heat, 30 year architectural composition roof, fiber optics, irrigation water and gorgeous mountain views. Two minutes to Columbia River. You can even pick your own colors! Brokered And Advertised By: Jackie Blanchfield Real Estate Listing Agent: Jackie Blanchfield
This property is off market, which means it's not currently listed for sale or rent on Zillow. This may be different from what's available on other websites or public sources.
