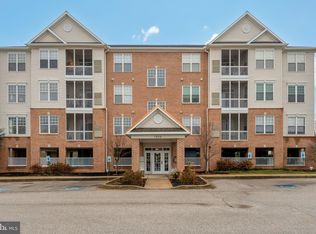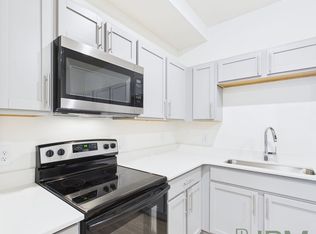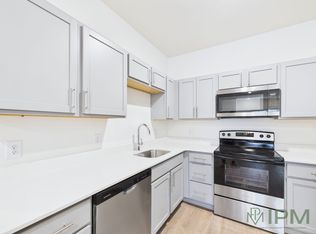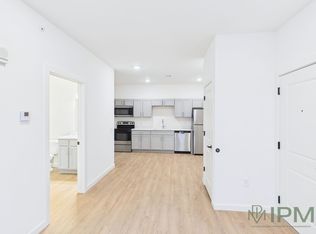Sold for $225,000 on 11/21/25
$225,000
1010 Crest Way APT 403, York, PA 17403
2beds
1,533sqft
Condominium
Built in 2002
-- sqft lot
$225,200 Zestimate®
$147/sqft
$1,803 Estimated rent
Home value
$225,200
$214,000 - $236,000
$1,803/mo
Zestimate® history
Loading...
Owner options
Explore your selling options
What's special
SPECTACULAR meticulously kept move-in ready condo with elevator access in the 55+ community of Regents Glen. Enjoy carefree living in this 2 bedroom, 2 full bath condo on the top (4th) floor. This home is specifically designed for those who crave a spacious open floor living experience. You’ll feel welcome once you walk down the hall and open the front door for the first time. You will notice the 9 foot ceilings, hardwood floors and the abundance of natural light. The eat-in-kitchen with island is the focal point of the condo with all other rooms around it. The kitchen has plenty of cabinets and countertops to do your day to day cooking and the appliances convey, dining area and recessed lights. Off the kitchen is the family room/sitting area with gas fireplace. The primary bedroom suite is generous in size carpet, a walk-in closet, primary bathroom with ceramic tile flooring, and step in shower. The guest bedroom down the hall is also carpeted and a nice size with the laundry room and 2nd bathroom adjacent with ceramic tile flooring and a tub/shower combination. Once leaving the hall area are the dining room and living room with sliders to the screened, private balcony where you can relax and enjoy the views as you drink your morning coffee or just relax and read a book. Other features include forced air gas heating, central air, and a few ceiling fans. Regents Glen community offers many amenities including a golf course, driving range, swimming pool, fitness center and dining. Located within walking distance to York County Rail Trail and easy access to I83. Don’t miss out in seeing this terrific home.
Zillow last checked: 8 hours ago
Listing updated: November 24, 2025 at 03:32am
Listed by:
Joe Washburn 717-805-7141,
Century 21 Realty Services
Bought with:
Kevin Cartwright, Rs329898
Inch & Co. Real Estate, LLC
Source: Bright MLS,MLS#: PAYK2083690
Facts & features
Interior
Bedrooms & bathrooms
- Bedrooms: 2
- Bathrooms: 2
- Full bathrooms: 2
- Main level bathrooms: 2
- Main level bedrooms: 2
Primary bedroom
- Features: Flooring - Carpet, Walk-In Closet(s)
- Level: Main
- Area: 165 Square Feet
- Dimensions: 11 x 15
Bedroom 2
- Features: Flooring - Carpet
- Level: Main
- Area: 120 Square Feet
- Dimensions: 12 x 10
Primary bathroom
- Features: Flooring - Ceramic Tile, Bathroom - Stall Shower
- Level: Main
- Area: 88 Square Feet
- Dimensions: 8 x 11
Dining room
- Features: Flooring - HardWood
- Level: Main
- Area: 132 Square Feet
- Dimensions: 11 x 12
Family room
- Features: Flooring - HardWood, Ceiling Fan(s), Fireplace - Gas
- Level: Main
- Area: 143 Square Feet
- Dimensions: 11 x 13
Other
- Features: Flooring - Ceramic Tile, Bathroom - Tub Shower
- Level: Main
- Area: 56 Square Feet
- Dimensions: 8 x 7
Kitchen
- Features: Flooring - HardWood, Kitchen Island, Eat-in Kitchen, Kitchen - Electric Cooking
- Level: Main
- Area: 204 Square Feet
- Dimensions: 17 x 12
Laundry
- Features: Flooring - HardWood
- Level: Main
- Area: 35 Square Feet
- Dimensions: 7 x 5
Living room
- Features: Flooring - HardWood
- Level: Main
- Area: 144 Square Feet
- Dimensions: 12 x 12
Screened porch
- Level: Main
- Area: 54 Square Feet
- Dimensions: 9 x 6
Heating
- Forced Air, Natural Gas
Cooling
- Central Air, Electric
Appliances
- Included: Microwave, Dishwasher, Dryer, Refrigerator, Washer, Oven/Range - Electric, Gas Water Heater
- Laundry: Dryer In Unit, Has Laundry, Washer In Unit, Laundry Room, In Unit
Features
- Bathroom - Stall Shower, Bathroom - Tub Shower, Breakfast Area, Ceiling Fan(s), Dining Area, Formal/Separate Dining Room, Eat-in Kitchen, Kitchen Island, Recessed Lighting, Elevator, Family Room Off Kitchen, Open Floorplan, Primary Bath(s), Walk-In Closet(s), 9'+ Ceilings
- Flooring: Carpet, Ceramic Tile, Wood
- Doors: Sliding Glass
- Has basement: No
- Number of fireplaces: 1
- Fireplace features: Gas/Propane
Interior area
- Total structure area: 1,533
- Total interior livable area: 1,533 sqft
- Finished area above ground: 1,533
- Finished area below ground: 0
Property
Parking
- Parking features: Parking Lot
Accessibility
- Accessibility features: None
Features
- Levels: One
- Stories: 1
- Patio & porch: Screened, Screened Porch
- Exterior features: Balcony
- Pool features: Community
Details
- Additional structures: Above Grade, Below Grade
- Parcel number: 4800034007800CA403
- Zoning: RESIDENTIAL
- Special conditions: Standard
Construction
Type & style
- Home type: Condo
- Architectural style: Contemporary
- Property subtype: Condominium
- Attached to another structure: Yes
Materials
- Vinyl Siding, Brick
Condition
- Excellent
- New construction: No
- Year built: 2002
Utilities & green energy
- Electric: Circuit Breakers
- Sewer: Public Sewer
- Water: Public
Community & neighborhood
Security
- Security features: Security Gate, Fire Sprinkler System
Senior living
- Senior community: Yes
Location
- Region: York
- Subdivision: Greenleigh At Regent's Glen
- Municipality: SPRING GARDEN TWP
HOA & financial
HOA
- Has HOA: Yes
- HOA fee: $1,380 quarterly
- Amenities included: Common Grounds, Elevator(s), Gated, Golf Course Membership Available, Jogging Path
- Services included: Common Area Maintenance, Maintenance Structure, Maintenance Grounds, Security, Sewer, Snow Removal, Trash, Water
- Association name: REGENTS GLEN
Other fees
- Condo and coop fee: $140 quarterly
Other
Other facts
- Listing agreement: Exclusive Right To Sell
- Listing terms: Cash,Conventional
- Ownership: Condominium
Price history
| Date | Event | Price |
|---|---|---|
| 11/21/2025 | Sold | $225,000$147/sqft |
Source: | ||
| 10/15/2025 | Pending sale | $225,000$147/sqft |
Source: | ||
| 7/10/2025 | Price change | $225,000-2.2%$147/sqft |
Source: | ||
| 6/12/2025 | Listed for sale | $230,000+31.8%$150/sqft |
Source: | ||
| 12/16/2022 | Sold | $174,500$114/sqft |
Source: | ||
Public tax history
| Year | Property taxes | Tax assessment |
|---|---|---|
| 2025 | $4,788 +2.4% | $126,450 |
| 2024 | $4,674 +1.4% | $126,450 |
| 2023 | $4,611 +9.1% | $126,450 |
Find assessor info on the county website
Neighborhood: 17403
Nearby schools
GreatSchools rating
- 6/10Indian Rock El SchoolGrades: 3-5Distance: 0.2 mi
- 6/10York Suburban Middle SchoolGrades: 6-8Distance: 4.6 mi
- 8/10York Suburban Senior High SchoolGrades: 9-12Distance: 3.1 mi
Schools provided by the listing agent
- District: York Suburban
Source: Bright MLS. This data may not be complete. We recommend contacting the local school district to confirm school assignments for this home.

Get pre-qualified for a loan
At Zillow Home Loans, we can pre-qualify you in as little as 5 minutes with no impact to your credit score.An equal housing lender. NMLS #10287.
Sell for more on Zillow
Get a free Zillow Showcase℠ listing and you could sell for .
$225,200
2% more+ $4,504
With Zillow Showcase(estimated)
$229,704


