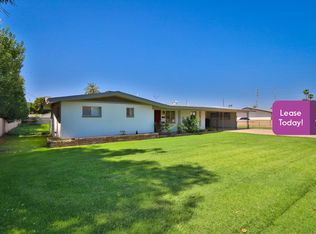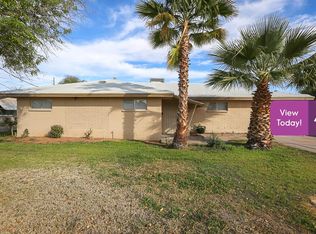Sold for $582,000 on 05/30/24
$582,000
1010 E 3rd Pl, Mesa, AZ 85203
3beds
2baths
2,030sqft
Single Family Residence
Built in 2014
10,463 Square Feet Lot
$569,900 Zestimate®
$287/sqft
$2,669 Estimated rent
Home value
$569,900
$513,000 - $633,000
$2,669/mo
Zestimate® history
Loading...
Owner options
Explore your selling options
What's special
NO HOA! Nestled on a spacious corner lot in the heart of Mesa, AZ, this stunning home, meticulously rebuilt in 2014, offers a blend of modern comfort and outdoor living at its finest. As you approach, the home's curb appeal is immediately apparent, with its sleek design and well-manicured lawn. Inside, the home boasts three bedrooms and two updated bathrooms, providing ample space for family and guests. The heart of the home features an open-concept living area that seamlessly connects to the well equipped kitchen, equipped high-end appliances and finishes, perfect for entertaining or quiet nights in. Step outside to the backyard oasis, where a sparkling pool with waterfall awaits to offer a refreshing escape from the Arizona heat. Surrounding the pool, the outdoor entertaining area, complete with a pergola, invites you to enjoy al fresco dining or simply relax in the shade. The two-car garage offers convenience and storage, while the corner lot location provides added privacy and space. This home not only encapsulates the essence of east valley living but also offers an outdoor lifestyle rarely found, making it a true gem in Mesa.
Zillow last checked: 8 hours ago
Listing updated: June 30, 2024 at 02:00am
Listed by:
Lauren Rosin 480-744-4604,
eXp Realty,
John P Galaviz 602-902-1490,
eXp Realty
Bought with:
Vanessa Aragon, SA673774000
Real Broker
Source: ARMLS,MLS#: 6688336

Facts & features
Interior
Bedrooms & bathrooms
- Bedrooms: 3
- Bathrooms: 2
Heating
- Electric
Cooling
- Central Air, Ceiling Fan(s)
Appliances
- Included: Gas Cooktop
Features
- High Speed Internet, Granite Counters, Double Vanity, Breakfast Bar, 9+ Flat Ceilings, Vaulted Ceiling(s), Kitchen Island
- Flooring: Stone
- Windows: Solar Screens, Double Pane Windows, ENERGY STAR Qualified Windows
- Has basement: No
- Has fireplace: Yes
- Fireplace features: Living Room
Interior area
- Total structure area: 2,030
- Total interior livable area: 2,030 sqft
Property
Parking
- Total spaces: 4
- Parking features: RV Access/Parking, RV Gate, Garage Door Opener
- Garage spaces: 2
- Uncovered spaces: 2
Features
- Stories: 1
- Patio & porch: Covered, Patio
- Exterior features: Storage, Built-in Barbecue
- Has private pool: Yes
- Pool features: Fenced
- Spa features: None
- Fencing: Block
Lot
- Size: 10,463 sqft
- Features: Corner Lot, Gravel/Stone Front, Gravel/Stone Back, Grass Front, Synthetic Grass Back
Details
- Parcel number: 13820041
Construction
Type & style
- Home type: SingleFamily
- Architectural style: Ranch
- Property subtype: Single Family Residence
Materials
- Stucco, Wood Frame, Painted
- Roof: Composition
Condition
- Year built: 2014
Utilities & green energy
- Sewer: Public Sewer
- Water: City Water
Community & neighborhood
Security
- Security features: Security System Owned
Location
- Region: Mesa
- Subdivision: HARRISON ACRES 2
Other
Other facts
- Listing terms: Cash,Conventional,1031 Exchange,FHA,VA Loan
- Ownership: Fee Simple
Price history
| Date | Event | Price |
|---|---|---|
| 5/30/2024 | Sold | $582,000+0.5%$287/sqft |
Source: | ||
| 4/22/2024 | Pending sale | $579,000$285/sqft |
Source: | ||
| 4/10/2024 | Listed for sale | $579,000+75.5%$285/sqft |
Source: | ||
| 10/2/2018 | Sold | $330,000$163/sqft |
Source: | ||
| 9/11/2018 | Listed for sale | $330,000+54.2%$163/sqft |
Source: Realty ONE Group #5818524 | ||
Public tax history
| Year | Property taxes | Tax assessment |
|---|---|---|
| 2024 | $1,988 -1.2% | $49,210 +125.2% |
| 2023 | $2,011 +1.7% | $21,850 -25.6% |
| 2022 | $1,978 -1.3% | $29,360 +3.7% |
Find assessor info on the county website
Neighborhood: Harrison Acres
Nearby schools
GreatSchools rating
- 4/10Edison Elementary SchoolGrades: PK-6Distance: 0.3 mi
- 2/10Kino Junior High SchoolGrades: 7-8Distance: 0.9 mi
- 3/10Westwood High SchoolGrades: 9-12Distance: 2.4 mi
Schools provided by the listing agent
- Elementary: Edison Elementary School
- Middle: Kino Junior High School
- High: Mesa High School
- District: Mesa Unified District
Source: ARMLS. This data may not be complete. We recommend contacting the local school district to confirm school assignments for this home.
Get a cash offer in 3 minutes
Find out how much your home could sell for in as little as 3 minutes with a no-obligation cash offer.
Estimated market value
$569,900
Get a cash offer in 3 minutes
Find out how much your home could sell for in as little as 3 minutes with a no-obligation cash offer.
Estimated market value
$569,900

