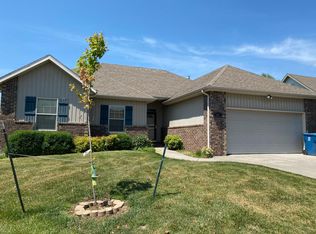Closed
Price Unknown
1010 E Cobblestone Drive, Ozark, MO 65721
3beds
1,872sqft
Single Family Residence
Built in 2007
0.25 Acres Lot
$295,000 Zestimate®
$--/sqft
$2,048 Estimated rent
Home value
$295,000
$268,000 - $325,000
$2,048/mo
Zestimate® history
Loading...
Owner options
Explore your selling options
What's special
This beautiful 3 bedroom 2.5 bathroom home in Ozark is ready for its new owner. Walk right into this bright living space with soaring ceilings and natural light. Full of modern finishes this property offers everything needed and more. There are two generous living rooms and a large fully fenced backyard which are great for entertaining. And with its full roof replacement in May of 2024 the new owner also gets peace of mind!
Zillow last checked: 8 hours ago
Listing updated: October 27, 2025 at 08:54am
Listed by:
Stephen Thomas 816-237-6887,
Alpha Realty MO, LLC
Bought with:
Thayne Robertson, 2018044320
Heritage Realty and Development
Source: SOMOMLS,MLS#: 60299875
Facts & features
Interior
Bedrooms & bathrooms
- Bedrooms: 3
- Bathrooms: 3
- Full bathrooms: 2
- 1/2 bathrooms: 1
Heating
- Forced Air, Central, Natural Gas
Cooling
- Central Air, Ceiling Fan(s)
Appliances
- Included: Electric Cooktop, Gas Water Heater, Free-Standing Electric Oven, Microwave, Water Softener Owned, Refrigerator, Disposal, Dishwasher
- Laundry: In Garage, W/D Hookup
Features
- Tray Ceiling(s), Quartz Counters, Marble Counters, Vaulted Ceiling(s), Walk-In Closet(s), Walk-in Shower, High Speed Internet
- Flooring: Carpet, Engineered Hardwood, Tile
- Windows: Double Pane Windows
- Has basement: No
- Has fireplace: Yes
- Fireplace features: Gas, Tile
Interior area
- Total structure area: 1,872
- Total interior livable area: 1,872 sqft
- Finished area above ground: 1,872
- Finished area below ground: 0
Property
Parking
- Total spaces: 2
- Parking features: Driveway, Garage Faces Front, Garage Door Opener
- Attached garage spaces: 2
- Has uncovered spaces: Yes
Features
- Levels: Two
- Stories: 2
- Patio & porch: Covered, Deck, Front Porch
- Exterior features: Rain Gutters, Cable Access
- Has spa: Yes
- Spa features: Bath
- Fencing: Privacy,Full,Wood
- Has view: Yes
- View description: City
Lot
- Size: 0.25 Acres
- Dimensions: 85 x 118
- Features: Sprinklers In Front, Level
Details
- Additional structures: Shed(s)
- Parcel number: 110102004005005000
Construction
Type & style
- Home type: SingleFamily
- Property subtype: Single Family Residence
Materials
- Vinyl Siding
- Foundation: Brick/Mortar, Poured Concrete, Crawl Space
- Roof: Composition
Condition
- Year built: 2007
Utilities & green energy
- Sewer: Public Sewer
- Water: Public
- Utilities for property: Cable Available
Community & neighborhood
Security
- Security features: Smoke Detector(s), Carbon Monoxide Detector(s)
Location
- Region: Ozark
- Subdivision: Shanaclaire Place
HOA & financial
HOA
- HOA fee: $100 annually
- Services included: Common Area Maintenance
Other
Other facts
- Listing terms: Cash,VA Loan,FHA,Conventional
Price history
| Date | Event | Price |
|---|---|---|
| 10/24/2025 | Sold | -- |
Source: | ||
| 9/15/2025 | Pending sale | $294,900$158/sqft |
Source: | ||
| 8/9/2025 | Price change | $294,900-1.7%$158/sqft |
Source: | ||
| 7/17/2025 | Listed for sale | $299,900-3.3%$160/sqft |
Source: | ||
| 3/31/2023 | Sold | -- |
Source: | ||
Public tax history
| Year | Property taxes | Tax assessment |
|---|---|---|
| 2024 | $2,345 +0.1% | $37,470 |
| 2023 | $2,342 +2.4% | $37,470 +2.6% |
| 2022 | $2,288 | $36,520 |
Find assessor info on the county website
Neighborhood: 65721
Nearby schools
GreatSchools rating
- 6/10North Elementary SchoolGrades: K-4Distance: 1.5 mi
- 6/10Ozark Jr. High SchoolGrades: 8-9Distance: 3 mi
- 8/10Ozark High SchoolGrades: 9-12Distance: 2.7 mi
Schools provided by the listing agent
- Elementary: OZ North
- Middle: Ozark
- High: Ozark
Source: SOMOMLS. This data may not be complete. We recommend contacting the local school district to confirm school assignments for this home.
