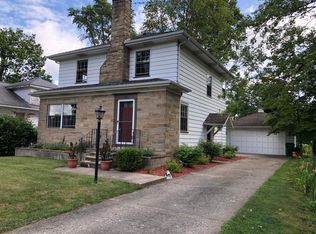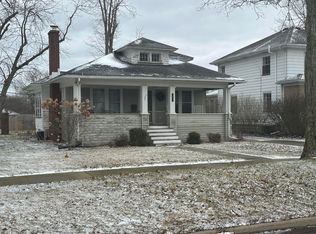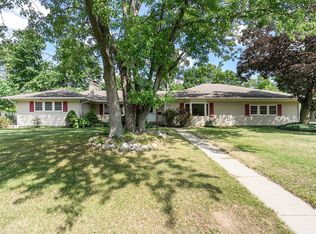Sold
$390,000
1010 East St, Three Rivers, MI 49093
4beds
4,080sqft
Single Family Residence
Built in 1964
1.3 Acres Lot
$400,100 Zestimate®
$96/sqft
$2,559 Estimated rent
Home value
$400,100
$320,000 - $504,000
$2,559/mo
Zestimate® history
Loading...
Owner options
Explore your selling options
What's special
Step inside this one of a kind 4 bedroom 4 bath sprawling ranch sitting on a rare triple lot. Every detail of this home has been thoughtfully updated, from the beautiful flooring, modern fixtures to the spacious, open concept layout. Vaulted Ceilings with exposed beams and designer accents. The fully updated kitchen and bathrooms are a showstopper, especially the luxurious spa-inspired bath with a soaking tub, walk in tile shower and floating double vanity! The living room welcomes you with large picture windows and recessed lighting. Two gorgeous fireplaces, one up and one down. Finished rec room in the basement is perfect for entertaining! Outside, enjoy entertaining in the screened in porch and expansive yard and above ground pool! Seller is a licensed Real Estate Salesperson.
Zillow last checked: 8 hours ago
Listing updated: November 04, 2025 at 11:42am
Listed by:
Holley Welton-Sangalli 269-816-0900,
HG Real Estate
Bought with:
Mitzi L Krause, no data
Century 21 Affiliated
Source: MichRIC,MLS#: 25039012
Facts & features
Interior
Bedrooms & bathrooms
- Bedrooms: 4
- Bathrooms: 4
- Full bathrooms: 2
- 1/2 bathrooms: 2
- Main level bedrooms: 4
Primary bedroom
- Level: Main
- Area: 384
- Dimensions: 24.00 x 16.00
Bedroom 2
- Level: Main
- Area: 156
- Dimensions: 13.00 x 12.00
Bedroom 3
- Level: Main
- Area: 208
- Dimensions: 13.00 x 16.00
Bedroom 4
- Level: Main
- Area: 224
- Dimensions: 14.00 x 16.00
Primary bathroom
- Level: Main
- Area: 96
- Dimensions: 12.00 x 8.00
Dining room
- Level: Main
- Area: 375
- Dimensions: 25.00 x 15.00
Family room
- Level: Main
Kitchen
- Level: Main
- Area: 208
- Dimensions: 13.00 x 16.00
Laundry
- Description: 1/2 bath
- Level: Main
Living room
- Level: Main
- Area: 360
- Dimensions: 24.00 x 15.00
Recreation
- Level: Basement
- Area: 713
- Dimensions: 23.00 x 31.00
Heating
- Hot Water
Cooling
- Central Air
Appliances
- Included: Dishwasher, Disposal, Dryer, Microwave, Oven, Range, Refrigerator, Washer, Water Softener Rented
- Laundry: Electric Dryer Hookup, Main Level, Other, See Remarks, Washer Hookup
Features
- Ceiling Fan(s), Pantry
- Flooring: Tile
- Windows: Screens, Replacement, Window Treatments
- Basement: Full
- Number of fireplaces: 2
- Fireplace features: Family Room, Living Room, Recreation Room, Wood Burning
Interior area
- Total structure area: 2,550
- Total interior livable area: 4,080 sqft
- Finished area below ground: 1,530
Property
Parking
- Total spaces: 3
- Parking features: Garage Faces Front, Garage Door Opener, Attached
- Garage spaces: 3
Features
- Stories: 1
- Patio & porch: Scrn Porch
- Has private pool: Yes
- Pool features: Above Ground
- Fencing: Chain Link
Lot
- Size: 1.30 Acres
- Features: Level, Cul-De-Sac
Details
- Parcel number: 75 051 165 003 00
- Zoning description: Residential
Construction
Type & style
- Home type: SingleFamily
- Architectural style: Ranch
- Property subtype: Single Family Residence
Materials
- Brick
- Roof: Composition
Condition
- New construction: No
- Year built: 1964
Utilities & green energy
- Sewer: Public Sewer
- Water: Public
- Utilities for property: Phone Available, Natural Gas Available, Electricity Available, Cable Available, Natural Gas Connected, Cable Connected
Community & neighborhood
Security
- Security features: Smoke Detector(s)
Location
- Region: Three Rivers
Other
Other facts
- Listing terms: Cash,FHA,VA Loan,USDA Loan,Conventional
- Road surface type: Paved
Price history
| Date | Event | Price |
|---|---|---|
| 10/17/2025 | Sold | $390,000-6.9%$96/sqft |
Source: | ||
| 9/13/2025 | Pending sale | $419,000$103/sqft |
Source: | ||
| 8/4/2025 | Listed for sale | $419,000+118.2%$103/sqft |
Source: | ||
| 9/28/2018 | Sold | $192,000-14.3%$47/sqft |
Source: Agent Provided Report a problem | ||
| 7/15/2018 | Price change | $224,000-6.3%$55/sqft |
Source: Davis & Davis Real Estate #18022933 Report a problem | ||
Public tax history
Tax history is unavailable.
Find assessor info on the county website
Neighborhood: 49093
Nearby schools
GreatSchools rating
- 8/10Ruth Hoppin SchoolGrades: K-5Distance: 0.5 mi
- 4/10Three Rivers Middle SchoolGrades: 6-8Distance: 0.9 mi
- 6/10Three Rivers High SchoolGrades: 9-12Distance: 1.1 mi
Get pre-qualified for a loan
At Zillow Home Loans, we can pre-qualify you in as little as 5 minutes with no impact to your credit score.An equal housing lender. NMLS #10287.
Sell with ease on Zillow
Get a Zillow Showcase℠ listing at no additional cost and you could sell for —faster.
$400,100
2% more+$8,002
With Zillow Showcase(estimated)$408,102


