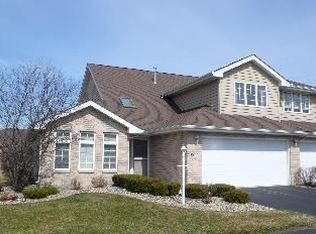Closed
$340,000
1010 Easy St UNIT C, Crown Pt, IN 46307
3beds
2,224sqft
Townhouse
Built in 2001
8,145.72 Square Feet Lot
$339,800 Zestimate®
$153/sqft
$-- Estimated rent
Home value
$339,800
$309,000 - $370,000
Not available
Zestimate® history
Loading...
Owner options
Explore your selling options
What's special
Look no further, this maintenance free 3 bed, 3 bath brick townhome is located in the White Hawk Golf Community and has it in all the right spots! As you walk in you're greeted by vaulted ceilings over a specious living room. The main level offers an open concept with formal dining and large kitchen area, perfect for entertaining! The main level also features a primary bedroom with en-suite and walk in closet, second bedroom and laundry room. Upstairs is home to a loft which offers a second living space, a full bathroom and the third bedroom. Updates include all new flooring throughout, fresh paint throughout and updated lighting throughout. The back sliding door leads to a concrete patio with tranquil surroundings. This home also features a 2.5 car attached garage. HOA takes care of lawn, snow removal and trash. Conveniently located just second from the historic Downtown Crown Point Square with restaurant, entertainment, shopping and close to bikes paths, as well as quick access to major highways I-65, US 41 and Route 30.
Zillow last checked: 8 hours ago
Listing updated: July 29, 2025 at 11:42am
Listed by:
Michael Felder,
Keller Williams Preferred Real 708-798-1111,
O'Day Abdulla,
Keller Williams Preferred Real
Bought with:
Christine Benko, RB16000398
SCHUPP Real Estate
Source: NIRA,MLS#: 820089
Facts & features
Interior
Bedrooms & bathrooms
- Bedrooms: 3
- Bathrooms: 3
- Full bathrooms: 3
Primary bedroom
- Description: En suite/Walk-in closet
- Area: 207
- Dimensions: 11.5 x 18.0
Bedroom 2
- Description: New carpet
- Area: 165
- Dimensions: 11.0 x 15.0
Bedroom 3
- Description: New carpet
- Area: 216
- Dimensions: 12.0 x 18.0
Dining room
- Description: New Tile
- Area: 143.75
- Dimensions: 12.5 x 11.5
Kitchen
- Description: New Tile, pantry
- Area: 159.5
- Dimensions: 14.5 x 11.0
Laundry
- Description: Washer/Dryer Stay
- Area: 63
- Dimensions: 10.5 x 6.0
Living room
- Description: Vaulted Ceilings, new carpet
- Area: 411.75
- Dimensions: 30.5 x 13.5
Loft
- Area: 164.5
- Dimensions: 14.0 x 11.75
Other
- Description: Foyer
- Area: 60
- Dimensions: 6.0 x 10.0
Utility room
- Area: 35.75
- Dimensions: 5.5 x 6.5
Heating
- Forced Air, Natural Gas
Appliances
- Included: Dishwasher, Refrigerator, Washer, Stainless Steel Appliance(s), Dryer
- Laundry: Main Level
Features
- Cathedral Ceiling(s), Vaulted Ceiling(s), Walk-In Closet(s), Recessed Lighting, Open Floorplan, Pantry, High Ceilings, Double Vanity, Entrance Foyer, Ceiling Fan(s)
- Windows: Blinds
- Has basement: No
- Has fireplace: No
Interior area
- Total structure area: 2,224
- Total interior livable area: 2,224 sqft
- Finished area above ground: 2,224
Property
Parking
- Total spaces: 2.5
- Parking features: Asphalt, Driveway, Paved, Kitchen Level, Garage Faces Front, Garage Door Opener, Attached
- Attached garage spaces: 2.5
- Has uncovered spaces: Yes
Features
- Levels: One and One Half
- Patio & porch: Patio, Rear Porch
- Exterior features: Rain Gutters
- Has view: Yes
- View description: Golf Course, Neighborhood
Lot
- Size: 8,145 sqft
- Features: Back Yard, Rectangular Lot, Paved, Landscaped, Few Trees, Cul-De-Sac
Details
- Parcel number: 451606254027000042
- Zoning description: residential
- Special conditions: Standard
Construction
Type & style
- Home type: Townhouse
- Property subtype: Townhouse
- Attached to another structure: Yes
Condition
- New construction: No
- Year built: 2001
Utilities & green energy
- Electric: 100 Amp Service
- Sewer: Public Sewer
- Water: Public
- Utilities for property: Cable Connected, Water Connected, Sewer Connected, Natural Gas Connected, Electricity Connected
Community & neighborhood
Security
- Security features: Carbon Monoxide Detector(s), Smoke Detector(s)
Location
- Region: Crown Pt
- Subdivision: White Hawk County Club Ph 02
HOA & financial
HOA
- Has HOA: Yes
- HOA fee: $1,331 annually
- Amenities included: Landscaping, Snow Removal, Management, Maintenance Grounds
- Services included: Maintenance Grounds, Snow Removal, Trash
- Association name: PP NW INC MGMT
- Association phone: 219-923-2812
Other
Other facts
- Listing agreement: Exclusive Right To Sell
- Listing terms: Cash,VA Loan,FHA,Conventional
Price history
| Date | Event | Price |
|---|---|---|
| 7/29/2025 | Sold | $340,000-2.8%$153/sqft |
Source: | ||
| 7/19/2025 | Pending sale | $349,900$157/sqft |
Source: | ||
| 7/9/2025 | Price change | $349,900-1.4%$157/sqft |
Source: | ||
| 6/9/2025 | Price change | $354,900-1.4%$160/sqft |
Source: | ||
| 5/31/2025 | Price change | $359,900-1.4%$162/sqft |
Source: | ||
Public tax history
Tax history is unavailable.
Neighborhood: 46307
Nearby schools
GreatSchools rating
- 6/10Timothy Ball Elementary SchoolGrades: K-5Distance: 0.3 mi
- 6/10Colonel John Wheeler Middle SchoolGrades: 6-8Distance: 1.1 mi
- 10/10Crown Point High SchoolGrades: 9-12Distance: 3.1 mi
Schools provided by the listing agent
- High: Crown Point High School
Source: NIRA. This data may not be complete. We recommend contacting the local school district to confirm school assignments for this home.

Get pre-qualified for a loan
At Zillow Home Loans, we can pre-qualify you in as little as 5 minutes with no impact to your credit score.An equal housing lender. NMLS #10287.
Sell for more on Zillow
Get a free Zillow Showcase℠ listing and you could sell for .
$339,800
2% more+ $6,796
With Zillow Showcase(estimated)
$346,596