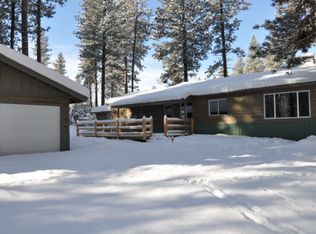Sold
Price Unknown
1010 Elo Rd, McCall, ID 83638
6beds
6baths
6,043sqft
Single Family Residence
Built in 2025
2 Acres Lot
$3,035,400 Zestimate®
$--/sqft
$7,488 Estimated rent
Home value
$3,035,400
Estimated sales range
Not available
$7,488/mo
Zestimate® history
Loading...
Owner options
Explore your selling options
What's special
Discover true luxury in this breathtaking legacy home, an exquisite 6-bed 6-bath residence that offers both opulence and functionality. Spanning an impressive 6,043 SF, this home is nestled on 2 lush acres, providing an exceptional blend of privacy and space. As you step inside, you are greeted by soaring high ceilings and a warm, welcoming fireplace that immediately set the tone for sophisticated living. The thoughtfully designed layout includes a lavish primary suite along with three additional en suite bedrooms, ensuring unmatched comfort for all. This home is an entertainer's dream. The dedicated bunk room and two additional bedrooms are perfect for accommodating family and friends, making every visit memorable. This kitchen is designed for gourmet culinary experiences featuring a premium Sub Zero column fridge and freezer, alongside a powerful Wolf dual fuel range and plenty of storage. The property includes a two car garage and RV bay for all your vehicles and toys.
Zillow last checked: 8 hours ago
Listing updated: August 20, 2025 at 11:27am
Listed by:
Amber Murrer 208-921-4969,
Amherst Madison
Bought with:
Amber Murrer
Amherst Madison
Source: IMLS,MLS#: 98951407
Facts & features
Interior
Bedrooms & bathrooms
- Bedrooms: 6
- Bathrooms: 6
- Main level bathrooms: 4
- Main level bedrooms: 3
Primary bedroom
- Level: Main
Bedroom 2
- Level: Main
Bedroom 3
- Level: Main
Bedroom 4
- Level: Upper
Bedroom 5
- Level: Upper
Family room
- Level: Main
Kitchen
- Level: Main
Living room
- Level: Upper
Heating
- Forced Air, Heat Pump
Cooling
- Central Air
Appliances
- Included: Tankless Water Heater, Dishwasher, Disposal, Double Oven, Microwave, Refrigerator
Features
- Bath-Master, Bed-Master Main Level, Guest Room, Family Room, Great Room, Rec/Bonus, Double Vanity, Walk-In Closet(s), Pantry, Quartz Counters, Number of Baths Main Level: 4, Number of Baths Upper Level: 2, Bonus Room Level: Upper
- Flooring: Tile, Carpet, Engineered Wood Floors
- Has basement: No
- Has fireplace: Yes
- Fireplace features: Propane
Interior area
- Total structure area: 6,043
- Total interior livable area: 6,043 sqft
- Finished area above ground: 6,043
- Finished area below ground: 0
Property
Parking
- Total spaces: 3
- Parking features: Attached, RV Access/Parking
- Attached garage spaces: 3
Features
- Levels: Two
- Patio & porch: Covered Patio/Deck
Lot
- Size: 2 Acres
- Features: 1 - 4.99 AC, Wooded, Winter Access
Details
- Parcel number: RP18N03E221725
Construction
Type & style
- Home type: SingleFamily
- Property subtype: Single Family Residence
Materials
- Frame, Wood Siding
- Foundation: Crawl Space
- Roof: Composition,Metal
Condition
- New Construction
- New construction: Yes
- Year built: 2025
Details
- Builder name: Vertical Summit
Utilities & green energy
- Sewer: Septic Tank
- Water: Well
Community & neighborhood
Location
- Region: Mccall
- Subdivision: Lakefork Acreages
Other
Other facts
- Listing terms: Cash,Conventional
- Ownership: Fee Simple
- Road surface type: Paved
Price history
Price history is unavailable.
Public tax history
Tax history is unavailable.
Neighborhood: 83638
Nearby schools
GreatSchools rating
- 7/10Barbara R Morgan Elementary SchoolGrades: PK-5Distance: 1.1 mi
- 9/10Payette Lakes Middle SchoolGrades: 6-8Distance: 1.2 mi
- 9/10Mc Call-Donnelly High SchoolGrades: 9-12Distance: 2.2 mi
Schools provided by the listing agent
- Elementary: Barbara Morgan Elementary
- Middle: Payette Lakes
- High: McCall Donnelly
- District: McCall-Donnelly Joint District #421
Source: IMLS. This data may not be complete. We recommend contacting the local school district to confirm school assignments for this home.
