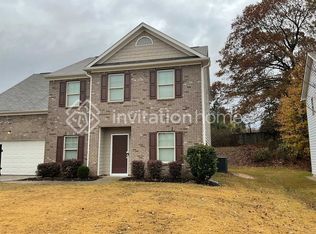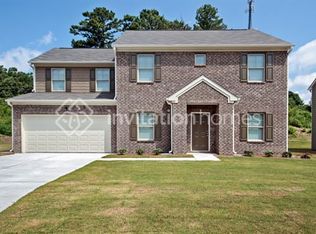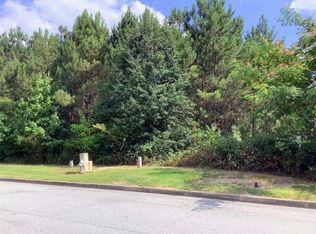Closed
$445,000
1010 Franklin Cv, Austell, GA 30106
5beds
2,579sqft
Single Family Residence, Residential
Built in 2023
-- sqft lot
$447,800 Zestimate®
$173/sqft
$2,681 Estimated rent
Home value
$447,800
$416,000 - $484,000
$2,681/mo
Zestimate® history
Loading...
Owner options
Explore your selling options
What's special
Beautiful New Construction Austell home with 5 bedrooms and 3 Full bathrooms is Now Available. This Austell home features the owner's suite on the main level and one additional bedroom. This stunning residence offers a perfect blend of contemporary elegance and functional living spaces, providing comfort and class. Step into a foyer that opens up to a spacious cathedral ceiling living room w/cozy fireplace, ideal for entertaining guests or relaxing with family or friends. The open concept seamlessly connects the dining room, kitchen, breakfast area and living room, creating inviting spaces for building lasting memories. The heart of the home is a well thought out kitchen w/ ss appliances, ample granite counter space, soft close cabinets and a sizable pantry. On the main level you'll discover an additional bedroom that offers convenience and flexibility. Rejuvenate in the comfortable owner's suite that invokes a spa like atmosphere with a soaking tub in the shower, dual vanity, and his & hers walk in closets. Three second level bedrooms are spacious, filled with natural light and ample closets. This new home comes with energy efficient appliances, smart home features, and plenty of storage space throughout. Located in the Stonebrook community which includes pool, tennis and playground amenities, and offers a tranquil and secluded experience away from the bustling city. Conveniently located close to I20.
Zillow last checked: 8 hours ago
Listing updated: May 20, 2025 at 10:55pm
Listing Provided by:
Trone Jefferson,
Maximum One Realtor Partners
Bought with:
Tola Olushi
BHGRE Metro Brokers
Source: FMLS GA,MLS#: 7345963
Facts & features
Interior
Bedrooms & bathrooms
- Bedrooms: 5
- Bathrooms: 3
- Full bathrooms: 3
- Main level bathrooms: 2
- Main level bedrooms: 2
Primary bedroom
- Features: Master on Main
- Level: Master on Main
Bedroom
- Features: Master on Main
Primary bathroom
- Features: Double Vanity, Separate Tub/Shower, Soaking Tub
Dining room
- Features: Separate Dining Room
Kitchen
- Features: Breakfast Bar, Eat-in Kitchen, Kitchen Island, Pantry, Solid Surface Counters, View to Family Room
Heating
- Central, Electric
Cooling
- Central Air, Electric
Appliances
- Included: Dishwasher, Disposal, Electric Oven, Electric Range, Electric Water Heater, Microwave, Range Hood, Trash Compactor
- Laundry: In Hall, Laundry Closet, Mud Room
Features
- Double Vanity, Entrance Foyer, High Ceilings 9 ft Main, Vaulted Ceiling(s), Walk-In Closet(s)
- Flooring: Carpet, Ceramic Tile, Laminate, Other
- Windows: Double Pane Windows
- Basement: None
- Attic: Pull Down Stairs
- Number of fireplaces: 1
- Fireplace features: Electric, Great Room
- Common walls with other units/homes: No Common Walls
Interior area
- Total structure area: 2,579
- Total interior livable area: 2,579 sqft
- Finished area above ground: 0
- Finished area below ground: 0
Property
Parking
- Total spaces: 2
- Parking features: Attached, Garage
- Attached garage spaces: 2
Accessibility
- Accessibility features: Accessible Bedroom, Accessible Doors, Accessible Entrance, Accessible Full Bath
Features
- Levels: Two
- Stories: 2
- Patio & porch: Covered, Patio
- Exterior features: Rear Stairs, No Dock
- Pool features: None
- Spa features: None
- Fencing: None
- Has view: Yes
- View description: Other
- Waterfront features: None
- Body of water: None
Lot
- Features: Cul-De-Sac
Details
- Additional structures: None
- Parcel number: 18013900380
- Other equipment: None
- Horse amenities: None
Construction
Type & style
- Home type: SingleFamily
- Architectural style: Craftsman,Traditional
- Property subtype: Single Family Residence, Residential
Materials
- HardiPlank Type
- Foundation: Slab
- Roof: Shingle
Condition
- New Construction
- New construction: Yes
- Year built: 2023
Details
- Warranty included: Yes
Utilities & green energy
- Electric: None
- Sewer: Public Sewer
- Water: Public
- Utilities for property: Cable Available, Electricity Available, Phone Available, Sewer Available, Underground Utilities, Water Available
Green energy
- Energy efficient items: Appliances, Insulation
- Energy generation: None
- Water conservation: Low-Flow Fixtures
Community & neighborhood
Security
- Security features: Fire Alarm, Smoke Detector(s)
Community
- Community features: Homeowners Assoc, Playground, Pool, Sidewalks, Street Lights, Tennis Court(s)
Location
- Region: Austell
- Subdivision: Stonebrook
HOA & financial
HOA
- Has HOA: Yes
- HOA fee: $440 annually
- Services included: Maintenance Grounds, Swim, Tennis
Other
Other facts
- Ownership: Fee Simple
- Road surface type: Asphalt
Price history
| Date | Event | Price |
|---|---|---|
| 5/19/2025 | Sold | $445,000-1.1%$173/sqft |
Source: | ||
| 4/12/2025 | Pending sale | $450,000$174/sqft |
Source: | ||
| 2/24/2025 | Price change | $450,000+0.4%$174/sqft |
Source: | ||
| 2/24/2025 | Price change | $447,990-0.4%$174/sqft |
Source: | ||
| 1/6/2025 | Price change | $450,000-8.2%$174/sqft |
Source: | ||
Public tax history
Tax history is unavailable.
Neighborhood: 30106
Nearby schools
GreatSchools rating
- 7/10Austell Elementary SchoolGrades: PK-5Distance: 0.8 mi
- 5/10Garrett Middle SchoolGrades: 6-8Distance: 1.4 mi
- 4/10South Cobb High SchoolGrades: 9-12Distance: 2.6 mi
Schools provided by the listing agent
- Elementary: Austell
- Middle: Garrett
- High: South Cobb
Source: FMLS GA. This data may not be complete. We recommend contacting the local school district to confirm school assignments for this home.
Get a cash offer in 3 minutes
Find out how much your home could sell for in as little as 3 minutes with a no-obligation cash offer.
Estimated market value
$447,800
Get a cash offer in 3 minutes
Find out how much your home could sell for in as little as 3 minutes with a no-obligation cash offer.
Estimated market value
$447,800


