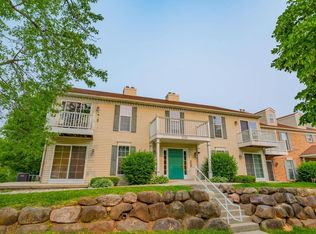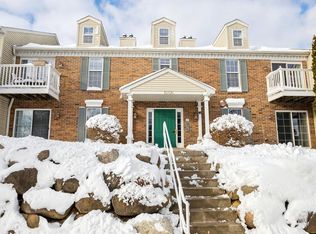Closed
Zestimate®
$224,000
1010 Gammon Lane #3, Madison, WI 53719
2beds
925sqft
Condominium
Built in 2001
-- sqft lot
$224,000 Zestimate®
$242/sqft
$1,726 Estimated rent
Home value
$224,000
$213,000 - $235,000
$1,726/mo
Zestimate® history
Loading...
Owner options
Explore your selling options
What's special
Welcome to this beautifully maintained second-floor condo offering comfort, convenience, and style. Featuring 2 bedrooms and 1 full bathroom, this spacious unit boasts vaulted ceilings that enhance the open and airy feel of the living space. The galley kitchen is equipped with a pass-through breakfast bar, perfect for casual dining or entertaining, and flows seamlessly into the dining room and cozy living room complete with a gas fireplace. Step out onto your private balcony and enjoy morning coffee or evening sunsets. The primary bedroom includes a walk-in closet. Additional highlights include a newer water heater, in-unit laundry area with a newer washer and dryer for added convenience, and a spacious garage with a bonus area?ideal for extra storage or a workshop.
Zillow last checked: 8 hours ago
Listing updated: September 04, 2025 at 07:26am
Listed by:
Chris Hale Pref:608-395-5722,
@properties-elleven Christie's
Bought with:
Sue Janowitsch
Source: WIREX MLS,MLS#: 2003464 Originating MLS: South Central Wisconsin MLS
Originating MLS: South Central Wisconsin MLS
Facts & features
Interior
Bedrooms & bathrooms
- Bedrooms: 2
- Bathrooms: 1
- Full bathrooms: 1
- Main level bedrooms: 2
Primary bedroom
- Level: Main
- Area: 150
- Dimensions: 15 x 10
Bedroom 2
- Level: Main
- Area: 154
- Dimensions: 14 x 11
Bathroom
- Features: At least 1 Tub, No Master Bedroom Bath
Kitchen
- Level: Main
- Area: 88
- Dimensions: 8 x 11
Living room
- Level: Main
- Area: 165
- Dimensions: 15 x 11
Heating
- Natural Gas, Forced Air
Cooling
- Central Air
Appliances
- Included: Range/Oven, Refrigerator, Dishwasher, Microwave, Disposal, Washer, Dryer, Water Softener
Features
- Walk-In Closet(s), Cathedral/vaulted ceiling, High Speed Internet
- Basement: None / Slab
- Common walls with other units/homes: End Unit
Interior area
- Total structure area: 925
- Total interior livable area: 925 sqft
- Finished area above ground: 925
- Finished area below ground: 0
Property
Parking
- Parking features: 1 Car, Attached, Garage Door Opener
- Has attached garage: Yes
Features
- Patio & porch: Deck
Details
- Parcel number: 070835117023
- Zoning: PUDSIP
- Special conditions: Arms Length
Construction
Type & style
- Home type: Condo
- Property subtype: Condominium
- Attached to another structure: Yes
Materials
- Vinyl Siding, Brick
Condition
- 21+ Years
- New construction: No
- Year built: 2001
Utilities & green energy
- Sewer: Public Sewer
- Water: Public
- Utilities for property: Cable Available
Community & neighborhood
Location
- Region: Madison
- Municipality: Madison
HOA & financial
HOA
- Has HOA: Yes
- HOA fee: $375 monthly
- Amenities included: Rental Allowed, Common Green Space
Price history
| Date | Event | Price |
|---|---|---|
| 8/29/2025 | Sold | $224,000+1.9%$242/sqft |
Source: | ||
| 8/4/2025 | Pending sale | $219,900$238/sqft |
Source: | ||
| 7/9/2025 | Listed for sale | $219,900+35.7%$238/sqft |
Source: | ||
| 3/25/2021 | Sold | $162,000+1.3%$175/sqft |
Source: | ||
| 2/8/2021 | Pending sale | $159,900$173/sqft |
Source: MadisonFlatFeeHomes.com #1901859 | ||
Public tax history
| Year | Property taxes | Tax assessment |
|---|---|---|
| 2024 | $3,711 +10% | $197,800 +10% |
| 2023 | $3,373 | $179,800 +11% |
| 2022 | -- | $162,000 +19.9% |
Find assessor info on the county website
Neighborhood: Park Ridge
Nearby schools
GreatSchools rating
- 8/10West Middleton Elementary SchoolGrades: PK-4Distance: 3.9 mi
- 8/10Glacier Creek Middle SchoolGrades: 5-8Distance: 8.3 mi
- 9/10Middleton High SchoolGrades: 9-12Distance: 3.9 mi
Schools provided by the listing agent
- Elementary: West Middleton
- Middle: Kromrey
- High: Middleton
- District: Middleton-Cross Plains
Source: WIREX MLS. This data may not be complete. We recommend contacting the local school district to confirm school assignments for this home.

Get pre-qualified for a loan
At Zillow Home Loans, we can pre-qualify you in as little as 5 minutes with no impact to your credit score.An equal housing lender. NMLS #10287.
Sell for more on Zillow
Get a free Zillow Showcase℠ listing and you could sell for .
$224,000
2% more+ $4,480
With Zillow Showcase(estimated)
$228,480
