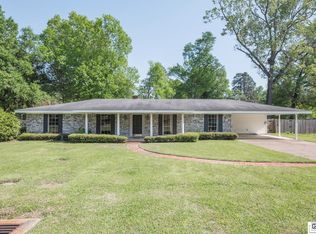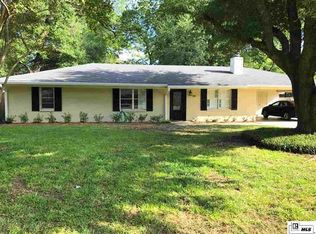Sold on 11/14/25
Price Unknown
1010 Glenmar Ave, Monroe, LA 71201
3beds
2,423sqft
Site Build, Residential
Built in ----
0.34 Acres Lot
$224,100 Zestimate®
$--/sqft
$2,143 Estimated rent
Home value
$224,100
$211,000 - $238,000
$2,143/mo
Zestimate® history
Loading...
Owner options
Explore your selling options
What's special
This beautifully renovated 3/2 home offers the perfect blend of comfort, functionality and space. Freshly painted throughout, the home feels bright, clean and inviting from the moment you step inside. 2 large living rooms, ideal for entertaining or relaxing or creating a flexible space to suit your family's needs. A double garage w/ attached 360 sf workshop, RV Hookup give this property endless possibilities. Lets get your showing scheduled today.
Zillow last checked: 8 hours ago
Listing updated: November 17, 2025 at 11:46am
Listed by:
Aleta Eley,
John Rea Realty
Bought with:
John Michael Sampognaro
Harrison Lilly
Source: NELAR,MLS#: 215196
Facts & features
Interior
Bedrooms & bathrooms
- Bedrooms: 3
- Bathrooms: 2
- Full bathrooms: 2
- Main level bathrooms: 2
- Main level bedrooms: 3
Primary bedroom
- Description: Floor: Tile
- Level: First
- Area: 176.28
Bedroom
- Description: Floor: Tile
- Level: First
- Area: 155.25
Bedroom 1
- Description: Floor: Tile
- Level: First
- Area: 161
Dining room
- Description: Floor: 19.6x15.2
- Level: First
Family room
- Description: Floor: Tile
- Level: First
- Area: 348.69
Kitchen
- Description: Floor: Tile
- Level: First
- Area: 144.96
Living room
- Description: Floor: Tile
- Level: First
- Area: 282.72
Heating
- Natural Gas, Central
Cooling
- Central Air
Appliances
- Included: Dishwasher, Disposal, Refrigerator, Range Hood, Electric Range, Gas Water Heater
- Laundry: Washer/Dryer Connect
Features
- Ceiling Fan(s), Walk-In Closet(s)
- Windows: Single Pane, Metal, Other, Blinds, All Stay
- Number of fireplaces: 1
- Fireplace features: One, Insert, Gas Log, Living Room
Interior area
- Total structure area: 3,696
- Total interior livable area: 2,423 sqft
Property
Parking
- Total spaces: 2
- Parking features: Hard Surface Drv., Garage Door Opener
- Garage spaces: 2
- Has carport: Yes
- Has uncovered spaces: Yes
Features
- Levels: One
- Stories: 1
- Patio & porch: Porch Covered, Covered Patio
- Fencing: Wood
- Waterfront features: None
Lot
- Size: 0.34 Acres
- Dimensions: 125 x 120
- Features: Landscaped, Cleared, Flood Zone
Details
- Additional structures: Workshop, Storage
- Parcel number: 42101
- Zoning: res
- Zoning description: res
Construction
Type & style
- Home type: SingleFamily
- Architectural style: Ranch
- Property subtype: Site Build, Residential
Materials
- Brick Veneer, Vinyl Siding
- Foundation: Slab
- Roof: Architecture Style
Utilities & green energy
- Electric: Electric Company: Entergy
- Gas: Installed, Natural Gas, Gas Company: Atmos
- Sewer: Public Sewer
- Water: Public, Electric Company: City
- Utilities for property: Natural Gas Connected
Community & neighborhood
Location
- Region: Monroe
- Subdivision: Roselawn Addn
Price history
| Date | Event | Price |
|---|---|---|
| 11/14/2025 | Sold | -- |
Source: | ||
| 10/28/2025 | Pending sale | $229,900$95/sqft |
Source: | ||
| 10/21/2025 | Listed for sale | $229,900$95/sqft |
Source: | ||
| 10/3/2025 | Pending sale | $229,900$95/sqft |
Source: | ||
| 9/10/2025 | Price change | $229,900-4.2%$95/sqft |
Source: | ||
Public tax history
| Year | Property taxes | Tax assessment |
|---|---|---|
| 2024 | $1,657 -0.9% | $15,257 |
| 2023 | $1,673 +0.7% | $15,257 -2.9% |
| 2022 | $1,662 +0.2% | $15,706 |
Find assessor info on the county website
Neighborhood: Garden District
Nearby schools
GreatSchools rating
- NALexington Elementary SchoolGrades: PK-2Distance: 1.2 mi
- 4/10Robert E. Lee Junior High SchoolGrades: 7-8Distance: 0.8 mi
- 7/10Neville High SchoolGrades: 9-12Distance: 0.5 mi
Schools provided by the listing agent
- Elementary: Sallie Humble/Lexington
- Middle: Neville Junior High School
- High: Neville Cy
Source: NELAR. This data may not be complete. We recommend contacting the local school district to confirm school assignments for this home.

