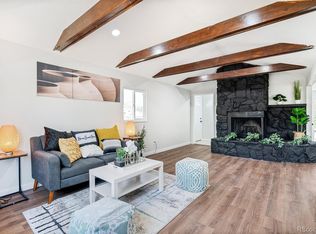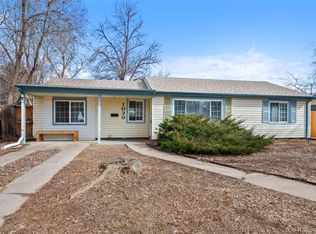Sold for $432,000 on 06/16/23
$432,000
1010 Hanover Street, Aurora, CO 80010
3beds
886sqft
Single Family Residence
Built in 1951
7,754 Square Feet Lot
$398,600 Zestimate®
$488/sqft
$2,173 Estimated rent
Home value
$398,600
$379,000 - $419,000
$2,173/mo
Zestimate® history
Loading...
Owner options
Explore your selling options
What's special
This charming bungalow should be at the top of your must-see list! Step inside to a bright and inviting living space, updated kitchen and bath, and three bedrooms. However, the best feature might be the 350-sq-ft sunroom that isn’t included in the reported sq feet (see floorplan in photos). This sunroom features new windows and overlooks your private backyard escape. This home sits on an inviting block with lots of mature trees and offers quick access to the Anschutz Medical Center, Central Park, Lowery, Stanley Marketplace, and DIA. Don’t miss this one!
Zillow last checked: 8 hours ago
Listing updated: September 13, 2023 at 08:45pm
Listed by:
Colin Whitenack 303-912-5394 colin@colinco.com,
Compass - Denver
Bought with:
Kruse Nussbaum Team, 29587T
Kentwood Real Estate DTC, LLC
Source: REcolorado,MLS#: 5331511
Facts & features
Interior
Bedrooms & bathrooms
- Bedrooms: 3
- Bathrooms: 1
- 3/4 bathrooms: 1
- Main level bathrooms: 1
- Main level bedrooms: 3
Bedroom
- Level: Main
Bedroom
- Level: Main
Bedroom
- Level: Main
Bathroom
- Level: Main
Kitchen
- Level: Main
Living room
- Level: Main
Sun room
- Description: Approximately 350 Sq Feet - This Is Additional Sq Feet! Not Heated.
- Level: Main
Heating
- Forced Air
Cooling
- Central Air
Features
- Flooring: Tile, Wood
- Windows: Double Pane Windows
- Basement: Crawl Space
Interior area
- Total structure area: 886
- Total interior livable area: 886 sqft
- Finished area above ground: 886
Property
Parking
- Total spaces: 1
- Parking features: Garage - Attached
- Attached garage spaces: 1
Features
- Levels: One
- Stories: 1
- Patio & porch: Patio
- Fencing: Full
Lot
- Size: 7,754 sqft
- Features: Level
Details
- Parcel number: 031103461
- Special conditions: Standard
Construction
Type & style
- Home type: SingleFamily
- Architectural style: Bungalow
- Property subtype: Single Family Residence
Materials
- Frame
- Roof: Composition
Condition
- Year built: 1951
Utilities & green energy
- Sewer: Public Sewer
- Water: Public
- Utilities for property: Electricity Connected, Natural Gas Connected
Community & neighborhood
Location
- Region: Aurora
- Subdivision: Colfax Villa
Other
Other facts
- Listing terms: Cash,Conventional,FHA,VA Loan
- Ownership: Individual
Price history
| Date | Event | Price |
|---|---|---|
| 6/16/2023 | Sold | $432,000+44%$488/sqft |
Source: | ||
| 9/18/2019 | Sold | $300,000$339/sqft |
Source: Public Record | ||
| 8/7/2019 | Pending sale | $300,000$339/sqft |
Source: Keller Williams Realty Downtown #8758369 | ||
| 7/30/2019 | Price change | $300,000-3.2%$339/sqft |
Source: Keller Williams Realty Downtown #8758369 | ||
| 7/10/2019 | Listed for sale | $310,000$350/sqft |
Source: Keller Williams Realty Downtown LLC #8758369 | ||
Public tax history
| Year | Property taxes | Tax assessment |
|---|---|---|
| 2024 | $2,376 +11.1% | $25,561 -13.4% |
| 2023 | $2,138 -3.1% | $29,530 +38.7% |
| 2022 | $2,207 | $21,288 -2.8% |
Find assessor info on the county website
Neighborhood: Delmar Parkway
Nearby schools
GreatSchools rating
- 2/10Fulton Elementary SchoolGrades: PK-5Distance: 0.3 mi
- 2/10Aurora West College Preparatory AcademyGrades: 6-12Distance: 0.3 mi
- 4/10Aurora Central High SchoolGrades: PK-12Distance: 0.8 mi
Schools provided by the listing agent
- Elementary: Fulton
- Middle: Aurora West
- High: Aurora Central
- District: Adams-Arapahoe 28J
Source: REcolorado. This data may not be complete. We recommend contacting the local school district to confirm school assignments for this home.
Get a cash offer in 3 minutes
Find out how much your home could sell for in as little as 3 minutes with a no-obligation cash offer.
Estimated market value
$398,600
Get a cash offer in 3 minutes
Find out how much your home could sell for in as little as 3 minutes with a no-obligation cash offer.
Estimated market value
$398,600

