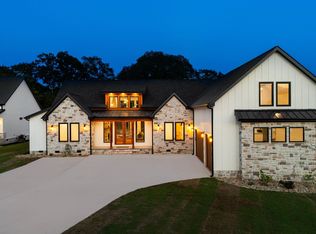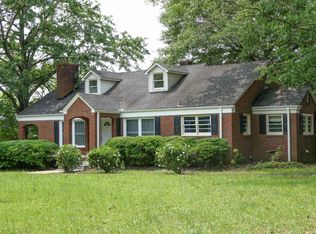Sold co op member
$800,000
1010 Hickory Hollow Rd, Inman, SC 29349
4beds
3,146sqft
Single Family Residence
Built in 2025
0.74 Acres Lot
$813,100 Zestimate®
$254/sqft
$3,513 Estimated rent
Home value
$813,100
$772,000 - $854,000
$3,513/mo
Zestimate® history
Loading...
Owner options
Explore your selling options
What's special
MOVE-IN READY! Construction of your new custom home is complete! Welcome to the Courtyard floor plan, located in the heart of Inman, SC. Sitting proudly on a generous .74-acre lot, this thoughtfully designed 4-bedroom, 3.5-bathroom home offers nearly every luxury imaginable—inside and out. From the moment you arrive, the curb appeal captivates with meticulous landscaping and full-yard irrigation that keeps your outdoor space looking pristine year-round. Step inside to experience a world where custom craftsmanship meets elevated living. Rich architectural details, soaring ceilings, and designer finishes create a home that is as impressive as it is inviting. Step inside to be greeted by soaring vaulted ceilings and luxury vinyl plank flooring flowing seamlessly throughout the main living areas. The great room is designed for gathering, featuring a stunning stone gas fireplace and large picture windows that flood the space with natural light. The chef’s kitchen boasts custom cabinetry, a built-in coffee bar, quartz countertops, a stylish backsplash, upgraded stainless-steel GE Cafe appliances, and an oversized island with extra storage. The primary suite is a true retreat, offering vaulted ceilings, a large walk-in closet connected to the luxury laundry room, and a spa-like bathroom with double vanities, a tiled shower, and a freestanding soaking tub. Two additional bedrooms on the main level share a Jack-and-Jill bath, while the expansive laundry room is equipped with a mud sink and custom cabinetry. Upstairs, a private guest retreat includes a spacious bedroom, full bathroom, and a flex space—ideal for multigenerational living, a home office, or the ultimate media lounge. The layout flows effortlessly, offering both open-concept living and intimate spaces, while the signature courtyard-inspired outdoor area invites you to enjoy the best of South Carolina living—morning coffees, evening wine, or hosting under the stars. Don’t miss the opportunity to own this beautiful custom home—schedule your tour today!
Zillow last checked: 8 hours ago
Listing updated: August 29, 2025 at 06:03pm
Listed by:
Anne Nash 803-563-1056,
EXP Realty LLC
Bought with:
Lori Lancaster, SC
Keller Williams Realty
Source: SAR,MLS#: 326596
Facts & features
Interior
Bedrooms & bathrooms
- Bedrooms: 4
- Bathrooms: 4
- Full bathrooms: 3
- 1/2 bathrooms: 1
- Main level bathrooms: 2
- Main level bedrooms: 3
Primary bedroom
- Area: 320
- Dimensions: 20x16
Bedroom 2
- Area: 144
- Dimensions: 12x12
Bedroom 3
- Area: 156
- Dimensions: 13x12
Bedroom 4
- Area: 180
- Dimensions: 15x12
Bonus room
- Area: 320
- Dimensions: 20x16
Dining room
- Area: 168
- Dimensions: 12x14
Kitchen
- Area: 315
- Dimensions: 15x21
Laundry
- Area: 100
- Dimensions: 10x10
Living room
- Area: 420
- Dimensions: 20x21
Patio
- Area: 280
- Dimensions: 35x8
Heating
- Forced Air, Electricity
Cooling
- Central Air, Electricity
Appliances
- Included: Dishwasher, Disposal, Microwave, Range Hood, Range, Refrigerator, Gas, Tankless Water Heater
- Laundry: 1st Floor, Electric Dryer Hookup, Sink, Walk-In, Washer Hookup
Features
- Ceiling Fan(s), Attic Stairs Pulldown, Fireplace, Ceiling - Smooth, Solid Surface Counters, Open Floorplan, Split Bedroom Plan, Walk-In Pantry, Pot Filler Faucet
- Flooring: Ceramic Tile, Luxury Vinyl
- Windows: Insulated Windows
- Has basement: No
- Attic: Pull Down Stairs
- Has fireplace: Yes
- Fireplace features: Gas Log
Interior area
- Total interior livable area: 3,146 sqft
- Finished area above ground: 3,146
- Finished area below ground: 0
Property
Parking
- Total spaces: 3
- Parking features: 3 Car Attached, Courtyard Entry, Garage Door Opener, Garage, Secured, Yard Door, Attached Garage
- Attached garage spaces: 3
- Has uncovered spaces: Yes
Features
- Levels: One and One Half
- Patio & porch: Porch
Lot
- Size: 0.74 Acres
- Features: Level
- Topography: Level
Details
- Parcel number: 1490002405
Construction
Type & style
- Home type: SingleFamily
- Architectural style: Craftsman
- Property subtype: Single Family Residence
Materials
- HardiPlank Type, Stone, Wood Siding
- Foundation: Crawl Space
- Roof: Architectural,Composition
Condition
- New construction: Yes
- Year built: 2025
Details
- Builder name: Adrian B Homes Llc
Utilities & green energy
- Electric: Duke
- Gas: N/A
- Sewer: Septic Tank
- Water: Public, Inman Camp
Community & neighborhood
Security
- Security features: Smoke Detector(s)
Community
- Community features: None
Location
- Region: Inman
- Subdivision: None
Price history
| Date | Event | Price |
|---|---|---|
| 8/28/2025 | Sold | $800,000$254/sqft |
Source: | ||
| 8/13/2025 | Pending sale | $800,000$254/sqft |
Source: | ||
| 7/18/2025 | Listed for sale | $800,000+223.2%$254/sqft |
Source: | ||
| 12/20/2024 | Sold | $247,500$79/sqft |
Source: Public Record Report a problem | ||
Public tax history
| Year | Property taxes | Tax assessment |
|---|---|---|
| 2025 | -- | $1,080 |
Find assessor info on the county website
Neighborhood: 29349
Nearby schools
GreatSchools rating
- 6/10Inman Elementary SchoolGrades: PK-3Distance: 1.4 mi
- 5/10T. E. Mabry Middle SchoolGrades: 7-8Distance: 1.5 mi
- 8/10Chapman High SchoolGrades: 9-12Distance: 2.5 mi
Schools provided by the listing agent
- Elementary: 1-Inman Elementary
- Middle: 1-T. E. Mabry Jr High
- High: 1-Chapman High
Source: SAR. This data may not be complete. We recommend contacting the local school district to confirm school assignments for this home.
Get a cash offer in 3 minutes
Find out how much your home could sell for in as little as 3 minutes with a no-obligation cash offer.
Estimated market value$813,100
Get a cash offer in 3 minutes
Find out how much your home could sell for in as little as 3 minutes with a no-obligation cash offer.
Estimated market value
$813,100

