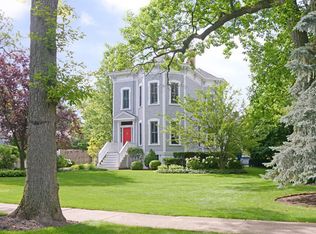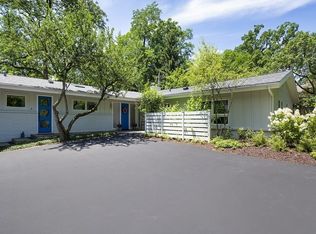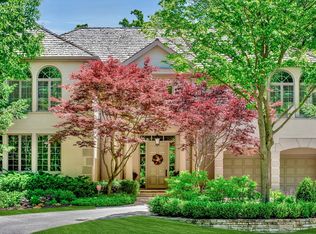Closed
$2,700,000
1010 Hubbard Pl, Winnetka, IL 60093
5beds
6,500sqft
Single Family Residence
Built in 1925
0.82 Acres Lot
$2,665,500 Zestimate®
$415/sqft
$8,787 Estimated rent
Home value
$2,665,500
$2.51M - $2.80M
$8,787/mo
Zestimate® history
Loading...
Owner options
Explore your selling options
What's special
Walk to Hubbard Woods from this traditional cedar shake-style home on a spectacular .82 ACRE . Longtime homeowners recently added 1st FLOOR PRIMARY SUITE and UPDATED KITCHEN. Well-scaled formal living room and dining room. Updated white kitchen in 2023 with island opens to family room with vaulted ceiling, built-ins and wet bar. Expansive all-season sun room offers southern exposure overlooking spectacular landscape and gardens. Primary suite with vaulted ceiling and 2-way gas fireplace to cozy sitting room. Suite also features his-hers walk-in closets and bath w/marble and white cabinetry. 1st floor office and laundry. The 2nd floor features: bedroom #2 (original MBR) with WIC and full bath, bedroom #3 with ensuite bath, a bonus room/office with built-ins, murphy bed and adjacent bath, and Bedrooms #4 and 5 sharing another hall bath and accessible from back staircase. Basement is finished with paneling and new carpet. 3+ car garage, irrigation and security. Great location east of Green Bay Rd yet a short walk to train, beach, restaurants and shops.
Zillow last checked: 8 hours ago
Listing updated: September 17, 2025 at 09:07am
Listing courtesy of:
Elise Rinaldi 847-946-8444,
@properties Christie's International Real Estate
Bought with:
Dawn McKenna
Coldwell Banker Realty
Source: MRED as distributed by MLS GRID,MLS#: 12436496
Facts & features
Interior
Bedrooms & bathrooms
- Bedrooms: 5
- Bathrooms: 6
- Full bathrooms: 5
- 1/2 bathrooms: 1
Primary bedroom
- Features: Bathroom (Full)
- Level: Main
- Area: 504 Square Feet
- Dimensions: 18X28
Bedroom 2
- Level: Second
- Area: 462 Square Feet
- Dimensions: 21X22
Bedroom 3
- Level: Second
- Area: 238 Square Feet
- Dimensions: 14X17
Bedroom 4
- Level: Second
- Area: 440 Square Feet
- Dimensions: 20X22
Bedroom 5
- Level: Second
- Area: 150 Square Feet
- Dimensions: 10X15
Bonus room
- Level: Second
- Area: 285 Square Feet
- Dimensions: 15X19
Heating
- Natural Gas, Forced Air
Cooling
- Central Air
Features
- Basement: Partially Finished,Partial
Interior area
- Total structure area: 0
- Total interior livable area: 6,500 sqft
Property
Parking
- Total spaces: 3
- Parking features: On Site, Garage Owned, Attached, Garage
- Attached garage spaces: 3
Accessibility
- Accessibility features: Hall Width 36 Inches or More, Flooring Modifications, Bath Grab Bars, Main Level Entry, Ramp - Main Level, Roll-In Shower, Disability Access
Features
- Stories: 2
- Fencing: Fenced
Lot
- Size: 0.82 Acres
- Features: Cul-De-Sac, Landscaped
Details
- Parcel number: 05171170020000
- Special conditions: List Broker Must Accompany
Construction
Type & style
- Home type: SingleFamily
- Property subtype: Single Family Residence
Materials
- Shake Siding
- Roof: Asphalt
Condition
- New construction: No
- Year built: 1925
Utilities & green energy
- Sewer: Storm Sewer
- Water: Lake Michigan
Community & neighborhood
Location
- Region: Winnetka
Other
Other facts
- Listing terms: Cash
- Ownership: Fee Simple
Price history
| Date | Event | Price |
|---|---|---|
| 10/9/2025 | Listing removed | $11,500$2/sqft |
Source: MRED as distributed by MLS GRID #12476718 | ||
| 9/23/2025 | Listed for rent | $11,500$2/sqft |
Source: MRED as distributed by MLS GRID #12476718 | ||
| 9/16/2025 | Sold | $2,700,000$415/sqft |
Source: | ||
Public tax history
| Year | Property taxes | Tax assessment |
|---|---|---|
| 2023 | $47,747 +1.6% | $211,920 -4.4% |
| 2022 | $47,016 +10% | $221,575 +29.8% |
| 2021 | $42,732 +1.4% | $170,651 |
Find assessor info on the county website
Neighborhood: 60093
Nearby schools
GreatSchools rating
- 10/10Hubbard Woods Elementary SchoolGrades: K-4Distance: 0.3 mi
- 5/10Carleton W Washburne SchoolGrades: 7-8Distance: 1 mi
- 10/10New Trier Township H S WinnetkaGrades: 10-12Distance: 2 mi
Schools provided by the listing agent
- High: New Trier Twp H.S. Northfield/Wi
- District: 36
Source: MRED as distributed by MLS GRID. This data may not be complete. We recommend contacting the local school district to confirm school assignments for this home.
Sell for more on Zillow
Get a free Zillow Showcase℠ listing and you could sell for .
$2,665,500
2% more+ $53,310
With Zillow Showcase(estimated)
$2,718,810

